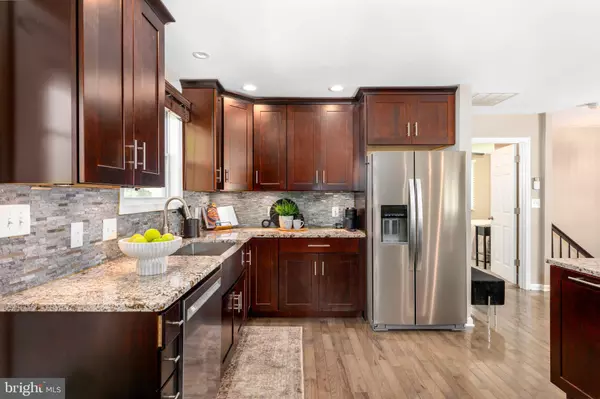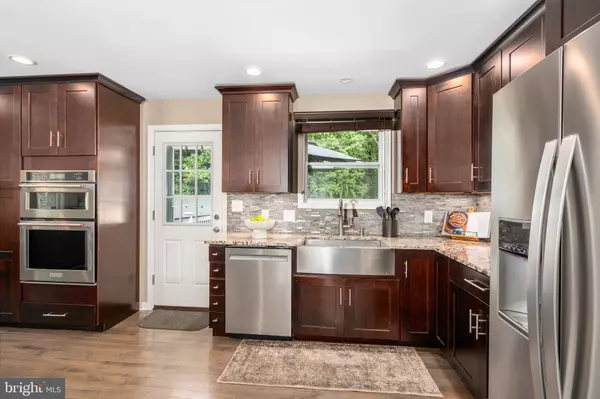
4 Beds
2 Baths
2,549 SqFt
4 Beds
2 Baths
2,549 SqFt
Open House
Sun Oct 26, 10:00am - 12:00pm
Key Details
Property Type Single Family Home
Sub Type Detached
Listing Status Active
Purchase Type For Sale
Square Footage 2,549 sqft
Price per Sqft $235
Subdivision Belhaven Beach
MLS Listing ID MDAA2125410
Style Colonial
Bedrooms 4
Full Baths 2
HOA Y/N N
Abv Grd Liv Area 2,549
Year Built 1973
Available Date 2025-09-09
Annual Tax Amount $4,648
Tax Year 2025
Lot Size 0.440 Acres
Acres 0.44
Property Sub-Type Detached
Source BRIGHT
Property Description
This home was completely renovated in 2014 with a large addition added, plus NEW windows, NEW ROOF, NEW Gutters, Plumbing, Electrical, and Custom lighting. The addition has since been finished, adding 2 more bedrooms and additional living space. Inside, the upper level offers an open floor plan with Hardwood floors, a kitchen with 42” cabinetry, Stainless Steel Appliances, Granite countertops, and a spacious bar-height island with seating for five, open to the dining and living areas. The primary suite features a Newly Renovated Bathroom, and NEW HVAC system was just replaced in June 2025.
The lower level includes two additional bedrooms, a secondary living area, a walkout to the backyard, and a laundry room. Additional highlights include a newer 250' Well, NEWER septic system with an Advanced Hoot system, and a prime location just minutes to restaurants, marinas, parks, and the Bodkin Yacht Club. Move-in ready and beautifully updated, this home is ready to welcome its next owners.
Location
State MD
County Anne Arundel
Zoning R1
Rooms
Other Rooms Living Room, Dining Room, Bedroom 2, Bedroom 4, Kitchen, Bedroom 1, Laundry, Bathroom 1, Bathroom 2
Basement Connecting Stairway, Daylight, Partial, Fully Finished, Heated, Interior Access, Outside Entrance, Sump Pump, Walkout Level
Main Level Bedrooms 1
Interior
Interior Features Combination Kitchen/Dining, Dining Area, Family Room Off Kitchen, Floor Plan - Open, Kitchen - Eat-In, Kitchen - Island, Recessed Lighting, Upgraded Countertops, Wood Floors
Hot Water Electric
Heating Heat Pump(s)
Cooling Ceiling Fan(s), Central A/C, Ductless/Mini-Split
Flooring Wood, Carpet, Ceramic Tile, Luxury Vinyl Plank
Equipment Stainless Steel Appliances, Oven/Range - Electric, Oven - Wall, Microwave, Cooktop, Built-In Microwave, Refrigerator, Icemaker, Dishwasher, Dryer, Washer, Exhaust Fan
Window Features Bay/Bow
Appliance Stainless Steel Appliances, Oven/Range - Electric, Oven - Wall, Microwave, Cooktop, Built-In Microwave, Refrigerator, Icemaker, Dishwasher, Dryer, Washer, Exhaust Fan
Heat Source Electric
Laundry Has Laundry, Lower Floor
Exterior
Exterior Feature Deck(s)
Parking Features Additional Storage Area, Garage - Front Entry, Garage - Side Entry, Inside Access, Garage Door Opener
Garage Spaces 9.0
Fence Fully
Water Access Y
Water Access Desc Private Access,Personal Watercraft (PWC)
Roof Type Architectural Shingle
Accessibility None
Porch Deck(s)
Total Parking Spaces 9
Garage Y
Building
Lot Description Landscaping, Level
Story 2
Foundation Block
Above Ground Finished SqFt 2549
Sewer Septic Exists
Water Well
Architectural Style Colonial
Level or Stories 2
Additional Building Above Grade, Below Grade
Structure Type Dry Wall
New Construction N
Schools
Elementary Schools Fort Smallwood
Middle Schools Chesapeake Bay
High Schools Chesapeake
School District Anne Arundel County Public Schools
Others
Senior Community No
Tax ID 020311010790803
Ownership Fee Simple
SqFt Source 2549
Acceptable Financing Cash, Conventional, FHA, VA
Listing Terms Cash, Conventional, FHA, VA
Financing Cash,Conventional,FHA,VA
Special Listing Condition Standard
Virtual Tour https://iframe.videodelivery.net/3d325c30d15e218ff38efa7fa3c8977d


"My job is to find and attract mastery-based agents to the office, protect the culture, and make sure everyone is happy! "







