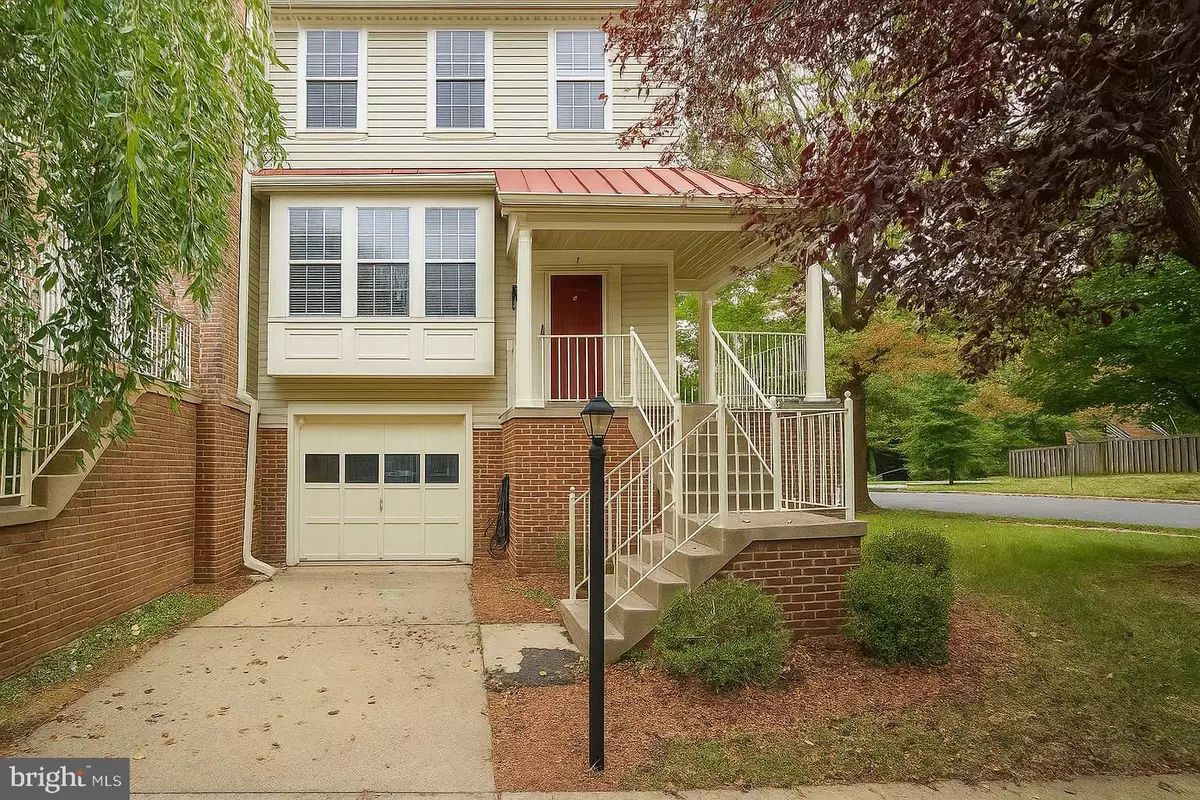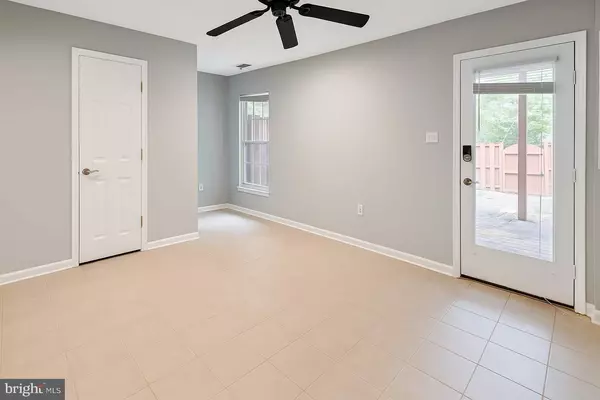
4 Beds
4 Baths
1,740 SqFt
4 Beds
4 Baths
1,740 SqFt
Key Details
Property Type Townhouse
Sub Type End of Row/Townhouse
Listing Status Active
Purchase Type For Rent
Square Footage 1,740 sqft
Subdivision Fernshire Farms
MLS Listing ID MDMC2201442
Style Contemporary
Bedrooms 4
Full Baths 3
Half Baths 1
HOA Y/N Y
Abv Grd Liv Area 1,440
Year Built 1991
Lot Size 2,700 Sqft
Acres 0.06
Property Sub-Type End of Row/Townhouse
Source BRIGHT
Property Description
Welcome to this beautifully maintained end-unit townhome in the sought-after Fernshire Farms community. Freshly painted and featuring gleaming hardwood floors, this 3-level residence offers the perfect blend of comfort, style, and convenience all within easy walking distance to Diamond Elementary School.
Main Features:
Bright, open main level with rich hardwood flooring
Modern kitchen with stainless steel appliances, custom cabinetry, breakfast bar, and brand-new tile backsplash
Spacious primary suite with private ensuite bath
Fully finished lower level featuring a private bedroom suite, full bath, garage access, and walk-outideal for guests, a home office, or in-law space
Back deck perfect for entertaining, grilling, or relaxing outdoors
Pets welcome (preferably one under 35 lbs)
Brand new roof!
Unbeatable Location:
Walking distance to Diamond Elementary School in one of Montgomery Countys top-rated districts
Minutes from The Kentlands, RIO, Lakelands Park, and Great Seneca Creek State Park
Easy commuter access to I-270, MD-200 (ICC), I-495, and Shady Grove Metro
Don't miss your chance to live in one of Gaithersburg's most desirable neighborhoods where excellent schools, green spaces, and urban convenience meet!
Location
State MD
County Montgomery
Zoning RPT
Interior
Interior Features Ceiling Fan(s), Floor Plan - Open, Recessed Lighting, Window Treatments, Wood Floors
Hot Water Natural Gas
Cooling Central A/C, Ceiling Fan(s)
Flooring Hardwood
Fireplaces Number 1
Equipment Stainless Steel Appliances
Furnishings No
Fireplace Y
Appliance Stainless Steel Appliances
Heat Source Natural Gas
Laundry Dryer In Unit, Washer In Unit
Exterior
Exterior Feature Deck(s)
Parking Features Garage - Front Entry
Garage Spaces 1.0
Utilities Available Cable TV Available, Electric Available, Natural Gas Available, Water Available
Water Access N
Accessibility None
Porch Deck(s)
Attached Garage 1
Total Parking Spaces 1
Garage Y
Building
Story 2
Foundation Other
Above Ground Finished SqFt 1440
Sewer Public Sewer
Water Public
Architectural Style Contemporary
Level or Stories 2
Additional Building Above Grade, Below Grade
New Construction N
Schools
School District Montgomery County Public Schools
Others
Pets Allowed Y
HOA Fee Include Management,Reserve Funds,Road Maintenance
Senior Community No
Tax ID 160902729366
Ownership Other
SqFt Source 1740
Miscellaneous HOA/Condo Fee,Trash Removal
Pets Allowed Size/Weight Restriction, Cats OK, Dogs OK, Breed Restrictions


"My job is to find and attract mastery-based agents to the office, protect the culture, and make sure everyone is happy! "







