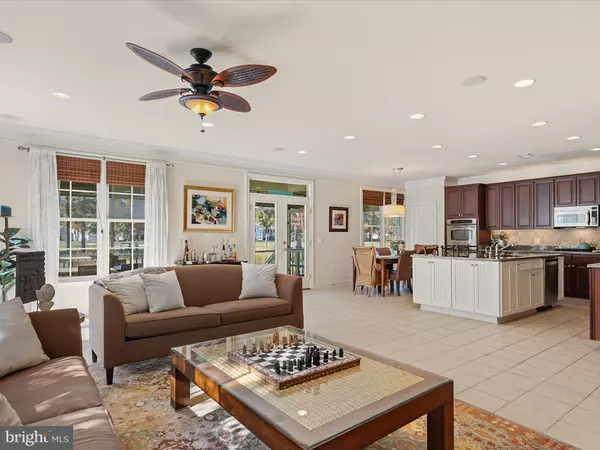
4 Beds
4 Baths
2,814 SqFt
4 Beds
4 Baths
2,814 SqFt
Open House
Fri Oct 24, 4:00pm - 6:00pm
Sat Oct 25, 11:00am - 1:00pm
Sun Oct 26, 11:00am - 1:00pm
Key Details
Property Type Condo
Sub Type Condo/Co-op
Listing Status Active
Purchase Type For Sale
Square Footage 2,814 sqft
Price per Sqft $248
Subdivision Peninsula
MLS Listing ID DESU2097996
Style Contemporary,Coastal
Bedrooms 4
Full Baths 2
Half Baths 2
Condo Fees $730/Semi-Annually
HOA Fees $969/qua
HOA Y/N Y
Abv Grd Liv Area 2,814
Year Built 2005
Available Date 2025-10-23
Annual Tax Amount $1,427
Tax Year 2025
Lot Dimensions 0.00 x 0.00
Property Sub-Type Condo/Co-op
Source BRIGHT
Property Description
The inviting front porch, accented by a balcony above, sets a welcoming tone. Step inside to discover a thoughtfully designed layout offering two robust levels of gathering spaces and tranquil views of manicured greens and woodlands beyond. The main level centers around a gracious gathering room, anchored by a stately fireplace surrounded by custom built-ins and bathed in natural light from picture windows framing panoramic views. A set of atrium doors extends the living area to a screened porch, where two distinct spaces invite both dining and lounging, each overlooking the scenic 3rd green. At the heart of the home, the gourmet kitchen shines with 42-inch custom cabinetry, granite countertops, and a suite of stainless-steel appliances. A generous island doubles as a breakfast bar and prep station, perfect for casual meals or conversation while cooking. Nearby, a dining area overlooks more sweeping golf course vistas, while a formal dining room, currently enjoyed as a music room, offers versatility for larger gatherings or quiet moments. A formal living room just off the foyer creates a perfect setting for intimate conversation, reading, or game night with friends and family. Upstairs, the primary suite serves as a private sanctuary beneath a deep tray ceiling. Double doors open to a spacious bedroom and an elegant ensuite bath with dual vanities, a walk-in shower, and a deep soaking tub for unwinding at day's end. The suite also features a large walk-in closet, an additional storage closet, and access to a private screened balcony that spans the rear of the home, capturing the same serene woodland and golf course views shared throughout. Three additional guest bedrooms, each individually appointed, share a well-designed hall bath, while a conveniently located laundry room includes a half bath for added comfort and functionality.
As a resident of The Peninsula, you'll enjoy an extraordinary coastal resort lifestyle that goes far beyond the home itself. Amenities include the Jack Nicklaus Signature Golf Course, a grand clubhouse, and a state-of-the-art fitness center with indoor, outdoor, and wave pools. Indulge in the spa room, unwind in the sauna or hot tubs, and stay active with tennis and pickleball courts, a dog park, community garden, and nature center. Miles of scenic walking trails lead to the bay beach and fishing pier, all within the security of a gated, vibrant community designed for those who seek the best in leisure and luxury.
27444 S. Nicklaus Avenue, a place where sophistication meets serenity, and where every day feels like a resort getaway.
Location
State DE
County Sussex
Area Indian River Hundred (31008)
Zoning MR
Rooms
Other Rooms Living Room, Dining Room, Primary Bedroom, Bedroom 2, Bedroom 3, Bedroom 4, Kitchen, Family Room, Foyer, Breakfast Room, Laundry, Screened Porch
Interior
Interior Features Built-Ins, Carpet, Ceiling Fan(s), Chair Railings, Combination Dining/Living, Combination Kitchen/Dining, Combination Kitchen/Living, Crown Moldings, Dining Area, Family Room Off Kitchen, Floor Plan - Open, Formal/Separate Dining Room, Kitchen - Gourmet, Kitchen - Island, Kitchen - Table Space, Pantry, Primary Bath(s), Recessed Lighting, Upgraded Countertops, Walk-in Closet(s), Window Treatments
Hot Water Natural Gas
Heating Central
Cooling Central A/C
Flooring Ceramic Tile, Partially Carpeted
Fireplaces Number 1
Fireplaces Type Gas/Propane, Mantel(s)
Equipment Built-In Microwave, Cooktop, Dishwasher, Disposal, Dryer, Exhaust Fan, Freezer, Oven - Double, Oven - Wall, Oven/Range - Gas, Refrigerator, Stainless Steel Appliances, Washer, Water Dispenser, Water Heater
Fireplace Y
Window Features Double Pane,Screens
Appliance Built-In Microwave, Cooktop, Dishwasher, Disposal, Dryer, Exhaust Fan, Freezer, Oven - Double, Oven - Wall, Oven/Range - Gas, Refrigerator, Stainless Steel Appliances, Washer, Water Dispenser, Water Heater
Heat Source Electric
Laundry Upper Floor
Exterior
Exterior Feature Balconies- Multiple, Porch(es), Screened, Roof
Parking Features Garage Door Opener, Garage - Front Entry, Inside Access
Garage Spaces 4.0
Amenities Available Tennis Courts, Other, Community Center, Tot Lots/Playground
Water Access N
View Garden/Lawn, Golf Course
Roof Type Hip,Metal
Accessibility None
Porch Balconies- Multiple, Porch(es), Screened, Roof
Attached Garage 1
Total Parking Spaces 4
Garage Y
Building
Lot Description Corner, Front Yard, Landscaping, Rear Yard, SideYard(s)
Story 2
Foundation Crawl Space
Above Ground Finished SqFt 2814
Sewer Public Sewer
Water Public
Architectural Style Contemporary, Coastal
Level or Stories 2
Additional Building Above Grade, Below Grade
Structure Type 9'+ Ceilings,Dry Wall,High,Tray Ceilings
New Construction N
Schools
School District Indian River
Others
Pets Allowed Y
HOA Fee Include Pier/Dock Maintenance,Snow Removal,Lawn Maintenance,Trash,Other
Senior Community No
Tax ID 234-30.00-304.01-72
Ownership Condominium
SqFt Source 2814
Security Features Main Entrance Lock,Security Gate,Smoke Detector
Special Listing Condition Standard
Pets Allowed Case by Case Basis
Virtual Tour https://media.homesight2020.com/27444-S-Nicklaus-Avenue/idx


"My job is to find and attract mastery-based agents to the office, protect the culture, and make sure everyone is happy! "







