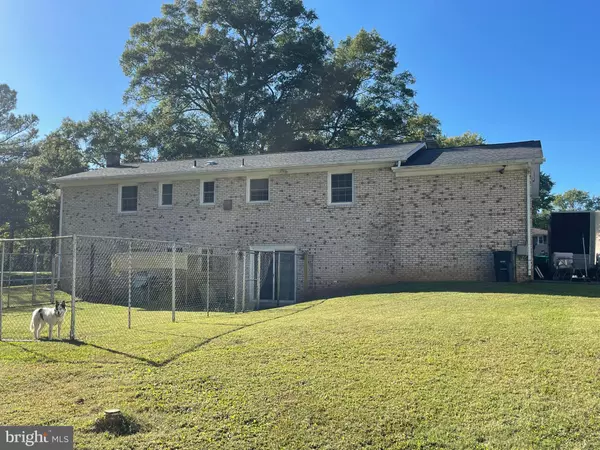
5 Beds
3 Baths
2,699 SqFt
5 Beds
3 Baths
2,699 SqFt
Key Details
Property Type Single Family Home
Sub Type Detached
Listing Status Coming Soon
Purchase Type For Sale
Square Footage 2,699 sqft
Price per Sqft $222
Subdivision Arthur Lusby Estates
MLS Listing ID MDPG2178956
Style Split Foyer
Bedrooms 5
Full Baths 3
HOA Y/N N
Abv Grd Liv Area 1,344
Year Built 1976
Available Date 2025-11-01
Annual Tax Amount $5,761
Tax Year 2024
Lot Size 2.124 Acres
Acres 2.12
Property Sub-Type Detached
Source BRIGHT
Property Description
🏠Beautifully Updated 5-Bedroom Home with Attached & Detached Garages
Welcome to this stunning, fully updated home offering space, style, and convenience! Every level of this property has been thoughtfully remodeled with quality finishes and modern comfort in mind — making it truly move-in ready!
🎇UPPER LEVEL
3 spacious bedrooms and 2 beautifully remodeled full baths
Wall-to-wall carpet throughout
Newly remodeled kitchen and dining room featuring updated cabinetry, countertops, and new appliances.
Inviting living room for relaxing and entertaining.
🎆LOWER LEVEL
2 additional bedrooms and 1 full bath — perfect for guest or extended family.
Large recreation room with recessed lighting, ceramic tile flooring, and a cozy wood-burning fireplace.
Generous laundry/utility room providing extra storage and workspace.
🛻🚗ADDITIONAL FEATURES
Convenient attached garage with interior access.
Detached 3-bay garage — perfect for car enthusiasts, hobbyists, a workshop or extra storage.
Located in a convenient, accessible area close to shopping, schools, and major commuter routes
🌟 A MUST SEE! Don't miss this opportunity to own a fully updated home with space for everyone — and everything. Waiting for its new owner!
Location
State MD
County Prince Georges
Zoning AR
Rooms
Other Rooms Living Room, Primary Bedroom, Bedroom 2, Bedroom 4, Bedroom 5, Kitchen, Family Room, Foyer, Utility Room, Bathroom 1, Bathroom 3, Primary Bathroom
Basement Full, Fully Finished, Interior Access, Outside Entrance, Walkout Level
Main Level Bedrooms 3
Interior
Interior Features Bathroom - Tub Shower, Bathroom - Walk-In Shower, Carpet, Ceiling Fan(s), Dining Area, Floor Plan - Traditional, Kitchen - Eat-In, Kitchen - Table Space, Wood Floors
Hot Water Electric
Heating Forced Air
Cooling Ceiling Fan(s), Central A/C
Flooring Luxury Vinyl Plank, Hardwood, Carpet, Ceramic Tile
Fireplaces Number 1
Fireplaces Type Wood
Equipment Dishwasher, Dryer - Front Loading, Oven/Range - Electric, Washer - Front Loading, Water Heater, Refrigerator
Furnishings No
Fireplace Y
Appliance Dishwasher, Dryer - Front Loading, Oven/Range - Electric, Washer - Front Loading, Water Heater, Refrigerator
Heat Source Oil
Laundry Lower Floor, Dryer In Unit, Washer In Unit
Exterior
Parking Features Garage - Front Entry, Inside Access
Garage Spaces 8.0
Water Access N
Roof Type Architectural Shingle
Accessibility None
Attached Garage 1
Total Parking Spaces 8
Garage Y
Building
Lot Description Backs to Trees
Story 3
Foundation Permanent
Above Ground Finished SqFt 1344
Sewer On Site Septic
Water Public
Architectural Style Split Foyer
Level or Stories 3
Additional Building Above Grade, Below Grade
Structure Type Dry Wall
New Construction N
Schools
School District Prince George'S County Public Schools
Others
Pets Allowed Y
Senior Community No
Tax ID 17111159011
Ownership Fee Simple
SqFt Source 2699
Horse Property N
Special Listing Condition Standard
Pets Allowed No Pet Restrictions


"My job is to find and attract mastery-based agents to the office, protect the culture, and make sure everyone is happy! "






