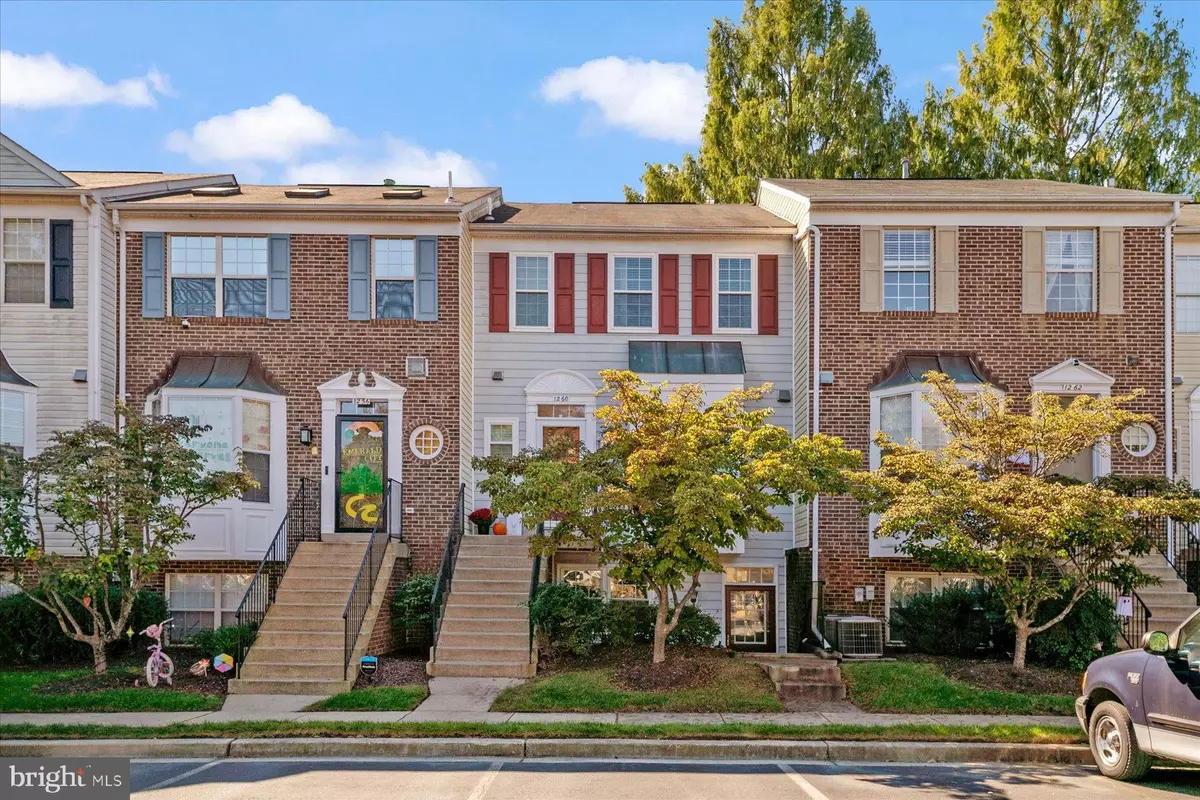
3 Beds
3 Baths
1,374 SqFt
3 Beds
3 Baths
1,374 SqFt
Open House
Sat Oct 25, 11:00am - 1:00pm
Key Details
Property Type Condo
Sub Type Condo/Co-op
Listing Status Coming Soon
Purchase Type For Sale
Square Footage 1,374 sqft
Price per Sqft $287
Subdivision Nantucket Mews @ Crofton
MLS Listing ID MDAA2128820
Style Colonial
Bedrooms 3
Full Baths 2
Half Baths 1
Condo Fees $233/mo
HOA Y/N N
Abv Grd Liv Area 1,374
Year Built 2000
Available Date 2025-10-23
Annual Tax Amount $3,436
Tax Year 2025
Property Sub-Type Condo/Co-op
Source BRIGHT
Property Description
The main level welcomes you with warmth and character—a cozy gas fireplace anchors the living space, upgraded in 2021, creating the perfect spot to unwind after a long day. Just beyond, the kitchen serves as the heart of the home, featuring quartz countertops, refinished cabinets and pantry (2019), and stainless-steel appliances that make both cooking and entertaining effortless. Every detail reflects a sense of timeless style and everyday functionality.
Throughout the home, new flooring and carpet (2019) provide a fresh foundation, complemented by new windows (2021) that fill each room with natural light. Comfort comes easy thanks to a new HVAC and furnace installed in October 2021, ensuring year-round efficiency, while a new hot water heater (2019) keeps things running smoothly behind the scenes. Even the small details have been handled with care—ducts were professionally cleaned in 2021, and a new storm door (2020) adds both charm and practicality.
Upstairs, the spacious bedrooms offer a peaceful retreat, including a primary suite with a soaking tub and shower—your own place to recharge at the end of the day. Downstairs, a finished lower level provides a private laundry area, complete with walkout access and daylight windows that make it feel bright.
Outside, the new roof (covered by the condo association, 2023) gives peace of mind for years to come. The community itself offers well-kept surroundings, walking paths, and a pool—perfect for enjoying time outdoors without the burden of maintenance.
Every upgrade, from the practical to the aesthetic, tells the story of a home that's been cared for with intention and pride. Here, all that's left to do is move in, relax, and enjoy the lifestyle you've been looking for. Welcome Home.
Location
State MD
County Anne Arundel
Zoning R15
Rooms
Other Rooms Bedroom 2, Bedroom 3, Bedroom 1, Bathroom 1, Bathroom 2, Half Bath
Basement Walkout Level, Daylight, Partial, Fully Finished, Partial, Interior Access, Outside Entrance
Interior
Interior Features Attic, Bathroom - Soaking Tub, Bathroom - Tub Shower, Breakfast Area, Carpet, Ceiling Fan(s), Dining Area, Floor Plan - Traditional, Pantry, Primary Bath(s), Recessed Lighting, Upgraded Countertops, Wainscotting
Hot Water Electric
Heating Heat Pump(s)
Cooling Central A/C
Fireplaces Number 1
Fireplaces Type Gas/Propane
Equipment Built-In Microwave, Cooktop, Dishwasher, Disposal, Dryer - Electric, Dryer - Front Loading, Exhaust Fan, Oven - Single, Refrigerator, Stainless Steel Appliances, Washer, Washer - Front Loading, Water Heater
Fireplace Y
Appliance Built-In Microwave, Cooktop, Dishwasher, Disposal, Dryer - Electric, Dryer - Front Loading, Exhaust Fan, Oven - Single, Refrigerator, Stainless Steel Appliances, Washer, Washer - Front Loading, Water Heater
Heat Source Electric
Laundry Basement, Dryer In Unit, Lower Floor, Has Laundry, Washer In Unit
Exterior
Garage Spaces 2.0
Parking On Site 2
Fence Wood
Amenities Available Common Grounds, Jog/Walk Path, Pool - Outdoor, Reserved/Assigned Parking
Water Access N
Accessibility None
Road Frontage City/County
Total Parking Spaces 2
Garage N
Building
Story 3
Foundation Slab
Above Ground Finished SqFt 1374
Sewer Public Sewer
Water Public
Architectural Style Colonial
Level or Stories 3
Additional Building Above Grade
New Construction N
Schools
School District Anne Arundel County Public Schools
Others
Pets Allowed Y
HOA Fee Include Common Area Maintenance,Insurance,Lawn Care Front,Lawn Maintenance,Management,Pool(s),Reserve Funds,Snow Removal,Trash,Pest Control,Road Maintenance
Senior Community No
Tax ID 020254790103037
Ownership Condominium
SqFt Source 1374
Acceptable Financing Cash, Conventional, FHA, Negotiable, VA
Horse Property N
Listing Terms Cash, Conventional, FHA, Negotiable, VA
Financing Cash,Conventional,FHA,Negotiable,VA
Special Listing Condition Standard
Pets Allowed No Pet Restrictions
Virtual Tour https://unbranded.youriguide.com/1260_needham_ct_crofton_md/


"My job is to find and attract mastery-based agents to the office, protect the culture, and make sure everyone is happy! "







