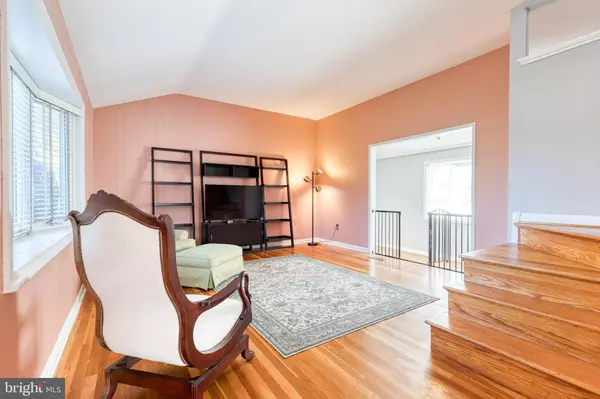
3 Beds
1 Bath
1,351 SqFt
3 Beds
1 Bath
1,351 SqFt
Open House
Sat Oct 25, 12:00pm - 2:00pm
Key Details
Property Type Single Family Home
Sub Type Detached
Listing Status Coming Soon
Purchase Type For Sale
Square Footage 1,351 sqft
Price per Sqft $284
Subdivision Westview Park
MLS Listing ID MDBC2142636
Style Bi-level
Bedrooms 3
Full Baths 1
HOA Y/N N
Abv Grd Liv Area 1,351
Year Built 1960
Available Date 2025-10-23
Annual Tax Amount $2,868
Tax Year 2024
Lot Size 8,484 Sqft
Acres 0.19
Lot Dimensions 1.00 x
Property Sub-Type Detached
Source BRIGHT
Property Description
Featuring a detached one-car garage and numerous improvements, this property is move-in ready
and full of character.
Inside, you'll find solid wood floors throughout the main level, stairway, and all bedrooms. The
spacious primary bedroom is enhanced with built-in shelves, a closet, and custom lighting that
add both style and function. Recent upgrades include a brand-new architectural shingle roof
(installed on both the home and garage), along with a modern HVAC system and furnace (2021)
to ensure year-round comfort.
Step outside and discover an entertainer's dream backyard. A new privacy fence, wood deck, and
gazebo create the perfect setting for gatherings, while the paver patio and retaining wall add even
more space for relaxation and outdoor fun.
The large detached garage is a true bonus, featuring an updated electrical panel, new ceiling, and
fresh drywall—ideal for parking, storage, or hobby projects.
Located just minutes from I-695 and Route 40, this home offers convenient access to shopping,
dining, and an easy commute.
Don't miss this opportunity to own a stylishly updated home with exceptional indoor and
outdoor living spaces!
Location
State MD
County Baltimore
Zoning R
Rooms
Other Rooms Living Room, Dining Room, Primary Bedroom, Bedroom 2, Bedroom 3, Kitchen, Basement, Foyer, Breakfast Room, Other, Attic
Basement Outside Entrance, Connecting Stairway, Side Entrance, Walkout Stairs, Sump Pump
Interior
Interior Features Attic, Breakfast Area, Kitchen - Country, Dining Area, Built-Ins, Upgraded Countertops, Window Treatments, Wood Floors, Floor Plan - Open
Hot Water Natural Gas
Heating Forced Air
Cooling Ceiling Fan(s), Central A/C
Equipment Dishwasher, Disposal, Dryer, Exhaust Fan, Extra Refrigerator/Freezer, Icemaker, Microwave, Oven - Single, Oven/Range - Gas, Refrigerator, Washer
Fireplace N
Appliance Dishwasher, Disposal, Dryer, Exhaust Fan, Extra Refrigerator/Freezer, Icemaker, Microwave, Oven - Single, Oven/Range - Gas, Refrigerator, Washer
Heat Source Natural Gas
Exterior
Parking Features Garage - Front Entry
Garage Spaces 1.0
Water Access N
Accessibility None
Total Parking Spaces 1
Garage Y
Building
Story 2
Foundation Slab
Above Ground Finished SqFt 1351
Sewer Public Sewer
Water Public
Architectural Style Bi-level
Level or Stories 2
Additional Building Above Grade, Below Grade
New Construction N
Schools
School District Baltimore County Public Schools
Others
Senior Community No
Tax ID 04010112202670
Ownership Fee Simple
SqFt Source 1351
Special Listing Condition Standard


"My job is to find and attract mastery-based agents to the office, protect the culture, and make sure everyone is happy! "







