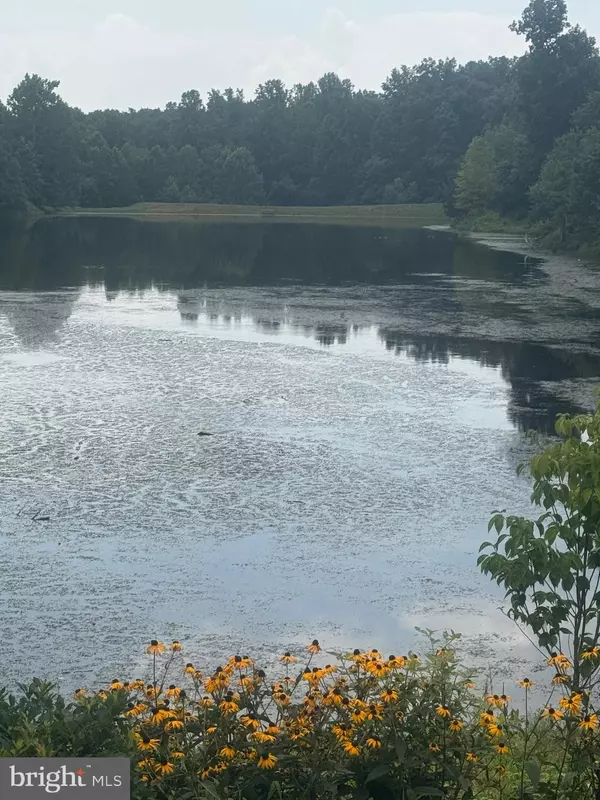
4 Beds
3 Baths
4,002 SqFt
4 Beds
3 Baths
4,002 SqFt
Key Details
Property Type Single Family Home
Sub Type Detached
Listing Status Coming Soon
Purchase Type For Sale
Square Footage 4,002 sqft
Price per Sqft $174
Subdivision Lake Terrapin
MLS Listing ID VAPW2106692
Style Transitional
Bedrooms 4
Full Baths 2
Half Baths 1
HOA Fees $40/mo
HOA Y/N Y
Abv Grd Liv Area 2,618
Year Built 1996
Available Date 2025-12-01
Annual Tax Amount $5,724
Tax Year 2025
Lot Size 0.310 Acres
Acres 0.31
Property Sub-Type Detached
Source BRIGHT
Property Description
Stunning home with 3 levels backs up to community wooded trails! Step outside in your beautifully landscaped back yard with steps to the wooded trails! Enjoy a wooded view with privacy provided by mature landscaping from your back patio, sundeck or screened porch! Perfectly located, but private! The bus stop is right out front and you can walk a block to the community pool! Extraordinary lot and amenities for your friends and family include a sauna, hot tub and gym in the lower level that walks out to a private patio.
Freshly painted the inside is bright and open! You'll love the sunroom on the back with amazing garden views! Dramatic entry has 2 story foyer. Stunning kitchen opens to family room with fireplace perfect for family gatherings! Upstairs you'll find a luxurious primary suite and 3 additional bedrooms. 2 full baths on this level. A beautiful family size home - great for income suite or multi-generational living.
Owner is building a new home and expects end of December completion date, but a month leeway would be ideal. Priced for quick sale!
Location
State VA
County Prince William
Zoning R4
Rooms
Basement Full, Rear Entrance, Space For Rooms, Walkout Level, Daylight, Partial, Connecting Stairway, Fully Finished
Interior
Interior Features Dining Area, Family Room Off Kitchen, Floor Plan - Traditional, Kitchen - Island, Kitchen - Table Space, Primary Bath(s), Wood Floors
Hot Water Natural Gas
Heating Forced Air
Cooling Central A/C
Fireplaces Number 1
Equipment Dishwasher, Disposal, Exhaust Fan, Icemaker, Oven/Range - Gas, Range Hood, Refrigerator
Fireplace Y
Window Features Bay/Bow,Double Pane,Screens
Appliance Dishwasher, Disposal, Exhaust Fan, Icemaker, Oven/Range - Gas, Range Hood, Refrigerator
Heat Source Natural Gas
Exterior
Exterior Feature Deck(s), Screened, Porch(es)
Parking Features Garage - Front Entry, Garage Door Opener, Inside Access, Oversized
Garage Spaces 2.0
Utilities Available Cable TV Available
Amenities Available Basketball Courts, Community Center, Pool - Outdoor, Recreational Center, Tennis Courts, Tot Lots/Playground, Water/Lake Privileges
Water Access Y
View Trees/Woods
Roof Type Asphalt
Street Surface Tar and Chip
Accessibility Level Entry - Main
Porch Deck(s), Screened, Porch(es)
Road Frontage State
Attached Garage 2
Total Parking Spaces 2
Garage Y
Building
Lot Description Corner, Cul-de-sac
Story 3
Foundation Concrete Perimeter
Above Ground Finished SqFt 2618
Sewer Public Sewer
Water Public
Architectural Style Transitional
Level or Stories 3
Additional Building Above Grade, Below Grade
Structure Type 2 Story Ceilings,9'+ Ceilings,Cathedral Ceilings
New Construction Y
Schools
Elementary Schools Ashland
Middle Schools Saunders
High Schools Forest Park
School District Prince William County Public Schools
Others
HOA Fee Include Insurance,Management,Pool(s),Recreation Facility,Reserve Funds,Trash
Senior Community No
Tax ID 8091-62-1876
Ownership Fee Simple
SqFt Source 4002
Acceptable Financing Conventional, VA, VHDA, FHA
Listing Terms Conventional, VA, VHDA, FHA
Financing Conventional,VA,VHDA,FHA
Special Listing Condition Standard


"My job is to find and attract mastery-based agents to the office, protect the culture, and make sure everyone is happy! "







