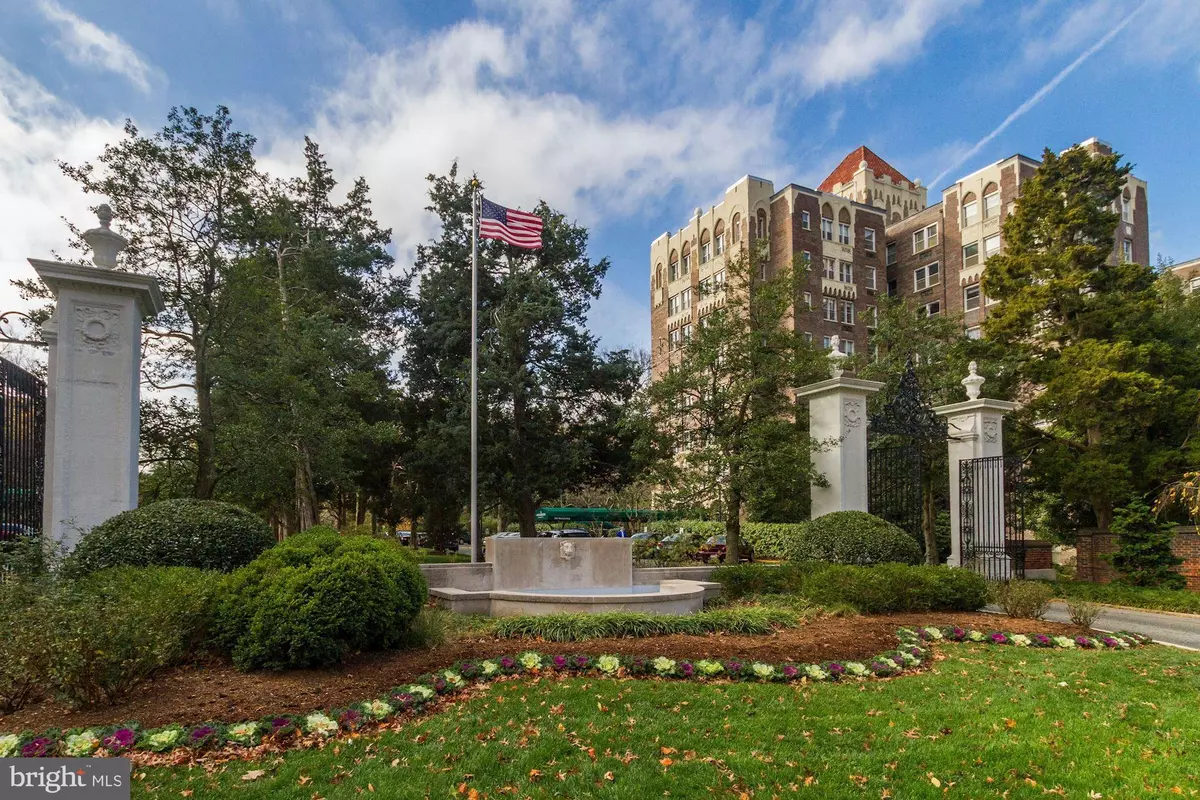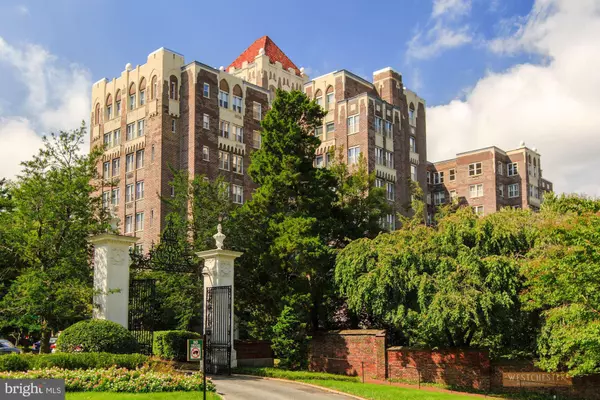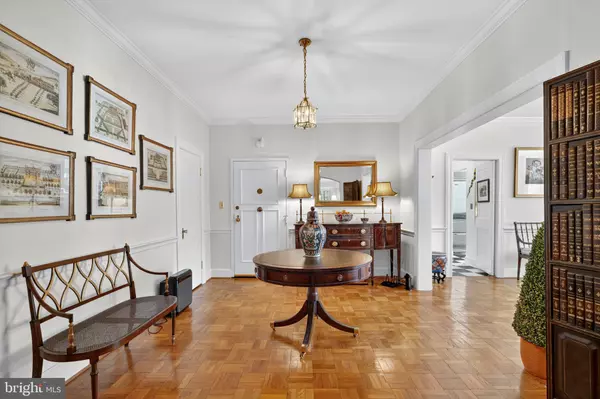
3 Beds
2 Baths
2,000 SqFt
3 Beds
2 Baths
2,000 SqFt
Key Details
Property Type Condo
Sub Type Condo/Co-op
Listing Status Active
Purchase Type For Sale
Square Footage 2,000 sqft
Price per Sqft $490
Subdivision Cathedral Heights
MLS Listing ID DCDC2229384
Style Art Deco
Bedrooms 3
Full Baths 2
Condo Fees $3,459/mo
HOA Y/N N
Abv Grd Liv Area 2,000
Year Built 1931
Annual Tax Amount $1,062,245
Tax Year 2025
Property Sub-Type Condo/Co-op
Source BRIGHT
Property Description
MORE ABOUT -The Westchester Cooperative - Cathedral Heights
Nestled on more than ten acres of beautifully landscaped grounds in Cathedral Heights, The Westchester Cooperative offers a tranquil, park-like setting just moments from the shops and restaurants of Cathedral Commons and Glover Park. Mature gardens, a graceful fountain, and winding walking paths create a peaceful retreat in every season, while public transportation is conveniently located right at the entrance.
Residents enjoy an impressive selection of on-site amenities, including a grocery store, beauty salon, barber shop, dry cleaner, fitness center, library, and eight guest suites. The recently renovated fitness center now features updated equipment, new flooring, enhanced lighting, and fresh paint. In addition, the building's fire safety system is currently being upgraded with state-of-the-art technology.
Please note: The Westchester requires a 15% minimum down payment for all purchases.
Location
State DC
County Washington
Rooms
Main Level Bedrooms 3
Interior
Interior Features Built-Ins, Kitchen - Galley, Formal/Separate Dining Room, Floor Plan - Traditional
Hot Water Natural Gas, Oil
Heating Central, Convector, Hot Water, Radiator, Other
Cooling Convector, Other
Flooring Hardwood
Inclusions Plantation Shutters
Equipment Washer, Dryer
Fireplace N
Window Features Double Hung
Appliance Washer, Dryer
Heat Source Natural Gas, Oil
Laundry Dryer In Unit, Washer In Unit
Exterior
Amenities Available Guest Suites, Convenience Store, Fitness Center, Laundry Facilities, Library, Party Room, Security
Water Access N
View Trees/Woods
Accessibility No Stairs, Other
Garage N
Building
Story 1
Unit Features Mid-Rise 5 - 8 Floors
Above Ground Finished SqFt 2000
Sewer Public Sewer
Water Public
Architectural Style Art Deco
Level or Stories 1
Additional Building Above Grade, Below Grade
Structure Type 9'+ Ceilings,Plaster Walls
New Construction N
Schools
School District District Of Columbia Public Schools
Others
Pets Allowed N
HOA Fee Include Taxes,Electricity,Gas,Heat,Air Conditioning,Water,Sewer,Trash,Reserve Funds
Senior Community No
Tax ID 1805//0800
Ownership Cooperative
SqFt Source 2000
Acceptable Financing Cash, Conventional
Listing Terms Cash, Conventional
Financing Cash,Conventional
Special Listing Condition Standard


"My job is to find and attract mastery-based agents to the office, protect the culture, and make sure everyone is happy! "







