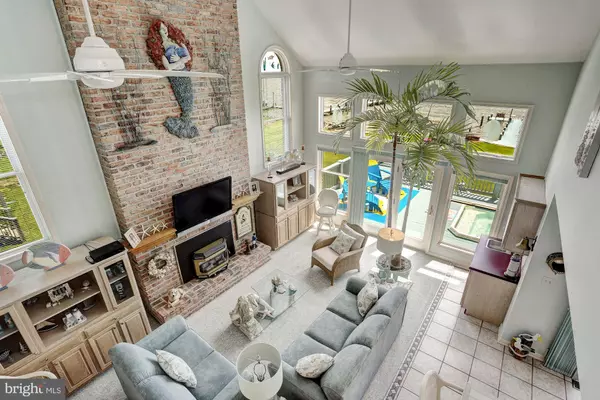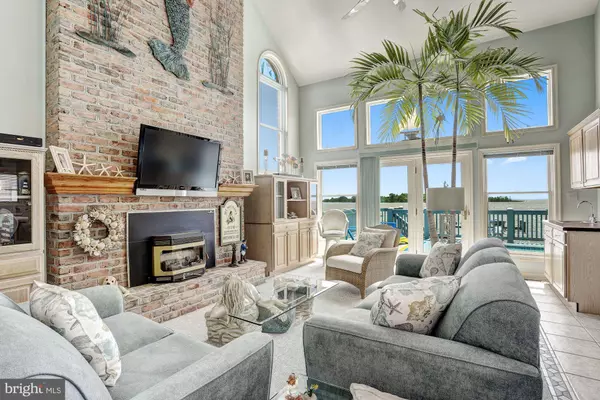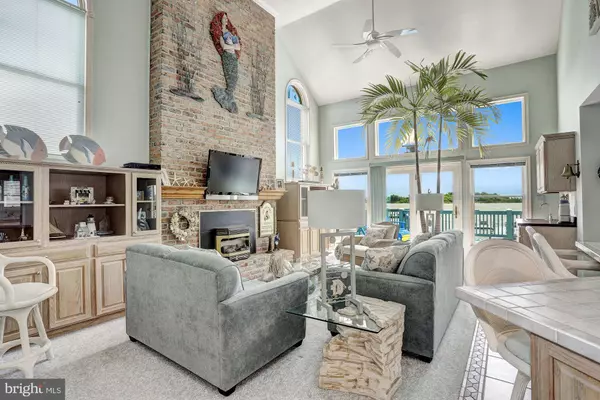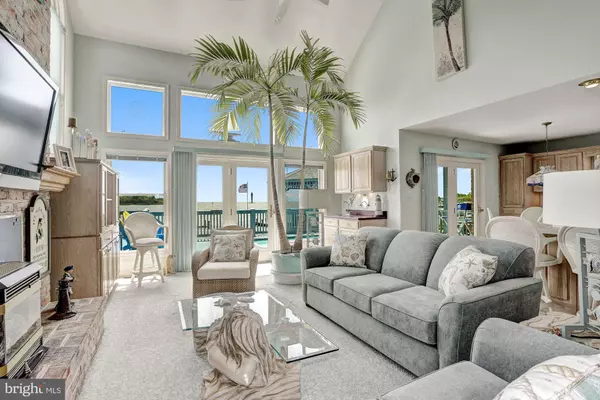$790,000
$825,000
4.2%For more information regarding the value of a property, please contact us for a free consultation.
3 Beds
4 Baths
3,120 SqFt
SOLD DATE : 03/31/2020
Key Details
Sold Price $790,000
Property Type Single Family Home
Sub Type Detached
Listing Status Sold
Purchase Type For Sale
Square Footage 3,120 sqft
Price per Sqft $253
Subdivision Swan Point
MLS Listing ID MDBC458100
Sold Date 03/31/20
Style Colonial
Bedrooms 3
Full Baths 2
Half Baths 2
HOA Y/N N
Abv Grd Liv Area 3,120
Originating Board BRIGHT
Year Built 1997
Annual Tax Amount $8,299
Tax Year 2018
Lot Size 7,500 Sqft
Acres 0.17
Lot Dimensions 1.00 x
Property Description
Nestled in the Peninsula on the Bay Side of the Chesapeake Bay this Awe Inspiring Home Boasts Lofty Anderson Windows, Light Filled Interiors, and Design-Inspired Features Throughout; Eat-In Kitchen Equipped with Sleek Appliances, 3x3 Tile Countertops, a Decorative Backsplash, Under the Cabinet Lighting, an Island with a Breakfast Bar, a Casual Dining Area, and Ample Cabinetry; Two Story Family Room off the Eat-In Kitchen Embellished with Soaring Vaulted Ceilings, Sundrenched Palladian and Transom Windows, a Wet Bar, a Striking Two Story Brick Profile Fireplace with Crown Molding, and Atrium Doors Leading to the Outdoor Oasis with Breathtaking Views; A Living Room, a Formal Dining Room, a Powder Room, and a Laundry Room Conclude the Main-Level; Upstairs Discover the Master Suite Adorned with a Private Balcony, an Extensive Walk-In Closet, and a Luxurious En-Suite Bath Featuring Dual Vanities with Tile Countertops, Two Skylights, a Jetted Soaking Tub, and a Separate Shower; Two Generously Sized Bedrooms and a Full Bath Complete the Upper-Level Sleeping Quarters; Downstairs Find the Attached Two Car Garage and an Extensive Workshop with Plentiful Storage; Exterior Features: Landscaped Grounds, Exterior Lighting, Balcony, Deck, Patio, 14 x 8 4 Deep Swim Spa without Motors, Two Story Gazebo: Screened Upper-Level with a Ceiling Fan, Lower-Level with a Bar, Extensive Hardscape, No Thru Street, Secure Storage, Pier, Boat Lift, Jet Ski Lift, and Breathtaking Views of the Chesapeake Bay and Millers Island Lighthouse!
Location
State MD
County Baltimore
Zoning 010
Rooms
Other Rooms Living Room, Dining Room, Primary Bedroom, Bedroom 2, Bedroom 3, Kitchen, Family Room, Foyer, Laundry, Storage Room, Workshop
Basement Connecting Stairway, Daylight, Partial, Full, Garage Access, Heated, Improved, Interior Access, Outside Entrance, Rear Entrance, Walkout Level, Front Entrance, Shelving, Space For Rooms, Windows, Workshop, Other
Interior
Interior Features Attic, Breakfast Area, Carpet, Ceiling Fan(s), Crown Moldings, Family Room Off Kitchen, Floor Plan - Open, Formal/Separate Dining Room, Kitchen - Eat-In, Kitchen - Island, Kitchen - Table Space, Primary Bath(s), Recessed Lighting, Skylight(s), Walk-in Closet(s), WhirlPool/HotTub, Dining Area, Primary Bedroom - Bay Front, Upgraded Countertops, Wet/Dry Bar, Other
Hot Water Electric
Heating Forced Air, Programmable Thermostat
Cooling Central A/C, Ceiling Fan(s), Programmable Thermostat
Flooring Carpet, Ceramic Tile
Fireplaces Number 1
Fireplaces Type Brick, Mantel(s)
Equipment Disposal, Dryer, Exhaust Fan, Oven/Range - Electric, Refrigerator, Stove, Washer, Oven - Self Cleaning, Oven - Single, Water Heater
Fireplace Y
Window Features Atrium,Double Pane,Palladian,Screens,Storm,Vinyl Clad,Casement,Insulated,Skylights
Appliance Disposal, Dryer, Exhaust Fan, Oven/Range - Electric, Refrigerator, Stove, Washer, Oven - Self Cleaning, Oven - Single, Water Heater
Heat Source Oil
Laundry Main Floor, Has Laundry
Exterior
Exterior Feature Balcony, Brick, Deck(s), Patio(s), Screened
Parking Features Basement Garage, Garage - Front Entry, Additional Storage Area, Garage Door Opener, Inside Access, Oversized, Other
Garage Spaces 2.0
Fence Partially
Pool Other
Waterfront Description Boat/Launch Ramp,Private Dock Site
Water Access Y
Water Access Desc Private Access
View Bay, Water, Garden/Lawn, Panoramic, Scenic Vista, Other
Roof Type Architectural Shingle
Accessibility Other
Porch Balcony, Brick, Deck(s), Patio(s), Screened
Attached Garage 2
Total Parking Spaces 2
Garage Y
Building
Lot Description Front Yard, No Thru Street, Rear Yard, Private, Landscaping, Premium, SideYard(s), Other
Story 3+
Sewer Public Sewer
Water Public
Architectural Style Colonial
Level or Stories 3+
Additional Building Above Grade, Below Grade
Structure Type 2 Story Ceilings,9'+ Ceilings,Dry Wall,High,Vaulted Ceilings
New Construction N
Schools
Elementary Schools Chesapeake Terrace
Middle Schools Sparrows Point
High Schools Sparrows Point
School District Baltimore County Public Schools
Others
Senior Community No
Tax ID 04151507470782
Ownership Fee Simple
SqFt Source Estimated
Security Features Electric Alarm,Main Entrance Lock,Security System,Smoke Detector
Special Listing Condition Standard
Read Less Info
Want to know what your home might be worth? Contact us for a FREE valuation!

Our team is ready to help you sell your home for the highest possible price ASAP

Bought with Kevin L Reeder • RE/MAX First Choice
"My job is to find and attract mastery-based agents to the office, protect the culture, and make sure everyone is happy! "







