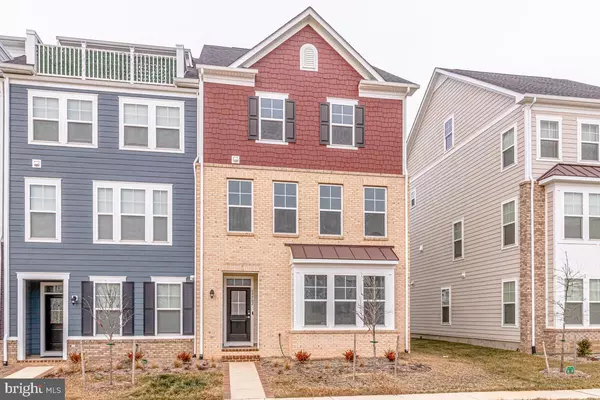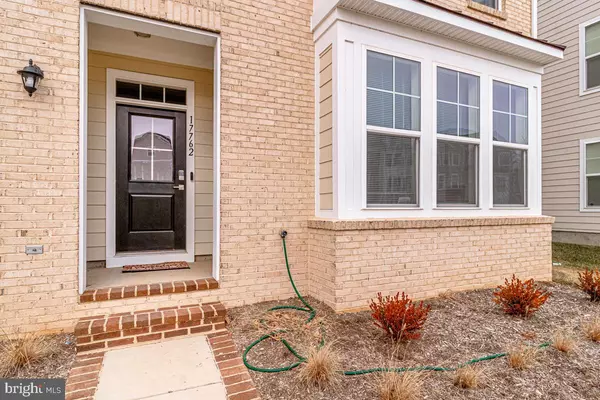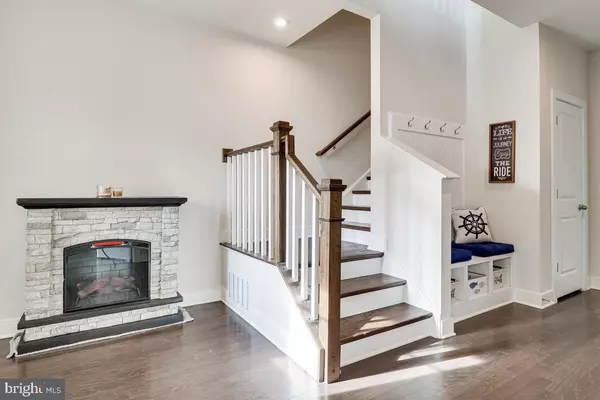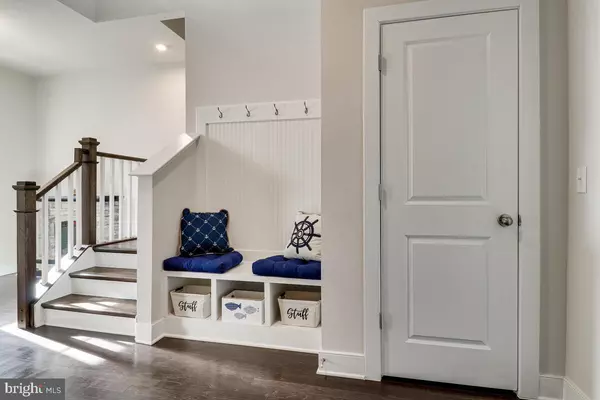$642,500
$649,999
1.2%For more information regarding the value of a property, please contact us for a free consultation.
4 Beds
4 Baths
2,588 SqFt
SOLD DATE : 03/02/2022
Key Details
Sold Price $642,500
Property Type Condo
Sub Type Condo/Co-op
Listing Status Sold
Purchase Type For Sale
Square Footage 2,588 sqft
Price per Sqft $248
Subdivision Potomac Shores
MLS Listing ID VAPW2018128
Sold Date 03/02/22
Style Colonial
Bedrooms 4
Full Baths 3
Half Baths 1
Condo Fees $220/mo
HOA Y/N N
Abv Grd Liv Area 2,040
Originating Board BRIGHT
Year Built 2021
Annual Tax Amount $848
Tax Year 2021
Lot Size 2,639 Sqft
Acres 0.06
Property Description
This three story end-unit faces the Potomac and is located in the much sought after Potomac Shores Town Center Community. This home offers an elegant setting with plenty of natural light. Imagine entertaining in this designer kitchen with a oversized island, an abundance storage space, upgraded stainless steel appliances, eat-in/breakfast space, access to an the large airy great room offering a wonderful space to enjoy special moments with loved ones. This property also offers a private covered terrace off the breakfast space. The upstairs living space features a luxury master bedroom with a large walk-in closed as well as an indulgent master bath with a soaking tub and separate shower. The upstairs also host two additional bedrooms and another full bathroom. If that is not enough living space, the owner has added a fourth bedroom on the main entry level with a full bathroom. The main-level adds a bonus room to be used as a gym, office, or yoga room. You decide. This amazing property will not last long. Community Amenities include a Jack Nicklaus Signature Golf Course, Ali Krieger Sports complex, Canoe Club, state-of-the-art gym, movement studio, yoga lawn, eight-lane competition pool, family pool with sundecks and cabanas, clubhouse and sooo much more. What are you waiting on...hurry and schedule to see this amazing townhome and all of the amenities of living in this exclusive Community. The property is less than a year old built in 2021. Photos coming soon!
Location
State VA
County Prince William
Zoning PMR
Rooms
Basement Daylight, Full, Full, Fully Finished, Garage Access, Rear Entrance, Front Entrance, Windows, Walkout Level
Main Level Bedrooms 1
Interior
Interior Features Floor Plan - Open, Combination Kitchen/Dining, Upgraded Countertops, Wood Floors, Recessed Lighting, Pantry, Kitchen - Table Space, Kitchen - Gourmet, Kitchen - Eat-In, Entry Level Bedroom, Carpet
Hot Water Electric, Tankless
Heating Energy Star Heating System
Cooling Central A/C
Equipment Built-In Microwave, Cooktop, Cooktop - Down Draft, Dishwasher, Disposal, Icemaker, Oven - Double, Oven - Wall, Refrigerator, Stainless Steel Appliances, Washer/Dryer Hookups Only, Water Heater - Tankless, Water Heater - High-Efficiency
Fireplace N
Appliance Built-In Microwave, Cooktop, Cooktop - Down Draft, Dishwasher, Disposal, Icemaker, Oven - Double, Oven - Wall, Refrigerator, Stainless Steel Appliances, Washer/Dryer Hookups Only, Water Heater - Tankless, Water Heater - High-Efficiency
Heat Source Natural Gas
Exterior
Parking Features Garage - Rear Entry, Garage Door Opener
Garage Spaces 4.0
Amenities Available Club House, Fitness Center, Golf Club, Golf Course, Golf Course Membership Available
Water Access N
Accessibility None
Attached Garage 2
Total Parking Spaces 4
Garage Y
Building
Story 3
Foundation Slab
Sewer Public Septic
Water Public
Architectural Style Colonial
Level or Stories 3
Additional Building Above Grade, Below Grade
New Construction N
Schools
Elementary Schools Swans Creek
Middle Schools Potomac
High Schools Potomac
School District Prince William County Public Schools
Others
Pets Allowed N
Senior Community No
Tax ID 8389-51-7369
Ownership Fee Simple
SqFt Source Assessor
Acceptable Financing Cash, Conventional, FHA, VA
Listing Terms Cash, Conventional, FHA, VA
Financing Cash,Conventional,FHA,VA
Special Listing Condition Standard
Read Less Info
Want to know what your home might be worth? Contact us for a FREE valuation!

Our team is ready to help you sell your home for the highest possible price ASAP

Bought with Candyce Astroth • Samson Properties
"My job is to find and attract mastery-based agents to the office, protect the culture, and make sure everyone is happy! "







