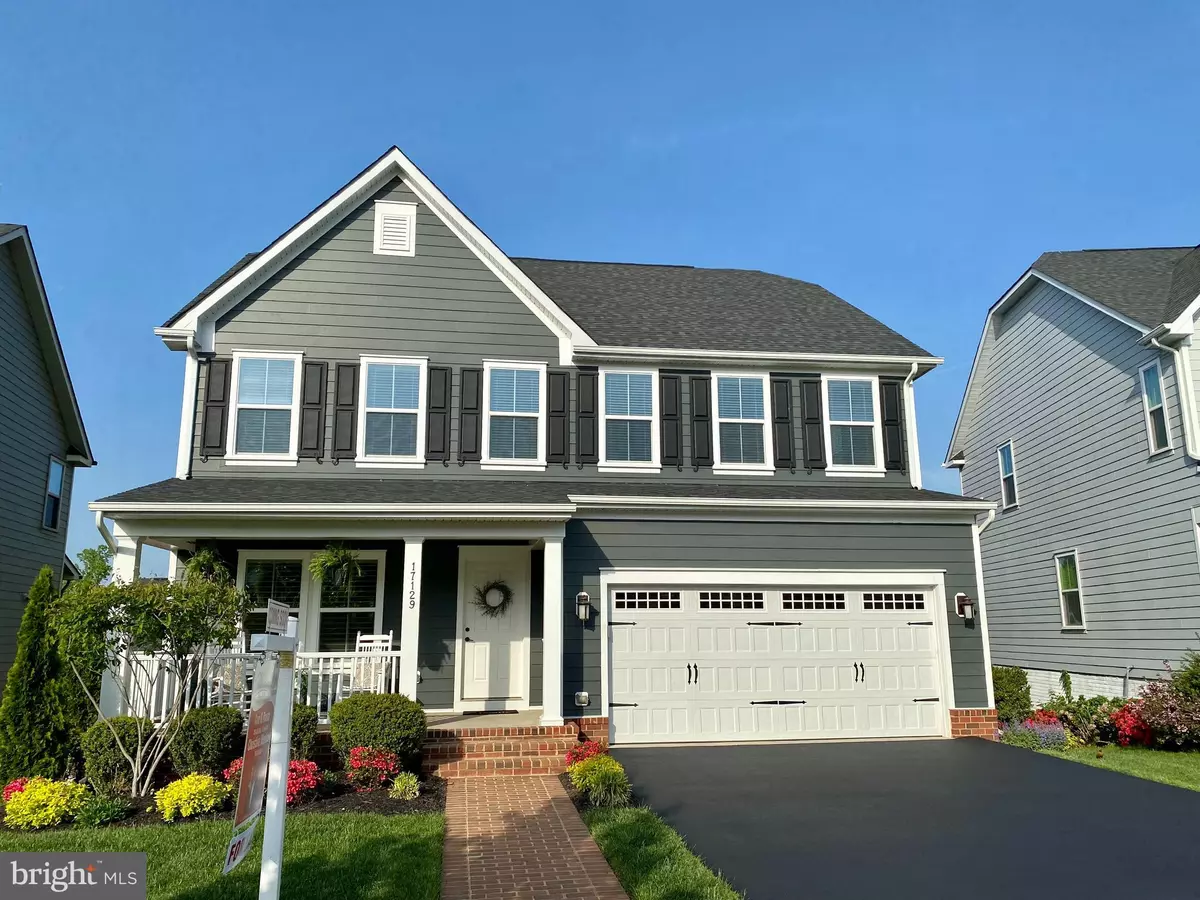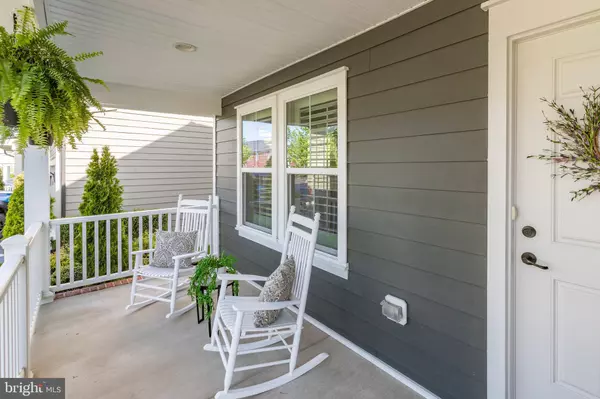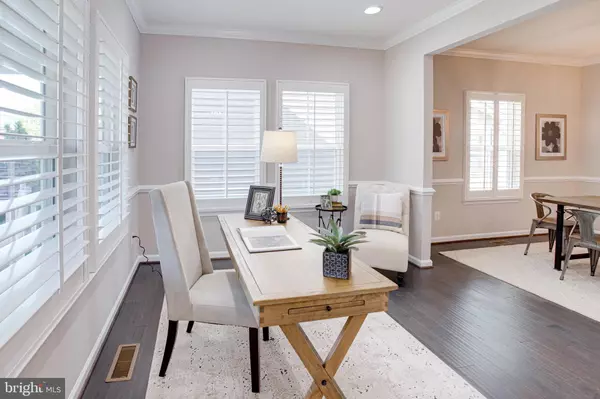$765,000
$745,000
2.7%For more information regarding the value of a property, please contact us for a free consultation.
4 Beds
4 Baths
3,330 SqFt
SOLD DATE : 05/20/2022
Key Details
Sold Price $765,000
Property Type Single Family Home
Sub Type Detached
Listing Status Sold
Purchase Type For Sale
Square Footage 3,330 sqft
Price per Sqft $229
Subdivision Potomac Shores
MLS Listing ID VAPW2026536
Sold Date 05/20/22
Style Coastal
Bedrooms 4
Full Baths 3
Half Baths 1
HOA Fees $180/mo
HOA Y/N Y
Abv Grd Liv Area 2,538
Originating Board BRIGHT
Year Built 2016
Annual Tax Amount $7,469
Tax Year 2022
Lot Size 5,968 Sqft
Acres 0.14
Property Sub-Type Detached
Property Description
Welcome to 17129 Sea Skiff Way in the sought after master planned community of Potomac Shores along the Potomac River! This lovely 4 bedroom, 3.5 bath home is 100% move-in ready, with thoughtful updates, FRESH paint throughout and NEW carpet! Stepping past the lovely flowering front landscaping and up to the quaint, covered front porch, this home welcomes you right in. The entrance foyer, the luxurious, dark, wide- plank wood floors and the UPGRADED TRIM package signal you have arrived! Immediately to the left is a sitting room / office, and just past the sitting room is the formal dining room and wide richly finished oak steps on the right go upstairs. Straight ahead is the family room on the left and the kitchen on the right. The family room has four large windows with PLANTATION SHUTTERS and a gas fireplace with an elevated hearth instant ambiance! The kitchen has ultra clean lines with white cabinets, upgraded granite countertops, stainless steel appliances, a double wall mounted oven and a large island for breakfast seating for three and additional cabinet space. Off the kitchen is mud room with access to the powder room and two car garage. Additionally off the kitchen is a French door leading out to the large composite deck for outdoor dining or entertaining. The upgraded staircase with wrought iron balusters guides you upstairs where the owners suite, the laundry room and the other three bedrooms are found. The owners' suite is spacious and easily accommodates a king size bed and a sitting area. The tray ceiling and light fixture adds elegance and the 4 large windows with plantation shutters allows natural light to stream in or provide privacy. Enter the owners' bath through the chic, sliding barn door and soak in the spa-like feel. The lower level has a large rec room, full bath, a separate media / theater room and walk out access to the large back stamped concrete patio with stairs up to the deck. What makes this home even more desirable is its energy efficiency from the low e-lite windows, the energy efficient appliances and HVAC system to the Hardi Plank siding, the resulting cost savings on your energy bills is noteworthy. The HOA fee is $180/month and INCLUDES high speed internet, trash, and world class amenities including the state-of-the art fitness facilities, Jack Nicklaus Signature Public Golf Course and Tidewater Grill, swimming pools, social facilities, miles of walking trails, canoe/kayak launch and well planned and extremely well attended community activities!! Covington-Harper Elementary School opened in 2017 and is located within the community as well as John Paul The Great private high school and the Ali Krieger Sports Complex. The Potomac Shores Middle School opened this year, a VRE station is scheduled to open soon, and plans for a town center are underway. The combination of this beautiful home and all the amenities available in Potomac Shores makes this a wonderful place to call home. OFFER DEADLINE, SUNDAY, MAY 8th at 6PM.
Location
State VA
County Prince William
Zoning PMR
Rooms
Other Rooms Dining Room, Primary Bedroom, Bedroom 2, Bedroom 3, Bedroom 4, Kitchen, Family Room, Foyer, Study, Laundry, Mud Room, Other, Recreation Room, Utility Room, Media Room, Primary Bathroom, Full Bath, Half Bath
Basement Partially Finished, Poured Concrete, Rear Entrance, Space For Rooms, Sump Pump, Walkout Level
Interior
Interior Features Carpet, Chair Railings, Crown Moldings, Dining Area, Family Room Off Kitchen, Floor Plan - Open, Kitchen - Gourmet, Kitchen - Island, Kitchen - Table Space, Pantry, Recessed Lighting, Soaking Tub, Sprinkler System, Stall Shower, Tub Shower, Upgraded Countertops, Walk-in Closet(s), Window Treatments, Wood Floors
Hot Water Natural Gas
Cooling Ceiling Fan(s), Central A/C, Energy Star Cooling System, Programmable Thermostat, Zoned
Flooring Carpet, Ceramic Tile, Engineered Wood
Fireplaces Number 1
Fireplaces Type Fireplace - Glass Doors, Gas/Propane, Mantel(s), Stone
Equipment Built-In Microwave, Cooktop, Dishwasher, Disposal, Dryer, Energy Efficient Appliances, ENERGY STAR Dishwasher, ENERGY STAR Refrigerator, Icemaker, Oven - Double, Oven - Wall, Stainless Steel Appliances, Washer, Water Heater, Oven/Range - Gas
Furnishings No
Fireplace Y
Window Features Energy Efficient,Low-E,Screens
Appliance Built-In Microwave, Cooktop, Dishwasher, Disposal, Dryer, Energy Efficient Appliances, ENERGY STAR Dishwasher, ENERGY STAR Refrigerator, Icemaker, Oven - Double, Oven - Wall, Stainless Steel Appliances, Washer, Water Heater, Oven/Range - Gas
Heat Source Natural Gas
Laundry Dryer In Unit, Upper Floor, Washer In Unit
Exterior
Exterior Feature Deck(s), Patio(s), Porch(es)
Parking Features Garage - Front Entry, Garage Door Opener
Garage Spaces 2.0
Fence Aluminum, Rear
Utilities Available Under Ground
Amenities Available Basketball Courts, Common Grounds, Community Center, Fitness Center, Golf Course Membership Available, Jog/Walk Path, Party Room, Pool - Outdoor, Tennis Courts, Tot Lots/Playground, Volleyball Courts
Water Access N
Roof Type Architectural Shingle
Street Surface Paved
Accessibility None
Porch Deck(s), Patio(s), Porch(es)
Road Frontage City/County
Attached Garage 2
Total Parking Spaces 2
Garage Y
Building
Story 3
Foundation Concrete Perimeter
Sewer Public Sewer
Water Public
Architectural Style Coastal
Level or Stories 3
Additional Building Above Grade, Below Grade
Structure Type 9'+ Ceilings,Dry Wall,Tray Ceilings
New Construction N
Schools
Elementary Schools Covington-Harper
Middle Schools Potomac Shores
High Schools Potomac
School District Prince William County Public Schools
Others
Pets Allowed Y
HOA Fee Include Common Area Maintenance,High Speed Internet,Management,Pool(s),Recreation Facility,Reserve Funds,Snow Removal,Trash
Senior Community No
Tax ID 8289-97-5202
Ownership Fee Simple
SqFt Source Assessor
Security Features Security System,Smoke Detector,Sprinkler System - Indoor
Acceptable Financing Cash, Conventional, FHA, VA
Horse Property N
Listing Terms Cash, Conventional, FHA, VA
Financing Cash,Conventional,FHA,VA
Special Listing Condition Standard
Pets Allowed No Pet Restrictions
Read Less Info
Want to know what your home might be worth? Contact us for a FREE valuation!

Our team is ready to help you sell your home for the highest possible price ASAP

Bought with Mercy F Lugo-Struthers • Casals, Realtors
"My job is to find and attract mastery-based agents to the office, protect the culture, and make sure everyone is happy! "







