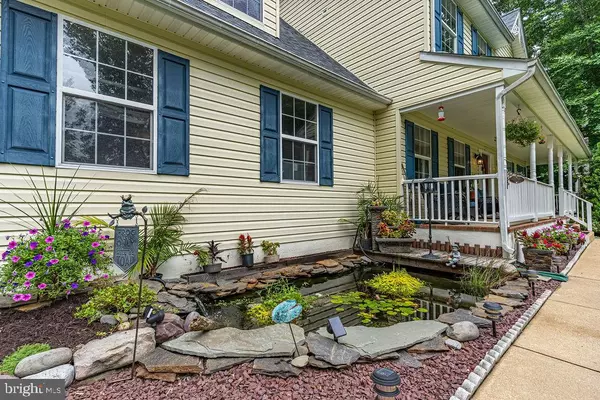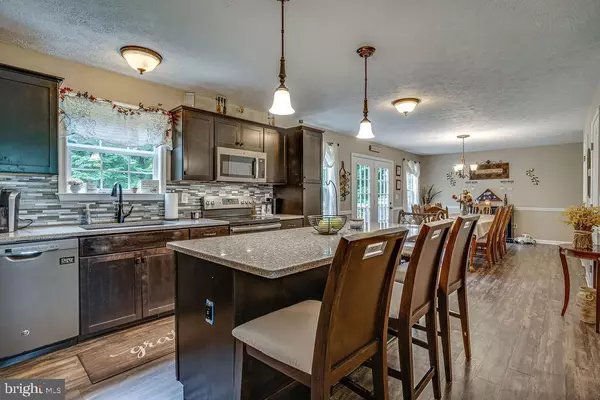$582,000
$540,000
7.8%For more information regarding the value of a property, please contact us for a free consultation.
6 Beds
5 Baths
3,632 SqFt
SOLD DATE : 08/09/2022
Key Details
Sold Price $582,000
Property Type Single Family Home
Sub Type Detached
Listing Status Sold
Purchase Type For Sale
Square Footage 3,632 sqft
Price per Sqft $160
Subdivision Valley Wood Estates
MLS Listing ID MDSM2008304
Sold Date 08/09/22
Style Colonial
Bedrooms 6
Full Baths 4
Half Baths 1
HOA Y/N N
Abv Grd Liv Area 2,592
Originating Board BRIGHT
Year Built 2002
Annual Tax Amount $3,788
Tax Year 2021
Lot Size 5.400 Acres
Acres 5.4
Property Description
***OFFER DEADLINE 9am 7/12/22*** Welcome to 27691 Valle Wood Court! This BEAUTIFULLY updated 6 bedroom, 4 full and 1 half bath dream home sits on just over 5 ACRES! New roof (2021), New deck (2021) Updated kitchen (2018) and baths, new luxury vinyl plank flooring and carpet and paint throughout -- its move in ready and has space for everyone! Each bedroom on the upper level has an attached bathroom (Jack & Jill style). Kitchen features quartz countertops, tile backsplash, stainless appliances, and a gorgeous island for extra food prep/seating. , and Walkout basement is all set for guests; with a large bedroom, living area, bathroom, kitchenette potential, and its own laundry! Situated on a quiet culdesac, and surrounded by woods, the yard is ready for entertaining, with a beautiful deck, and large fenced in area- this one checks all of the boxes!
Location
State MD
County Saint Marys
Zoning RPD
Rooms
Other Rooms Living Room, Dining Room, Primary Bedroom, Bedroom 2, Bedroom 3, Bedroom 4, Kitchen, Bedroom 1, Laundry, Mud Room, Office, Bedroom 6, Bathroom 1, Bathroom 2, Primary Bathroom, Full Bath, Half Bath
Basement Side Entrance, Outside Entrance, Connecting Stairway, Rough Bath Plumb, Walkout Level, Fully Finished
Interior
Interior Features Dining Area, Primary Bath(s), Family Room Off Kitchen, Floor Plan - Open, Kitchen - Gourmet, Kitchen - Island, Pantry, Soaking Tub, Upgraded Countertops
Hot Water Electric
Heating Heat Pump(s)
Cooling Central A/C, Ceiling Fan(s)
Equipment Dishwasher, Microwave, Oven/Range - Electric, Water Heater, Refrigerator, Dryer - Electric, Washer
Fireplace N
Appliance Dishwasher, Microwave, Oven/Range - Electric, Water Heater, Refrigerator, Dryer - Electric, Washer
Heat Source Electric
Exterior
Exterior Feature Porch(es), Deck(s)
Parking Features Garage - Side Entry
Garage Spaces 2.0
Water Access N
Roof Type Architectural Shingle
Street Surface Paved
Accessibility None
Porch Porch(es), Deck(s)
Attached Garage 2
Total Parking Spaces 2
Garage Y
Building
Lot Description Backs to Trees, Cul-de-sac, Private
Story 3
Foundation Block
Sewer Septic Exists
Water Well
Architectural Style Colonial
Level or Stories 3
Additional Building Above Grade, Below Grade
New Construction N
Schools
Elementary Schools Dent
Middle Schools Margaret Brent
High Schools Chopticon
School District St. Mary'S County Public Schools
Others
Senior Community No
Tax ID 1905060117
Ownership Fee Simple
SqFt Source Estimated
Acceptable Financing Conventional, Cash, FHA, USDA, VA
Listing Terms Conventional, Cash, FHA, USDA, VA
Financing Conventional,Cash,FHA,USDA,VA
Special Listing Condition Standard
Read Less Info
Want to know what your home might be worth? Contact us for a FREE valuation!

Our team is ready to help you sell your home for the highest possible price ASAP

Bought with Ross M Simone • RE/MAX 100
"My job is to find and attract mastery-based agents to the office, protect the culture, and make sure everyone is happy! "







