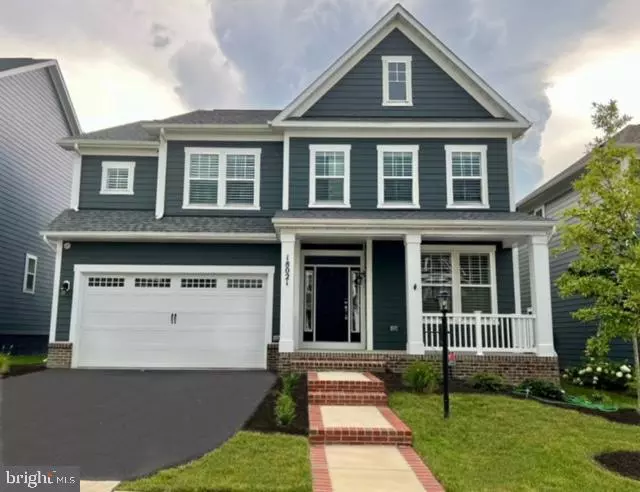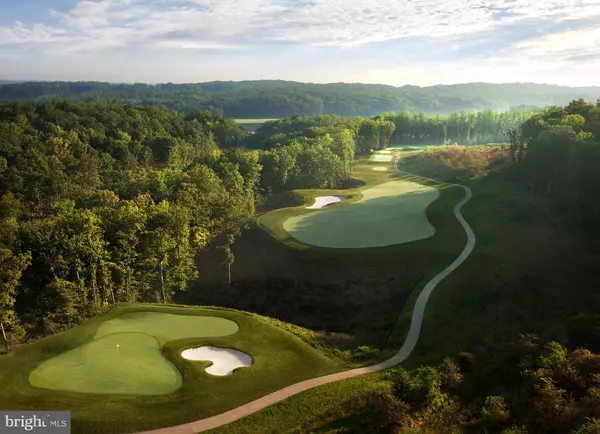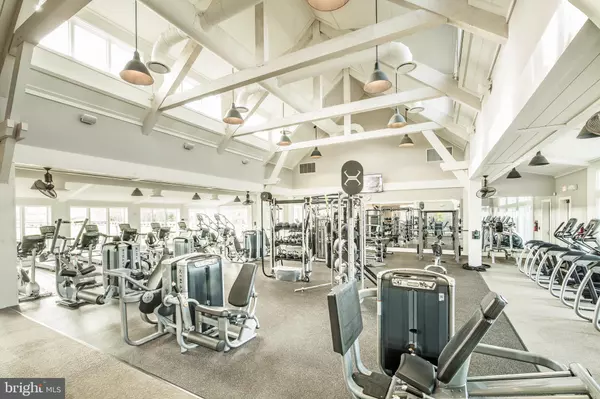$855,000
$839,900
1.8%For more information regarding the value of a property, please contact us for a free consultation.
4 Beds
4 Baths
4,059 SqFt
SOLD DATE : 09/23/2022
Key Details
Sold Price $855,000
Property Type Single Family Home
Sub Type Detached
Listing Status Sold
Purchase Type For Sale
Square Footage 4,059 sqft
Price per Sqft $210
Subdivision Potomac Shores
MLS Listing ID VAPW2035182
Sold Date 09/23/22
Style Craftsman
Bedrooms 4
Full Baths 3
Half Baths 1
HOA Fees $180/mo
HOA Y/N Y
Abv Grd Liv Area 3,177
Originating Board BRIGHT
Year Built 2020
Annual Tax Amount $7,086
Tax Year 2022
Lot Size 5,863 Sqft
Acres 0.13
Property Sub-Type Detached
Property Description
A RARE OPPORTUNITY IS COMING SOON! This bright and spacious Craftsman home was built in 2020 and offers 4 bedrooms and 3 ½ baths in the sought-after, Woods District of Potomac Shores! The Woods District is the setting for an exclusive enclave of homes set among tall pines and hardwoods that offer an abundance of privacy and is just a stroll away from the Potomac River. The Sumner II model built by Brookfield Residential, boasts clean lines and impeccable finishes throughout - From wide plank hardwood flooring on the main level, new plush carpeting, custom plantation shutters, to a well-appointed kitchen featuring white - quartz countertops, upgraded cabinetry, and a center island for your entertaining needs. Each room palette is soft and monochromatic, a compliment to the most discerning taste! A wide front porch awaits, perfect for an evening cocktail and watching the sunset after a long day at work. A builder's warranty conveys - offering you peace of mind and added assurance for such an important investment.
If that were not enough - Discover the endless possibility of play with Potomac Shore's robust amenity package - Cooking Kitchen at the Shores Club, Outdoor Pool, Community Garden, Canoe Club, and a World-Class Gold Club.
**The Matterport virtual tour depicts the former model of this floor plan from the Builder owner (Brookfield Residential). The 3D virtual walk-throuh and floor plan is the same although selections and upgrades may vary**
Location
State VA
County Prince William
Zoning PMR
Rooms
Other Rooms Living Room, Dining Room, Bedroom 2, Bedroom 3, Bedroom 4, Kitchen, Family Room, Bedroom 1, Sun/Florida Room, Laundry, Recreation Room
Basement Partially Finished, Windows
Interior
Interior Features Family Room Off Kitchen, Floor Plan - Open, Formal/Separate Dining Room, Kitchen - Gourmet, Kitchen - Island, Pantry, Recessed Lighting, Soaking Tub, Walk-in Closet(s), Window Treatments, Wood Floors
Hot Water Natural Gas
Heating Forced Air
Cooling Central A/C
Flooring Hardwood, Carpet, Ceramic Tile
Equipment Built-In Microwave, Cooktop, Disposal, Dishwasher, Oven - Wall, Water Heater
Fireplace N
Appliance Built-In Microwave, Cooktop, Disposal, Dishwasher, Oven - Wall, Water Heater
Heat Source Natural Gas
Laundry Upper Floor
Exterior
Parking Features Garage - Front Entry
Garage Spaces 2.0
Amenities Available Basketball Courts, Bike Trail, Club House, Common Grounds, Community Center, Fitness Center, Golf Club, Golf Course, Golf Course Membership Available, Jog/Walk Path, Meeting Room, Non-Lake Recreational Area, Picnic Area, Party Room, Pool - Outdoor, Recreational Center, Soccer Field, Tennis Courts, Tot Lots/Playground
Water Access N
Roof Type Architectural Shingle
Accessibility None
Attached Garage 2
Total Parking Spaces 2
Garage Y
Building
Story 3
Foundation Slab
Sewer Public Sewer
Water Public
Architectural Style Craftsman
Level or Stories 3
Additional Building Above Grade, Below Grade
New Construction N
Schools
High Schools Potomac
School District Prince William County Public Schools
Others
HOA Fee Include Pool(s),Recreation Facility,Snow Removal,Common Area Maintenance,Road Maintenance,Trash
Senior Community No
Tax ID 8288-89-7664
Ownership Fee Simple
SqFt Source Estimated
Security Features Security System
Acceptable Financing Conventional, FHA, VA, Cash
Listing Terms Conventional, FHA, VA, Cash
Financing Conventional,FHA,VA,Cash
Special Listing Condition Standard
Read Less Info
Want to know what your home might be worth? Contact us for a FREE valuation!

Our team is ready to help you sell your home for the highest possible price ASAP

Bought with Beverly Beck • EXP Realty, LLC
"My job is to find and attract mastery-based agents to the office, protect the culture, and make sure everyone is happy! "






