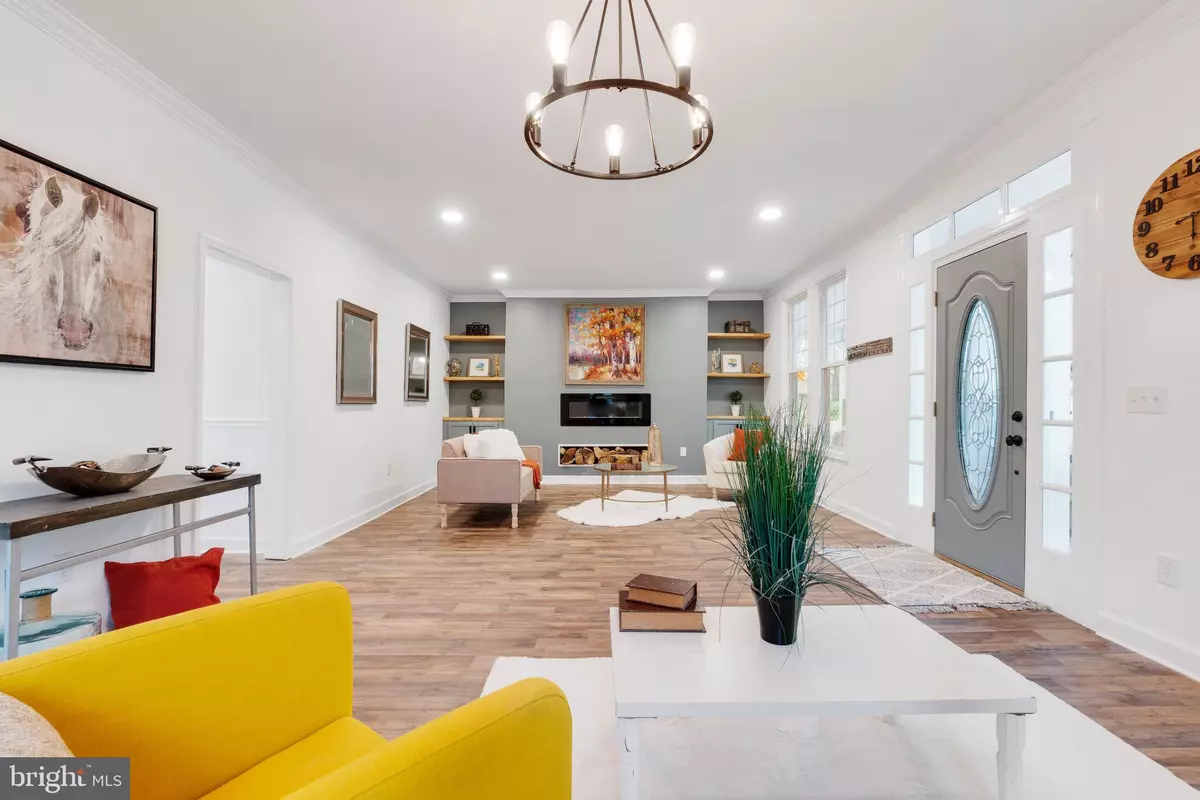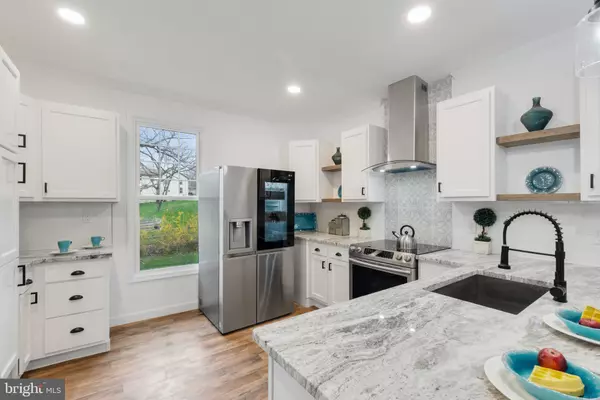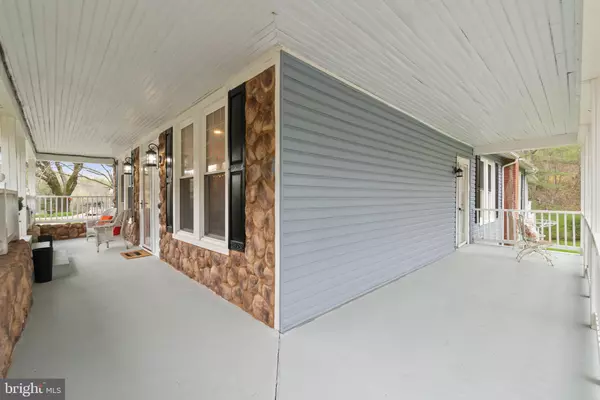$450,000
$425,900
5.7%For more information regarding the value of a property, please contact us for a free consultation.
5 Beds
4 Baths
2,475 SqFt
SOLD DATE : 12/05/2022
Key Details
Sold Price $450,000
Property Type Single Family Home
Sub Type Detached
Listing Status Sold
Purchase Type For Sale
Square Footage 2,475 sqft
Price per Sqft $181
Subdivision None Available
MLS Listing ID MDCR2006574
Sold Date 12/05/22
Style Other
Bedrooms 5
Full Baths 3
Half Baths 1
HOA Y/N N
Abv Grd Liv Area 2,475
Originating Board BRIGHT
Year Built 1920
Annual Tax Amount $2,183
Tax Year 2022
Lot Size 0.425 Acres
Acres 0.43
Property Description
BACK ON THE MARKET! Buyer financing fell through (job relocation) Welcome to the market this CUSTOM NEWLY RENOVATED, 5 Bedroom, 4 Bathroom home nestled in the beautiful hills of Westminster, Maryland. This home has 2 stories of living space and features TWO MASTER SUITES, one on the main floor/first level, with access to the wrap around porch and a custom full bathroom with all new tile, tub, vanity and fixtures. The 2nd floor/level has another master suite with vaulted wood beamed ceilings, full bathroom with a double vanity, custom tile and a oval shaped free standing tub for relaxation. This home has 3 full bathrooms and 1 half. The 2nd floor has 4 bedrooms, one which is the current library/home office with original vaulted tray ceilings and a new fireplace. MECHANICALS: All new electrical, plumbing, HVAC, and new well water pump filtration system. This spacious home features an open - concept living room and family room; seating for large gatherings with custom built-in cabinetry/shelving, fireplace and wood accent display. The hall leading to the separate formal dining room along with the living/family room is adorned with new custom dental moulding, light fixtures & recessed lighting. A formal dining room is not complete without a chandelier, architectural columns and sconces, yes perfectly placed in the middle of the home to bring everyone together. The half bath is on the first floor near the custom mud room and laundry area. Continuing with the open - concept, you will enter the rear of the home and be delighted with a lounge or space for a eat-in kitchen table to include a fireplace, beverage fridge and counter top with cabinetry for entertainment. The rear of the home also features, what some call the heart of the home….the kitchen. The kitchen features custom shelving, a TouchView-smart fridge, granite counters, peninsula with pendant lighting, pantry, gourmet stove, stainless steel appliances and much more. Both the kitchen and the extended lounge/eating area are open to each other and have doors leading to the rear deck, overlocking the palatial green yard with a bridge over a stream to yet another delight. The “yard over the bridge” is giving all the secret garden vibes or nature retreat of listening to your stream. There is so much to see, please come see all the custom features and blank canvas created for your next home with love. Note: All new roof coating, interior/exterior paint, new drywall, doors, fixtures, flooring, lighting and much more. Make your appointment today!
Location
State MD
County Carroll
Zoning WESTMINSTER
Rooms
Other Rooms Bedroom 1
Basement Other, Connecting Stairway, Daylight, Partial, Heated, Outside Entrance, Rear Entrance, Shelving, Space For Rooms, Improved, Partially Finished, Unfinished, Workshop, Poured Concrete, Windows
Main Level Bedrooms 5
Interior
Interior Features Attic, Breakfast Area, Built-Ins, Carpet, Chair Railings, Crown Moldings, Dining Area, Entry Level Bedroom, Exposed Beams, Formal/Separate Dining Room, Kitchen - Eat-In, Kitchen - Gourmet, Kitchen - Table Space, Recessed Lighting, Soaking Tub, Tub Shower, Upgraded Countertops
Hot Water Electric
Heating Central
Cooling Central A/C
Fireplaces Number 3
Fireplaces Type Electric, Insert
Equipment Dishwasher, Disposal, Oven/Range - Electric, Range Hood, Stainless Steel Appliances, Washer, Water Heater, Stove
Fireplace Y
Appliance Dishwasher, Disposal, Oven/Range - Electric, Range Hood, Stainless Steel Appliances, Washer, Water Heater, Stove
Heat Source Electric
Laundry Main Floor
Exterior
Exterior Feature Porch(es)
Utilities Available Sewer Available, Water Available, Cable TV Available, Phone Available
Water Access Y
View Creek/Stream, Street, Trees/Woods, Other
Roof Type Metal
Accessibility None
Porch Porch(es)
Garage N
Building
Lot Description Backs to Trees, Landscaping, Partly Wooded, Rear Yard, SideYard(s), Stream/Creek, Trees/Wooded, Vegetation Planting
Story 2
Foundation Other
Sewer Public Sewer
Water Private
Architectural Style Other
Level or Stories 2
Additional Building Above Grade, Below Grade
Structure Type Dry Wall,9'+ Ceilings,Vaulted Ceilings,Wood Ceilings
New Construction N
Schools
School District Carroll County Public Schools
Others
Pets Allowed Y
Senior Community No
Tax ID 0707036736
Ownership Fee Simple
SqFt Source Assessor
Special Listing Condition Standard
Pets Allowed No Pet Restrictions
Read Less Info
Want to know what your home might be worth? Contact us for a FREE valuation!

Our team is ready to help you sell your home for the highest possible price ASAP

Bought with Richard Phillips • Northrop Realty
"My job is to find and attract mastery-based agents to the office, protect the culture, and make sure everyone is happy! "







