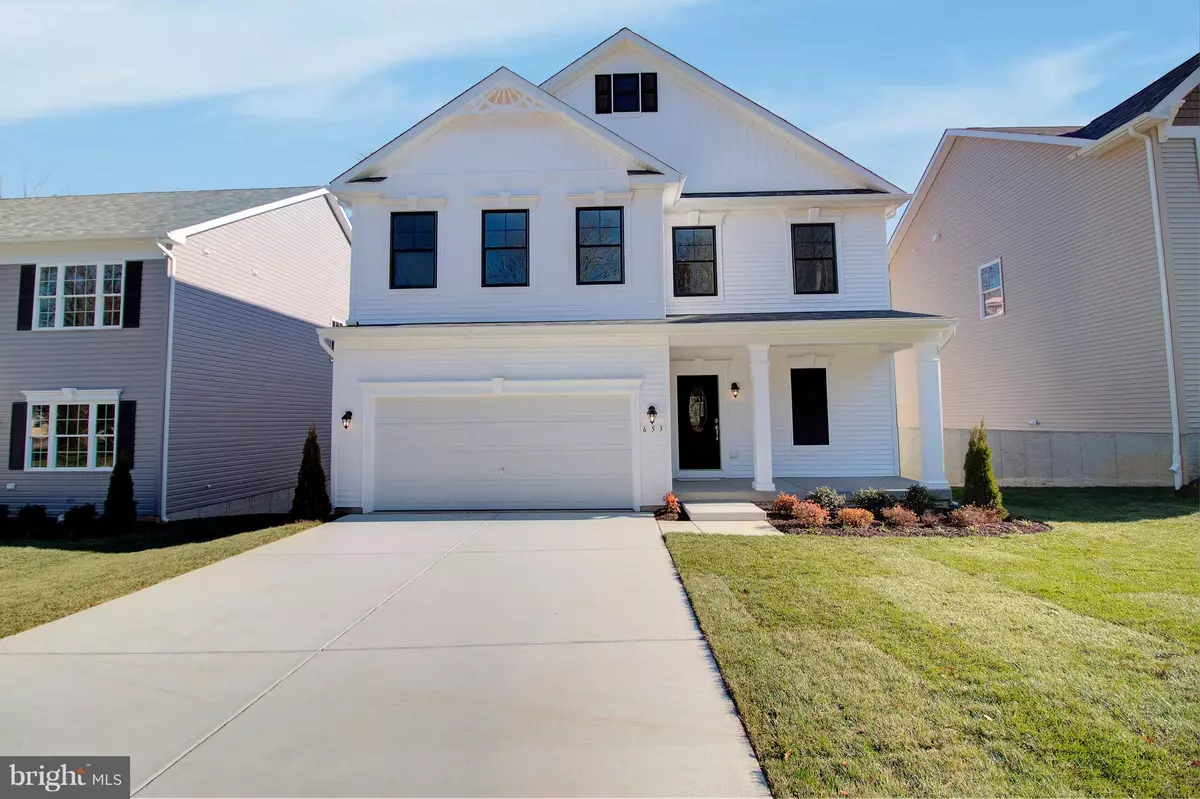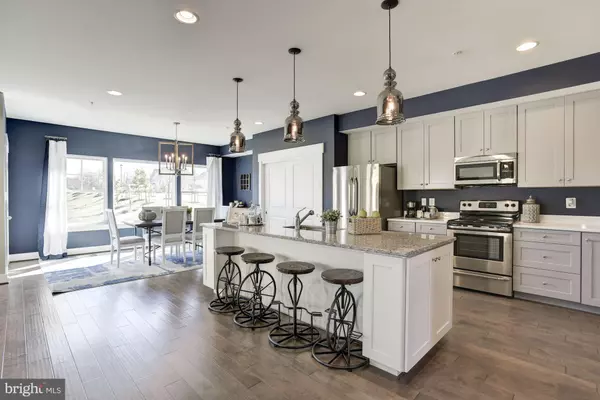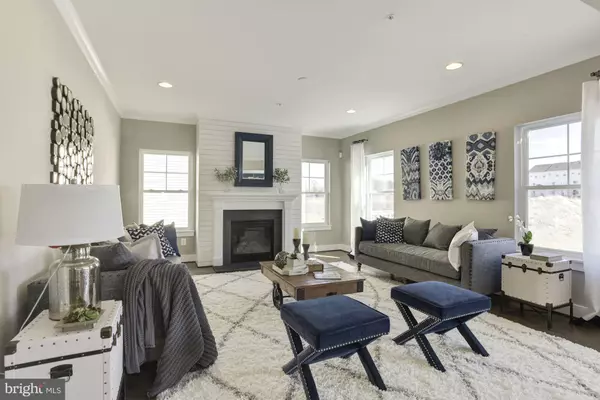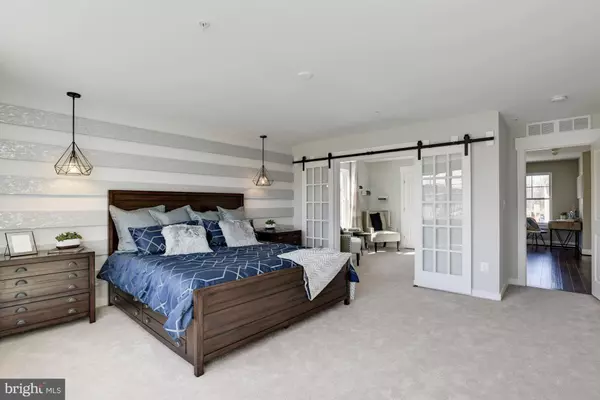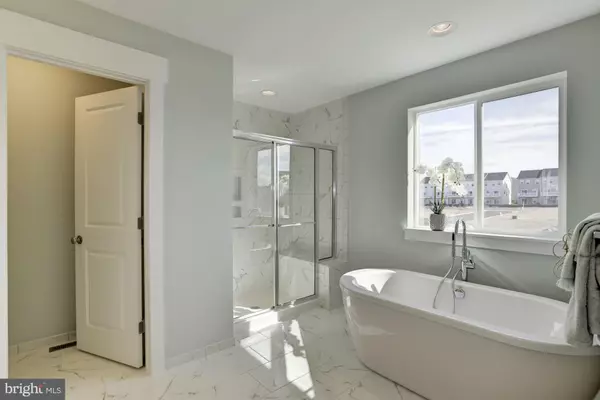$585,000
$585,000
For more information regarding the value of a property, please contact us for a free consultation.
5 Beds
4 Baths
3,325 SqFt
SOLD DATE : 04/15/2020
Key Details
Sold Price $585,000
Property Type Single Family Home
Sub Type Detached
Listing Status Sold
Purchase Type For Sale
Square Footage 3,325 sqft
Price per Sqft $175
Subdivision Waugh Chapel Woods
MLS Listing ID 1002357742
Sold Date 04/15/20
Style Colonial
Bedrooms 5
Full Baths 3
Half Baths 1
HOA Fees $36/mo
HOA Y/N Y
Abv Grd Liv Area 2,500
Originating Board MRIS
Year Built 2019
Annual Tax Amount $4,723
Tax Year 2018
Lot Size 5,130 Sqft
Acres 0.12
Property Description
BALDWIN EMORY MODEL READY FOR IMMEDIATE DELIVERY AT WAUGH CHAPEL WOODS!!! OPEN HOUSE ON SATURDAY, SUNDAY, MONDAY, TUESDAY & WEDNESDAY FROM 12 NOON TO 5 PM. This Emory is move-in ready with an impressive foyer expanding towards the back of the home into the spacious family room and extended breakfast area. first floor laundry and desk to make doing laundry a breeze. Lavish master bedroom with his and hers walk in closets. Master bath with free standing soaking tub, separate shower and enclosed toilet. Additional bedrooms conveniently located near their own bath. Finished walk-out basement with recreation room, lower level bedroom and full bath. Hurry in today for this wooded walk-out. For more details visit Baldwin Homes on-site sales center located at Waugh Chapel Woods Emory model home located at 653 Old Waugh Chapel Road, Odenton MD, 21113 open on Saturday, Sunday, Monday, Tuesday and Wednesday from 12 noon to 5 pm or call listing agent for more detail or to schedule an appointment.
Location
State MD
County Anne Arundel
Zoning R5
Rooms
Other Rooms Primary Bedroom, Bedroom 4, Kitchen, Game Room, Family Room, Foyer, Breakfast Room, Laundry, Bathroom 1, Bathroom 2, Bathroom 3, Primary Bathroom, Additional Bedroom
Basement Outside Entrance, Fully Finished, Walkout Level, Rear Entrance, Full, Improved, Heated
Interior
Interior Features Attic, Breakfast Area, Family Room Off Kitchen, Kitchen - Gourmet, Kitchen - Island, Upgraded Countertops, Primary Bath(s), Floor Plan - Open
Hot Water Electric
Heating Forced Air
Cooling Central A/C
Equipment Washer/Dryer Hookups Only, ENERGY STAR Dishwasher, ENERGY STAR Refrigerator, Microwave, Oven/Range - Electric, Oven - Self Cleaning, Disposal
Fireplace N
Window Features Low-E,Vinyl Clad
Appliance Washer/Dryer Hookups Only, ENERGY STAR Dishwasher, ENERGY STAR Refrigerator, Microwave, Oven/Range - Electric, Oven - Self Cleaning, Disposal
Heat Source Electric
Laundry Main Floor
Exterior
Parking Features Garage - Front Entry
Garage Spaces 2.0
Water Access N
Accessibility None
Attached Garage 2
Total Parking Spaces 2
Garage Y
Building
Lot Description Trees/Wooded
Story 2
Sewer Public Sewer
Water Public
Architectural Style Colonial
Level or Stories 2
Additional Building Above Grade, Below Grade
New Construction Y
Schools
Elementary Schools Waugh Chapel
Middle Schools Arundel
High Schools Arundel
School District Anne Arundel County Public Schools
Others
Senior Community No
Tax ID 020492690248306
Ownership Fee Simple
SqFt Source Assessor
Special Listing Condition Standard
Read Less Info
Want to know what your home might be worth? Contact us for a FREE valuation!

Our team is ready to help you sell your home for the highest possible price ASAP

Bought with David E Jimenez • RE/MAX Distinctive Real Estate, Inc.
"My job is to find and attract mastery-based agents to the office, protect the culture, and make sure everyone is happy! "


