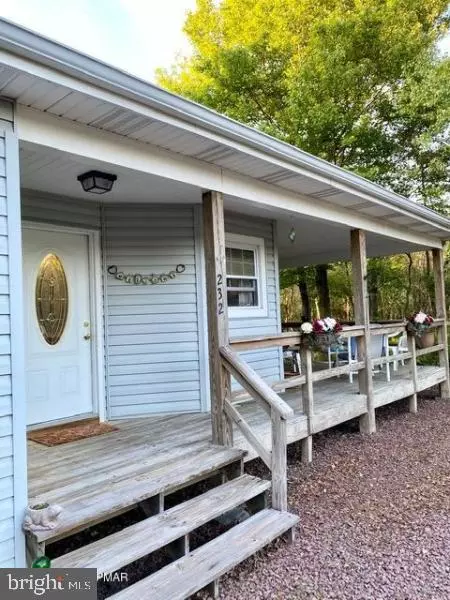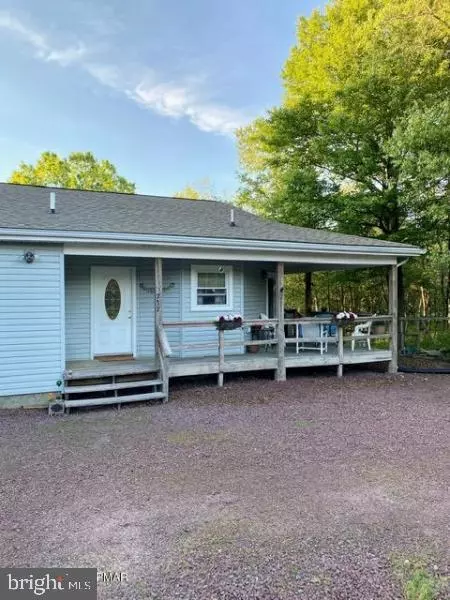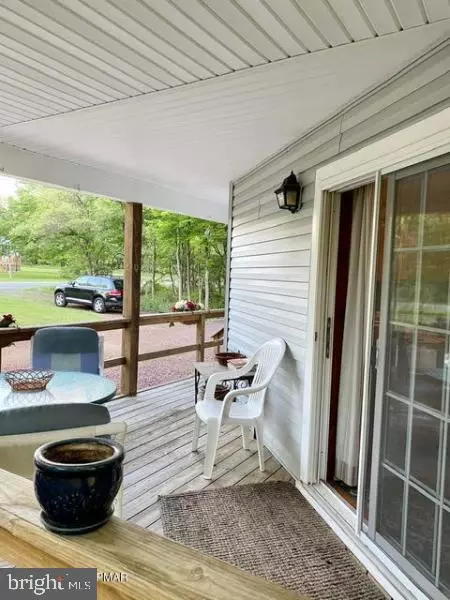Bought with Non Member • Non Subscribing Office
$171,000
$169,900
0.6%For more information regarding the value of a property, please contact us for a free consultation.
4 Beds
2 Baths
1,534 SqFt
SOLD DATE : 10/23/2020
Key Details
Sold Price $171,000
Property Type Single Family Home
Sub Type Detached
Listing Status Sold
Purchase Type For Sale
Square Footage 1,534 sqft
Price per Sqft $111
Subdivision Mount Pocahontas
MLS Listing ID PACC116176
Sold Date 10/23/20
Style Contemporary,Ranch/Rambler
Bedrooms 4
Full Baths 2
HOA Fees $34/ann
HOA Y/N Y
Year Built 1990
Annual Tax Amount $2,218
Tax Year 2020
Lot Dimensions 0.00 x 0.00
Property Sub-Type Detached
Source BRIGHT
Property Description
OWNER RELOCATING! PRICED TO MOVE!! DOUBLE LOT FOR ADDED PRIVACY! Great Ranch w/Unique Floor Plan! Large Sunken Living Rm, w/vaulted ceiling, LED high hats, Beautiful Ceiling Fan & Brick wood burning Fire Place. Enjoy the Octagon Shaped Dining rm and Kitchen w/HARDWOOD Floors. Kitchen has gorgeous granite counters and custom back splash for plenty of room for your food prep, Dining rm has sliders to the covered Wrap Around Deck overlooking Lot next door which is INCLUDED in the sale! Private hall leads to the 4 BR's, 2 full baths & Laundry area. Fully Encapsulated Crawl Space w/sump pump, dehumidifier & water treatment system means peace of mind for the new owner. Rare find on the mountain! AND Great Location! Easy commute to NY & Lehigh Valley. Near Routes 80, 209 & the PA Turnpike entrance. FURNITURE NEGOTIABLE.
Location
State PA
County Carbon
Area Penn Forest Twp (13419)
Zoning RESIDENTIAL
Rooms
Other Rooms Living Room, Dining Room, Kitchen
Main Level Bedrooms 4
Interior
Interior Features Carpet, Entry Level Bedroom, Primary Bath(s), Stall Shower, Tub Shower, Wood Floors
Hot Water Electric
Heating Baseboard - Electric, Zoned
Cooling Ceiling Fan(s), Window Unit(s), Wall Unit
Flooring Hardwood, Ceramic Tile, Fully Carpeted
Fireplaces Number 1
Equipment Dishwasher, Dryer, Humidifier, Microwave, Oven/Range - Electric, Refrigerator, Washer
Fireplace Y
Appliance Dishwasher, Dryer, Humidifier, Microwave, Oven/Range - Electric, Refrigerator, Washer
Heat Source Electric
Laundry Main Floor
Exterior
Water Access N
Roof Type Asphalt
Accessibility None
Garage N
Building
Story 1
Foundation Crawl Space
Sewer On Site Septic
Water Well
Architectural Style Contemporary, Ranch/Rambler
Level or Stories 1
Additional Building Above Grade, Below Grade
New Construction N
Schools
School District Jim Thorpe Area
Others
Senior Community No
Tax ID 12A-51-EP1930
Ownership Other
Acceptable Financing Cash, Conventional
Listing Terms Cash, Conventional
Financing Cash,Conventional
Special Listing Condition Standard
Read Less Info
Want to know what your home might be worth? Contact us for a FREE valuation!

Our team is ready to help you sell your home for the highest possible price ASAP


"My job is to find and attract mastery-based agents to the office, protect the culture, and make sure everyone is happy! "







