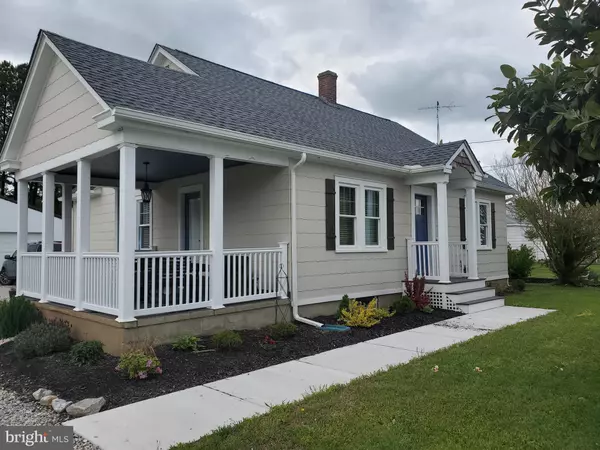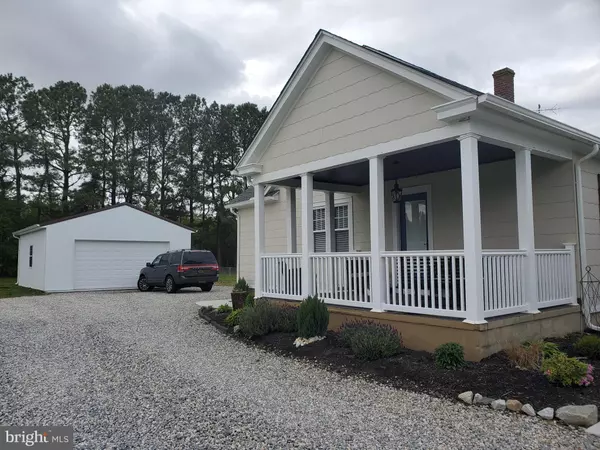$214,500
$214,500
For more information regarding the value of a property, please contact us for a free consultation.
3 Beds
1 Bath
1,239 SqFt
SOLD DATE : 07/09/2020
Key Details
Sold Price $214,500
Property Type Single Family Home
Sub Type Detached
Listing Status Sold
Purchase Type For Sale
Square Footage 1,239 sqft
Price per Sqft $173
Subdivision Lincoln
MLS Listing ID DESU160396
Sold Date 07/09/20
Style Bungalow,Cape Cod,Cottage
Bedrooms 3
Full Baths 1
HOA Y/N N
Abv Grd Liv Area 1,239
Originating Board BRIGHT
Year Built 1962
Annual Tax Amount $524
Tax Year 2019
Lot Size 0.370 Acres
Acres 0.37
Lot Dimensions 76.00 x 200.00
Property Sub-Type Detached
Property Description
This one is so cool, if I do say so myself, as I am the owner. Just about everything is brand new: Roof, windows, septic, basement redone with epoxy floor and sealed walls, not a finished basement but, a very usable basement. The bonus room upstairs is great for any extra living space you have in mind. No need for that to be a man-cave, as the brand new 24 x 24 pole barn should be plenty of room for the mechanic or crafty person. This 3 bedroom home with real wood flooring through out the 1st floor and new carpet on steps and in the upstairs bedroom and bonus room. Kitchen has 42 in cabinets and stainless appliances, a stainless farm sink, and a pantry. There is an attached dining area with built in desk and window seat with storage. The landscaping and mature trees add to the character of this cottage style home with patio out back and covered raised patio on the side. Very nice property not too small and not to big, oh and bring the pets as the back yard has chain link fencing on 3 sides.
Location
State DE
County Sussex
Area Cedar Creek Hundred (31004)
Zoning AR-1 655
Direction East
Rooms
Other Rooms Living Room, Dining Room, Bedroom 2, Bedroom 3, Kitchen, Basement, Bedroom 1, Bonus Room
Basement Full, Improved, Unfinished, Windows
Main Level Bedrooms 2
Interior
Interior Features Built-Ins, Butlers Pantry, Carpet, Ceiling Fan(s), Combination Kitchen/Dining, Combination Kitchen/Living, Dining Area, Floor Plan - Open, Recessed Lighting, Tub Shower, Wood Floors
Hot Water Propane
Heating Heat Pump - Electric BackUp
Cooling Central A/C
Flooring Carpet, Vinyl, Wood
Equipment Built-In Microwave, Built-In Range, Dishwasher, Dryer, Dryer - Electric, Exhaust Fan, Microwave, Oven - Self Cleaning, Range Hood, Refrigerator
Furnishings No
Fireplace N
Window Features Double Hung,Insulated,Replacement,Screens
Appliance Built-In Microwave, Built-In Range, Dishwasher, Dryer, Dryer - Electric, Exhaust Fan, Microwave, Oven - Self Cleaning, Range Hood, Refrigerator
Heat Source Electric
Laundry Basement
Exterior
Exterior Feature Patio(s), Porch(es), Roof
Parking Features Additional Storage Area, Garage - Front Entry, Oversized
Garage Spaces 6.0
Fence Chain Link
Utilities Available Cable TV, Electric Available, Phone
Water Access N
View Trees/Woods
Roof Type Architectural Shingle
Street Surface Paved
Accessibility None
Porch Patio(s), Porch(es), Roof
Road Frontage Public
Total Parking Spaces 6
Garage Y
Building
Lot Description Front Yard, Landscaping, Level, Rear Yard, Road Frontage, SideYard(s), Unrestricted
Story 2
Foundation Block
Sewer Gravity Sept Fld, On Site Septic, Standard Trench Approved
Water Well
Architectural Style Bungalow, Cape Cod, Cottage
Level or Stories 2
Additional Building Above Grade, Below Grade
Structure Type Dry Wall,Paneled Walls
New Construction N
Schools
Middle Schools Milford Central Academy
High Schools Milford
School District Milford
Others
Pets Allowed Y
Senior Community No
Tax ID 330-15.13-25.00
Ownership Fee Simple
SqFt Source Estimated
Acceptable Financing Cash, Conventional, FHA
Listing Terms Cash, Conventional, FHA
Financing Cash,Conventional,FHA
Special Listing Condition Standard
Pets Allowed No Pet Restrictions
Read Less Info
Want to know what your home might be worth? Contact us for a FREE valuation!

Our team is ready to help you sell your home for the highest possible price ASAP

Bought with Kelly G Turner • Masten Realty, LLC
"My job is to find and attract mastery-based agents to the office, protect the culture, and make sure everyone is happy! "







