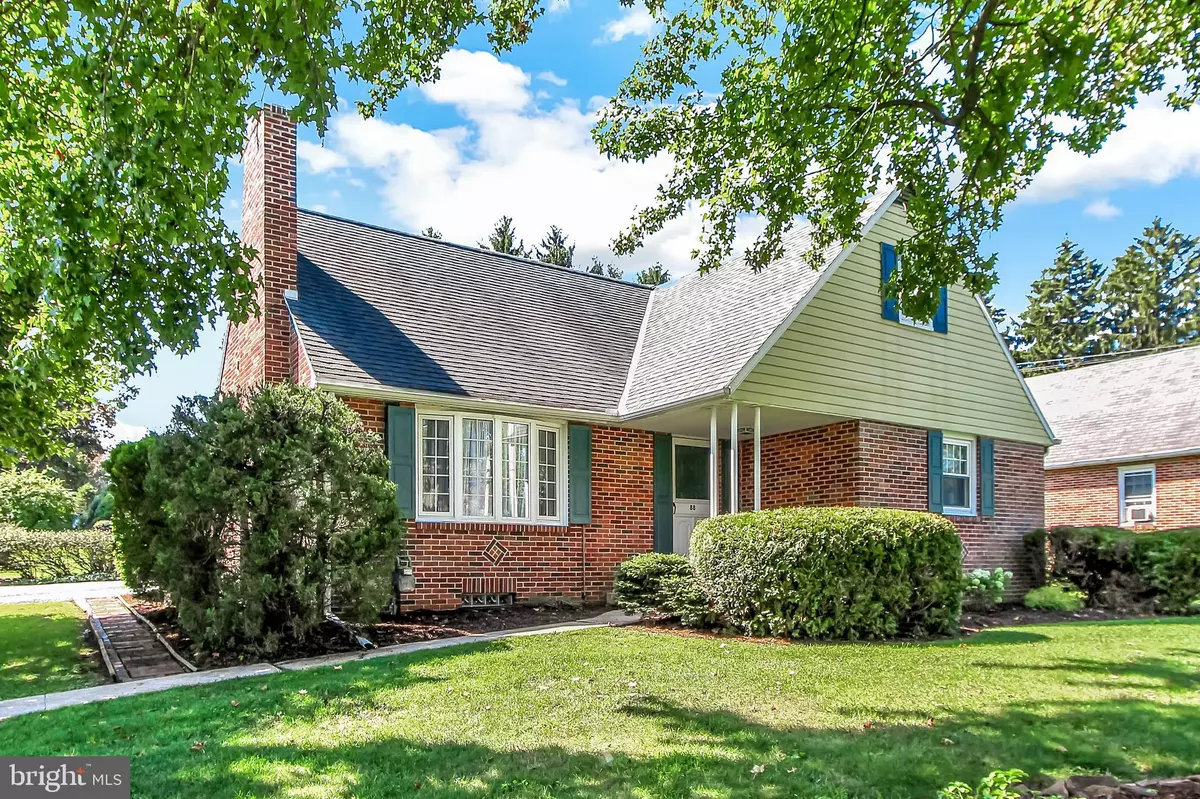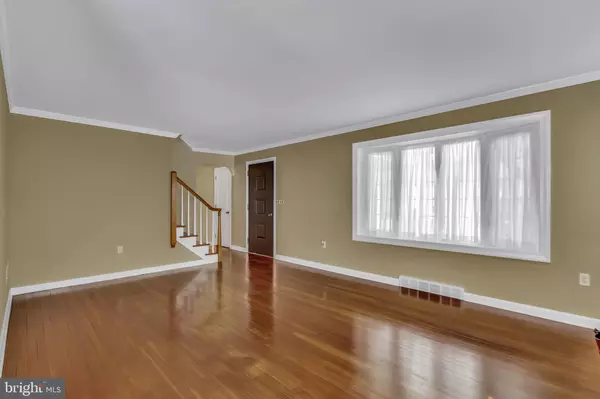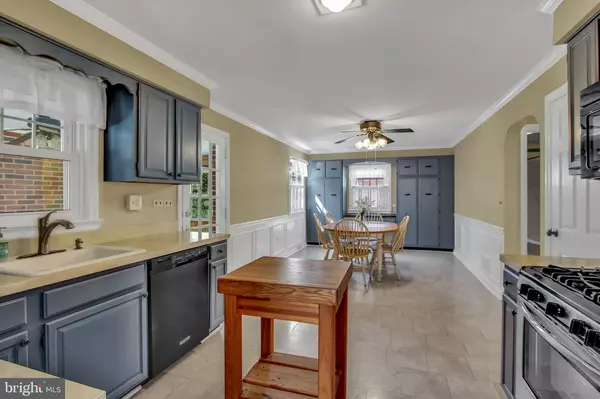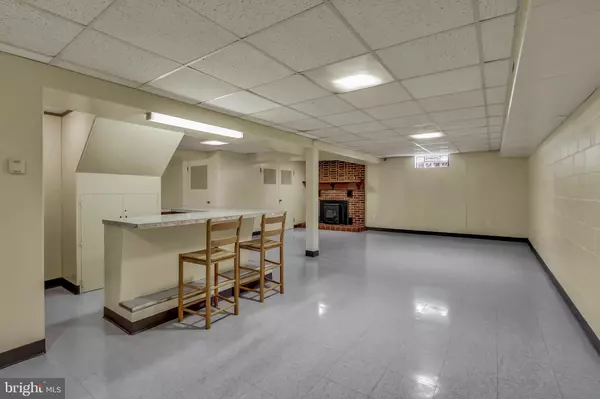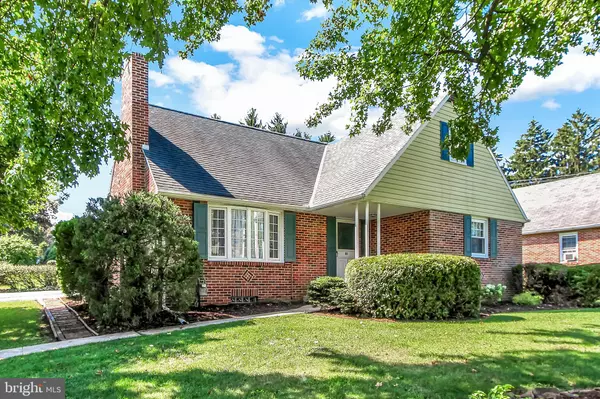$234,999
$229,999
2.2%For more information regarding the value of a property, please contact us for a free consultation.
4 Beds
2 Baths
2,844 SqFt
SOLD DATE : 04/15/2020
Key Details
Sold Price $234,999
Property Type Single Family Home
Sub Type Detached
Listing Status Sold
Purchase Type For Sale
Square Footage 2,844 sqft
Price per Sqft $82
Subdivision Homeland Gardens
MLS Listing ID PAYK134654
Sold Date 04/15/20
Style Cape Cod
Bedrooms 4
Full Baths 2
HOA Y/N N
Abv Grd Liv Area 2,044
Originating Board BRIGHT
Year Built 1953
Annual Tax Amount $4,884
Tax Year 2020
Lot Size 0.344 Acres
Acres 0.34
Property Description
This updated and remodeled Cape Cod in Dallastown schools is conveniently located near I83, York Hospital, Apple Hill and York College. The home sits on a corner double lot and features a 1 car garage, enclosed "mud-room" entrance, 4 bedrooms and 2 full bathrooms. A large eat-in kitchen with built-in cabinets compliments the formal dining room and first floor living space. The first-floor bedroom and bath may serve as a master suite. Upstairs, 3 beds share a full bath, an outdoor balcony and a common hall. All Appliances are updated and included along with a house generator and 2 certified pellet stove fireplace inserts. The home features a fully serviced and updated heat and central air system with replacement windows throughout. A large finished basement offers plenty of space for entertaining and many other uses. Attic, basement, and above garage storage areas provide more space than you will ever use. The flat yard is suitable for play and mixes new and mature landscaping. We encourage you to schedule a showing and see for yourself.
Location
State PA
County York
Area York Twp (15254)
Zoning RESIDENTIAL
Direction North
Rooms
Other Rooms Living Room, Dining Room, Bedroom 2, Bedroom 3, Kitchen, Family Room, Bedroom 1, Laundry, Other, Bathroom 2, Primary Bathroom
Basement Full, Partially Finished
Main Level Bedrooms 1
Interior
Interior Features Chair Railings, Combination Kitchen/Dining, Ceiling Fan(s), Breakfast Area, Crown Moldings, Dining Area, Floor Plan - Traditional, Kitchen - Eat-In, Kitchen - Island, Primary Bath(s), Wainscotting, Wood Floors
Hot Water Natural Gas
Heating Forced Air
Cooling Central A/C
Flooring Ceramic Tile, Laminated, Hardwood
Fireplaces Number 2
Fireplaces Type Other
Equipment Built-In Microwave, Dryer, Oven/Range - Gas, Dishwasher, Refrigerator, Washer, Water Heater
Furnishings No
Fireplace Y
Appliance Built-In Microwave, Dryer, Oven/Range - Gas, Dishwasher, Refrigerator, Washer, Water Heater
Heat Source Natural Gas, Other
Laundry Basement
Exterior
Exterior Feature Roof, Patio(s)
Parking Features Garage - Side Entry
Garage Spaces 1.0
Utilities Available Electric Available, Natural Gas Available, Cable TV, Sewer Available, Water Available
Water Access N
View Street
Roof Type Shingle,Asphalt
Street Surface Paved
Accessibility None
Porch Roof, Patio(s)
Road Frontage Public
Attached Garage 1
Total Parking Spaces 1
Garage Y
Building
Story 2
Foundation Concrete Perimeter
Sewer Public Sewer
Water Public
Architectural Style Cape Cod
Level or Stories 2
Additional Building Above Grade, Below Grade
Structure Type Plaster Walls
New Construction N
Schools
School District Dallastown Area
Others
Pets Allowed N
Senior Community No
Tax ID 54-000-15-0126-00-00000
Ownership Fee Simple
SqFt Source Assessor
Acceptable Financing Cash, Conventional, FHA, VA
Horse Property N
Listing Terms Cash, Conventional, FHA, VA
Financing Cash,Conventional,FHA,VA
Special Listing Condition Standard
Read Less Info
Want to know what your home might be worth? Contact us for a FREE valuation!

Our team is ready to help you sell your home for the highest possible price ASAP

Bought with Stacey L. Zimnicky • Century 21 Core Partners
"My job is to find and attract mastery-based agents to the office, protect the culture, and make sure everyone is happy! "


