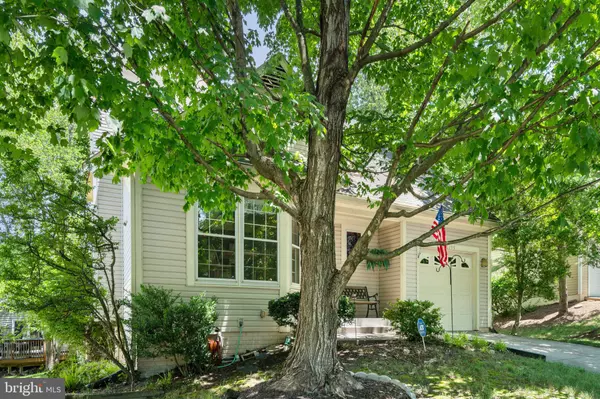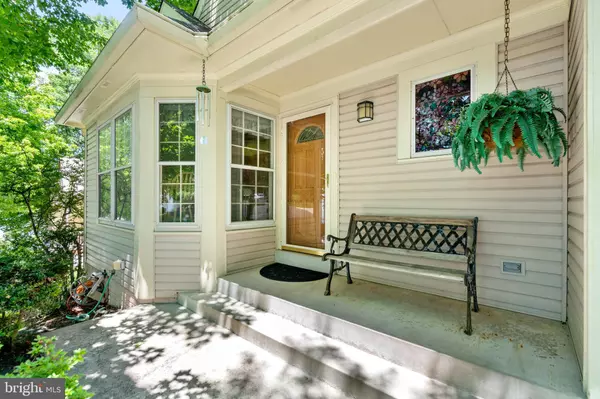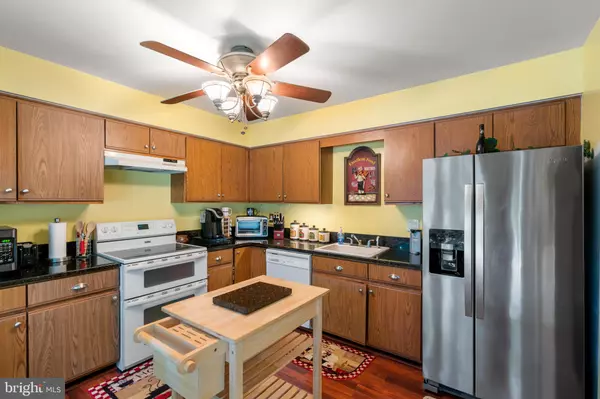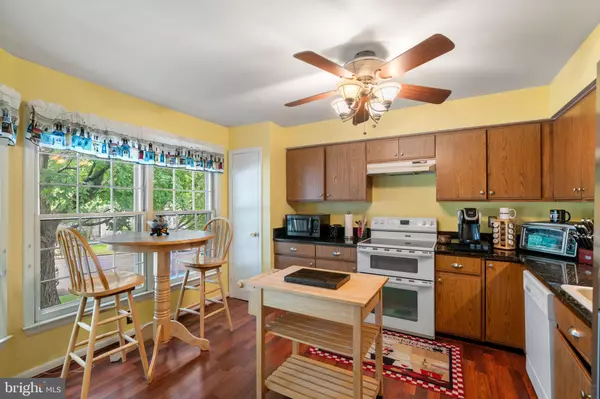$474,900
$474,900
For more information regarding the value of a property, please contact us for a free consultation.
3 Beds
2 Baths
1,675 SqFt
SOLD DATE : 08/16/2021
Key Details
Sold Price $474,900
Property Type Single Family Home
Sub Type Detached
Listing Status Sold
Purchase Type For Sale
Square Footage 1,675 sqft
Price per Sqft $283
Subdivision Lake Ridge
MLS Listing ID VAPW2003238
Sold Date 08/16/21
Style Contemporary
Bedrooms 3
Full Baths 2
HOA Fees $60/qua
HOA Y/N Y
Abv Grd Liv Area 1,675
Originating Board BRIGHT
Year Built 1988
Annual Tax Amount $4,724
Tax Year 2021
Lot Size 5,475 Sqft
Acres 0.13
Property Description
Welcome home to 12199 Dapple Gray Ct! Here in the Lake Ridge subdivision you will find many amenities, friendly neighbors, and convenience to anything you choose! Major commuter routes, dining, shopping, and recreational opportunities are all just a stones throw away. This is the perfect home for the modest sized family coming to the area. There is covered parking available in the single car attached garage and additional space in the paved drive as well as on the street. Upon entering the home you will find all of the rooms to be incredibly spacious and thoughtfully planned during the construction phase. Cook up a gourmet meal in the large kitchen w/a spectacular double oven and granite tops then gather the family around a large table in the dining room. The family room is large enough to accommodate whatever combination of seating you choose enabling everyone to assemble in one place. A perfect place to make memories. There is a sunroom on the back of the home which is accessible from the family room and the master. A nice sized ceiling fan keeps this space cool in the summer months and a desirable setting to wind down your day. The main level master w/en suite bath provides enough space for a king sized bed as well as a full furniture set. A second bedroom attached to a second full bath complete the main level. Upstairs you will find a loft which is a perfect space for the gamer in your family as well as a third bedroom including two closets. The opportunity for expansion exists in the full basement. There is currently a large room that is finished complete with two windows and a closet that could be used as a 4th bedroom.
Additionally it is roughed in for a full bath. Here you will find 1214 square feet of space to do whatever your heart desires. Grow the family, create that man cave, develop a home gym, the opportunity here is endless. Outside you will find the lot to be a perfect size to show off your home but not so large that you will spend all of your free time on maintenance. A great home in a great community! Make it yours today!
Location
State VA
County Prince William
Zoning RPC
Rooms
Basement Other
Main Level Bedrooms 2
Interior
Interior Features Carpet, Ceiling Fan(s), Entry Level Bedroom, Formal/Separate Dining Room, Kitchen - Eat-In, Kitchen - Table Space, Pantry
Hot Water Electric
Heating Heat Pump(s)
Cooling Heat Pump(s)
Flooring Carpet, Laminated, Vinyl
Fireplaces Number 1
Fireplaces Type Gas/Propane
Equipment Dishwasher, Dryer, Icemaker, Oven - Double, Oven/Range - Electric, Washer
Fireplace Y
Window Features Storm
Appliance Dishwasher, Dryer, Icemaker, Oven - Double, Oven/Range - Electric, Washer
Heat Source Electric, Propane - Owned
Laundry Main Floor
Exterior
Parking Features Garage - Front Entry, Garage Door Opener
Garage Spaces 1.0
Water Access N
Roof Type Asphalt
Accessibility None
Attached Garage 1
Total Parking Spaces 1
Garage Y
Building
Story 2
Sewer Public Sewer
Water Public
Architectural Style Contemporary
Level or Stories 2
Additional Building Above Grade, Below Grade
New Construction N
Schools
School District Prince William County Public Schools
Others
Pets Allowed Y
HOA Fee Include Pool(s)
Senior Community No
Tax ID 8193-76-6365
Ownership Fee Simple
SqFt Source Assessor
Acceptable Financing Cash, Conventional, FHA, VA
Listing Terms Cash, Conventional, FHA, VA
Financing Cash,Conventional,FHA,VA
Special Listing Condition Standard
Pets Allowed No Pet Restrictions
Read Less Info
Want to know what your home might be worth? Contact us for a FREE valuation!

Our team is ready to help you sell your home for the highest possible price ASAP

Bought with LaTanya D Drayton • Samson Properties
"My job is to find and attract mastery-based agents to the office, protect the culture, and make sure everyone is happy! "







