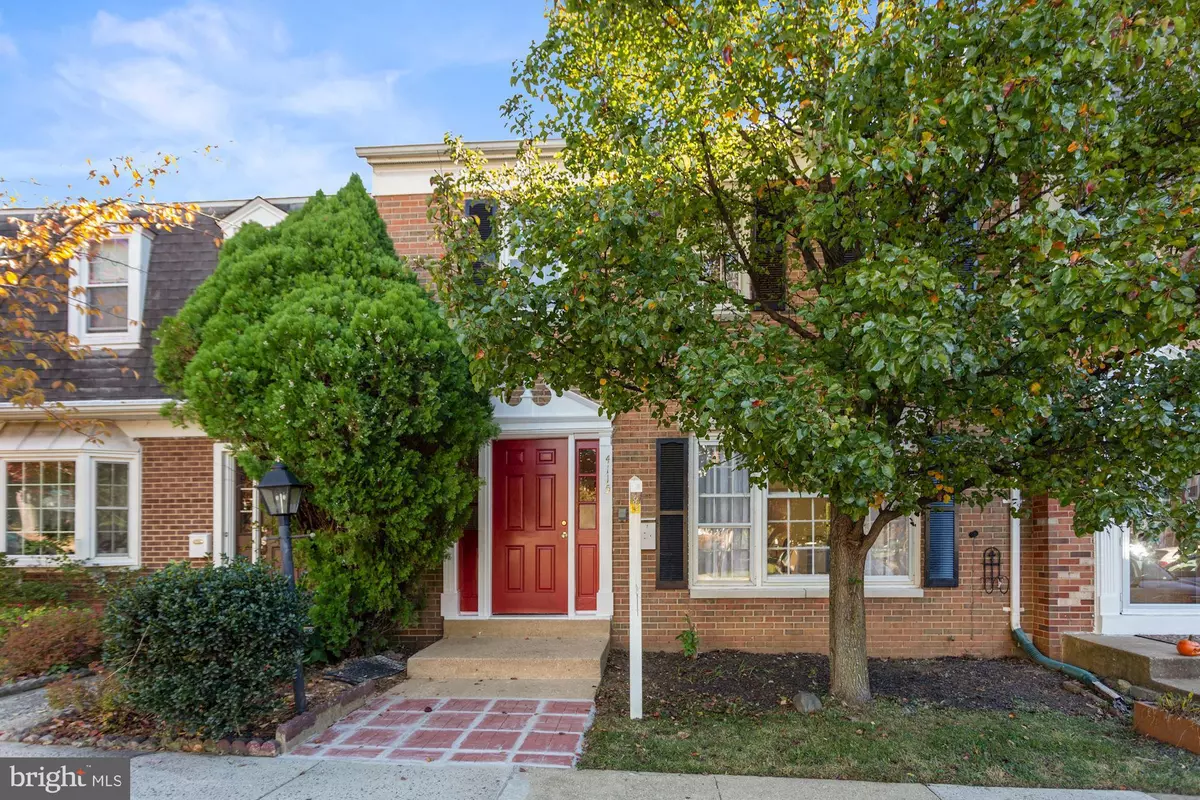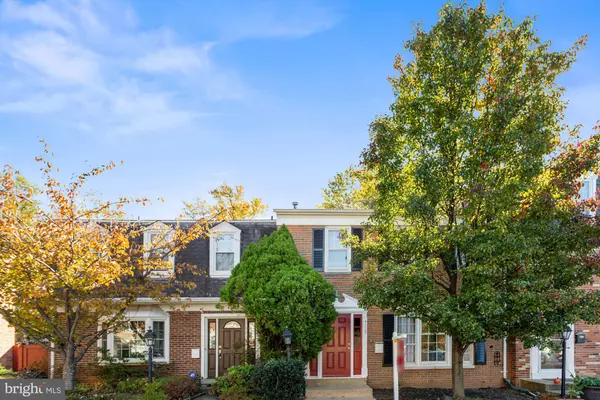$530,000
$499,999
6.0%For more information regarding the value of a property, please contact us for a free consultation.
3 Beds
4 Baths
1,824 SqFt
SOLD DATE : 12/06/2021
Key Details
Sold Price $530,000
Property Type Townhouse
Sub Type Interior Row/Townhouse
Listing Status Sold
Purchase Type For Sale
Square Footage 1,824 sqft
Price per Sqft $290
Subdivision Barcroft Square
MLS Listing ID VAFX2028822
Sold Date 12/06/21
Style Colonial
Bedrooms 3
Full Baths 3
Half Baths 1
HOA Fees $130/mo
HOA Y/N Y
Abv Grd Liv Area 1,824
Originating Board BRIGHT
Year Built 1971
Annual Tax Amount $5,273
Tax Year 2021
Lot Size 1,776 Sqft
Acres 0.04
Property Description
Instant Equity as Property has been appraised for over listed price! Gorgeous, renovated townhome with three finished levels! This is a must see! Floors provide warmth and beauty. Custom gourmet kitchen with new countertops, and ALL NEW appliances. Kitchen is open to family room nested around COZY dining room area, family room and sitting room. Tons of natural light all around this level! Powder Room features a great size space with room for personal design. Each of the 3 bedrooms upstairs have huge windows, flooding the rooms with natural light, as well as organized walk-in/wall to wall closets. Owner's suite features a one of a kind space, huge shower with an extra space that can be used as a new walk in closet or office space on top floor. Tons of storage inside cabinets and shelving. The deck and backyard is perfect for any outdoor activity your heart can desire. Fully fenced for added privacy. Just when you thought this was it, there is more. Fully finished basement for an office, a craft room, another guest bedroom a bar or one of a kind entertainment center. Placed with private entrance/ exit to patio for great all year-round hangouts. Laundry room includes a brand new washer and dryer. Property is located just minutes from schools, convenience stores, banks, dining, grocery, Starbucks, Harris Teeter, and more!!
Location
State VA
County Fairfax
Zoning 213
Rooms
Other Rooms Living Room, Dining Room, Primary Bedroom, Sitting Room, Bedroom 2, Bedroom 3, Kitchen, Family Room, Den, Laundry, Recreation Room, Bathroom 2, Primary Bathroom, Half Bath
Basement Full, Fully Finished, Rear Entrance, Windows, Walkout Stairs
Interior
Interior Features Dining Area, Floor Plan - Open
Hot Water Natural Gas
Heating Forced Air
Cooling Central A/C
Flooring Carpet, Hardwood
Fireplaces Number 1
Equipment Dryer, Washer, Dishwasher, Disposal, Freezer, Refrigerator, Stainless Steel Appliances, Oven/Range - Gas
Appliance Dryer, Washer, Dishwasher, Disposal, Freezer, Refrigerator, Stainless Steel Appliances, Oven/Range - Gas
Heat Source Natural Gas
Exterior
Parking On Site 2
Water Access N
Roof Type Shingle,Composite
Accessibility None
Garage N
Building
Story 3
Foundation Block
Sewer Public Sewer
Water Public
Architectural Style Colonial
Level or Stories 3
Additional Building Above Grade, Below Grade
New Construction N
Schools
Elementary Schools Parklawn
Middle Schools Holmes
High Schools Annandale
School District Fairfax County Public Schools
Others
Senior Community No
Tax ID 0613 17 0008
Ownership Fee Simple
SqFt Source Assessor
Special Listing Condition Standard
Read Less Info
Want to know what your home might be worth? Contact us for a FREE valuation!

Our team is ready to help you sell your home for the highest possible price ASAP

Bought with Michael-Andrew Keoni Toman • Presidential Realty Group
"My job is to find and attract mastery-based agents to the office, protect the culture, and make sure everyone is happy! "







