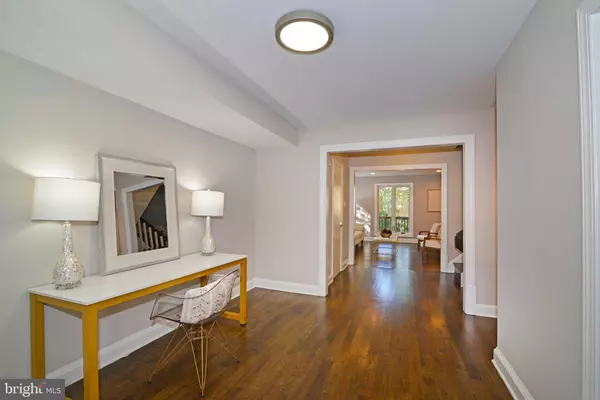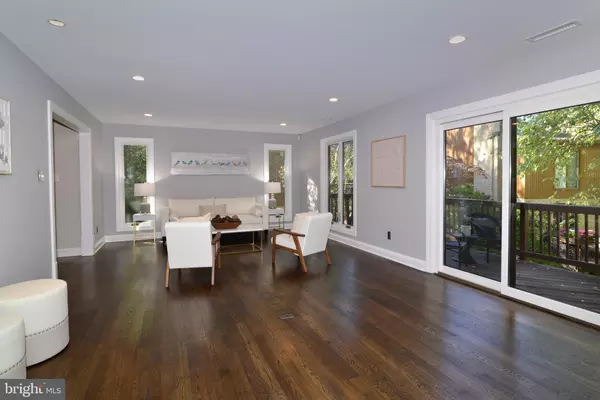$846,000
$800,000
5.8%For more information regarding the value of a property, please contact us for a free consultation.
5 Beds
4 Baths
4,005 SqFt
SOLD DATE : 11/16/2020
Key Details
Sold Price $846,000
Property Type Single Family Home
Sub Type Detached
Listing Status Sold
Purchase Type For Sale
Square Footage 4,005 sqft
Price per Sqft $211
Subdivision Great Oaks
MLS Listing ID VAFC120544
Sold Date 11/16/20
Style Contemporary
Bedrooms 5
Full Baths 3
Half Baths 1
HOA Fees $172/mo
HOA Y/N Y
Abv Grd Liv Area 2,752
Originating Board BRIGHT
Year Built 1980
Annual Tax Amount $7,728
Tax Year 2020
Lot Size 4,119 Sqft
Acres 0.09
Property Description
This Stunning, Updated Contemporary with Over 4,000 sq ft Includes 5 Bedrooms, 3.5 Baths, Bonus Room, 3 Fireplaces, 2 Car Garage with Storage, and is Located in the Sought After Great Oaks Community, Which Was Profiled By The Washington Post in 2013. Upon Entering the Wide Foyer, You Will Be Wowed By the Open Floor Plan and Walls of Windows, Along with Gleaming Hardwoods Throughout the Main Level. The Living and Dining Rooms Feature Two Sets of Sliding Glass Doors Which Open to the Expansive Deck That Spans the Length of the Home. Picture Yourself Entertaining in the Dining Room with Wood Burning Brick Fireplace. Relax in the Cozy Family Room That Opens to the Breakfast Room and Kitchen, with Stainless Steel Appliances, Beverage Refrigerator, Gas Cooking, and Granite Counters. Ascend the U-Shaped Staircase to the Upper Level Which Comprises Four Bedrooms and Two Full Baths, Plus a Private Rooftop Patio. Relish the Enormous Primary Suite with Wall of Windows, 2 Skylights, Wood Burning Brick Fireplace, Walk-In Closet, and Full Bath. Rarely Available Laundry Room, Along with Unfinished, Windowed Storage Area Complete This Upper Level. The Walk-Out Lower Level Continues the Open Floor Plan with New Laminate Flooring, Generous Sized Fifth Bedroom with Sliding Glass Door to Patio, Full Bath with Heated Floors, Recreation Room with Wood Burning Brick Fireplace, Sliding Glass Door to Patio, a Game Room Area, a Bonus Room Which Could Be a Playroom, Office, or Gym, and a Large Storage Room. Fabulous Location! Just Minutes to Routes 50, 123, 495, 66, Little River Turnpike, and Vienna Metro, Fairfax Hospital, George Mason University, Old Town Fairfax City, Mosaic District. Walk to the Army/Navy Country Club, Fairfax High School, Parks, Community Center, Shopping and Restaurants. Capital Improvements Include: 2020 New Wood Retaining Walls in Front and Rear of Home, Interior Paint. 2019 New Gas Range, New Disposer. 2018 New Roof, All New HardiPlank Siding, Skylights in Master Bedroom, Lower Level Refrigerator. 2017 Dishwasher. 2016 New Anderson Windows and Sliders, Water Heater, Lower Level Flooring, Rooftop Patio Duradek. Check out this fantastic Washington Post Article on Great Oaks: https://www.washingtonpost.com/realestate/neighborhood-profile-great-oaks/2013/01/24/a17692d4-6019-11e2-a389-ee565c81c565_story.html?tid=ss_mail
Location
State VA
County Fairfax City
Zoning PD-M
Rooms
Other Rooms Living Room, Dining Room, Primary Bedroom, Bedroom 2, Bedroom 3, Bedroom 4, Bedroom 5, Kitchen, Game Room, Family Room, Foyer, Breakfast Room, Laundry, Recreation Room, Utility Room, Bathroom 2, Bathroom 3, Attic, Bonus Room, Primary Bathroom, Half Bath
Basement Daylight, Partial, Full, Fully Finished, Heated, Improved, Interior Access, Outside Entrance, Rear Entrance, Walkout Level
Interior
Interior Features Attic, Breakfast Area, Carpet, Ceiling Fan(s), Family Room Off Kitchen, Floor Plan - Open, Pantry, Recessed Lighting, Skylight(s), Upgraded Countertops, Walk-in Closet(s), Wood Floors
Hot Water Natural Gas
Heating Forced Air
Cooling Central A/C
Flooring Hardwood, Carpet, Ceramic Tile
Fireplaces Number 3
Equipment Built-In Microwave, Dishwasher, Disposal, Dryer, Extra Refrigerator/Freezer, Icemaker, Oven/Range - Electric, Refrigerator, Washer, Water Heater
Window Features Screens,Skylights,Casement
Appliance Built-In Microwave, Dishwasher, Disposal, Dryer, Extra Refrigerator/Freezer, Icemaker, Oven/Range - Electric, Refrigerator, Washer, Water Heater
Heat Source Electric
Laundry Upper Floor
Exterior
Parking Features Additional Storage Area, Garage Door Opener
Garage Spaces 4.0
Amenities Available Common Grounds, Pool - Outdoor
Water Access N
View Trees/Woods
Roof Type Other
Accessibility None
Attached Garage 2
Total Parking Spaces 4
Garage Y
Building
Lot Description Backs to Trees, Landscaping
Story 3
Sewer Public Septic
Water Public
Architectural Style Contemporary
Level or Stories 3
Additional Building Above Grade, Below Grade
New Construction N
Schools
Elementary Schools Daniels Run
Middle Schools Lanier
High Schools Fairfax
School District Fairfax County Public Schools
Others
HOA Fee Include Common Area Maintenance,Insurance,Reserve Funds,Snow Removal,Trash
Senior Community No
Tax ID 48 3 05 087
Ownership Fee Simple
SqFt Source Assessor
Security Features Security System,Smoke Detector
Special Listing Condition Standard
Read Less Info
Want to know what your home might be worth? Contact us for a FREE valuation!

Our team is ready to help you sell your home for the highest possible price ASAP

Bought with Thomas P Spier • Engel & Volkers Washington, DC
"My job is to find and attract mastery-based agents to the office, protect the culture, and make sure everyone is happy! "







