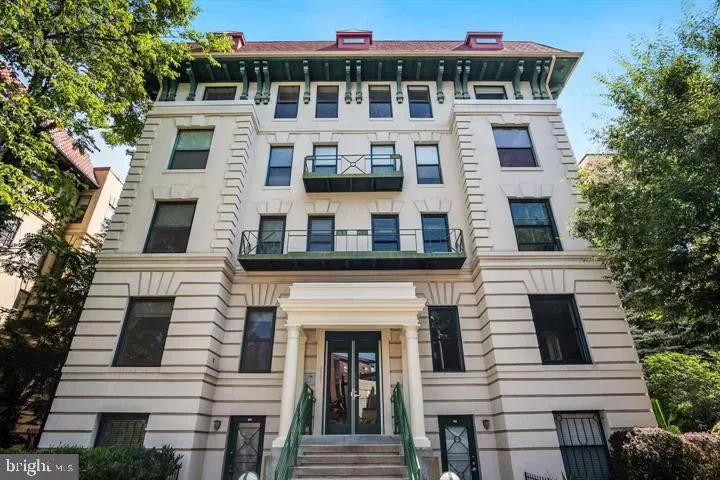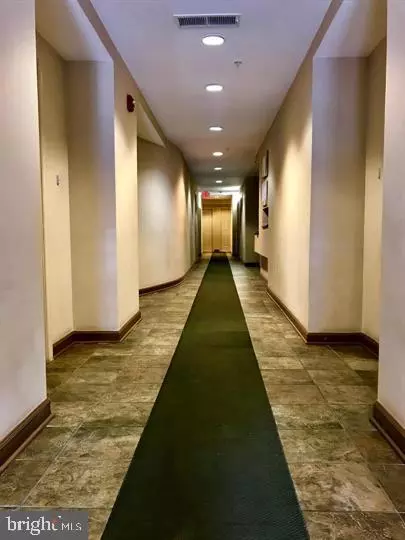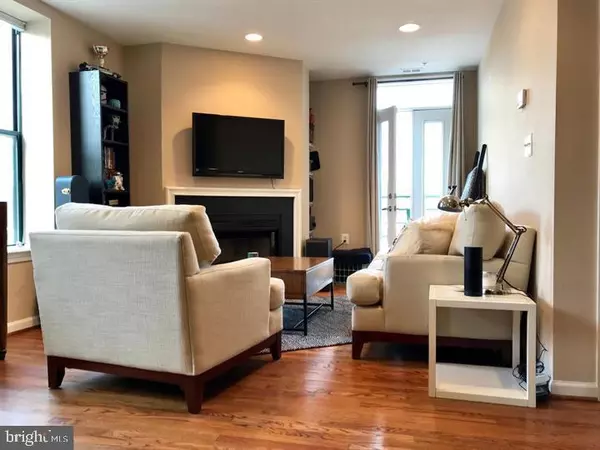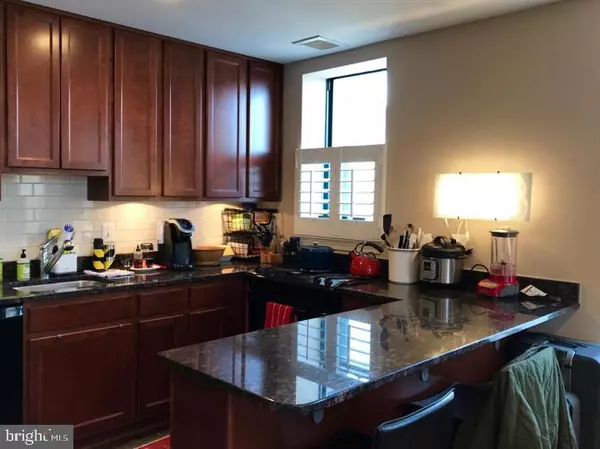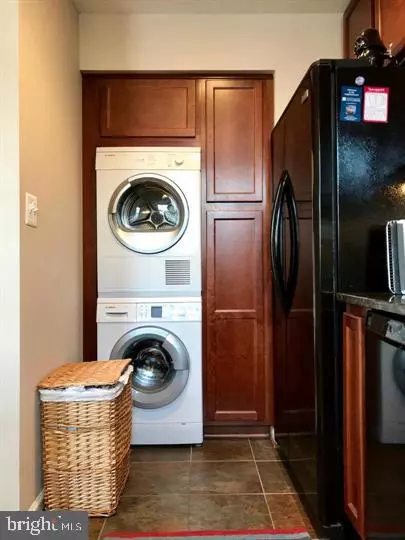$415,000
$405,000
2.5%For more information regarding the value of a property, please contact us for a free consultation.
1 Bed
1 Bath
638 SqFt
SOLD DATE : 05/12/2021
Key Details
Sold Price $415,000
Property Type Condo
Sub Type Condo/Co-op
Listing Status Sold
Purchase Type For Sale
Square Footage 638 sqft
Price per Sqft $650
Subdivision Adams Morgan
MLS Listing ID DCDC515590
Sold Date 05/12/21
Style Art Deco
Bedrooms 1
Full Baths 1
Condo Fees $321/mo
HOA Y/N N
Abv Grd Liv Area 638
Originating Board BRIGHT
Year Built 1911
Annual Tax Amount $3,625
Tax Year 2020
Property Description
Top level, NE corner unit, with two exposures, sun-filled, and remodeled in 2008 with fantastic finishes. Kitchen with granite tops and breakfast bar/home office. LR/DR with beautiful HDWD floors, wood fireplace, and mounting equipment for a flat screen TV. Even a very pretty Juliet balcony overlooking the roof tops on Ontario Street! Large BR with large closet. In unit W/D. Fabulous roof top deck with stunning views of the Capitol, Adams Morgan, and Rock Creek Park. Walking distance to the Woodley Metro, shops & restaurants of Adams Morgan & Woodley Park. A one year home warranty comes with the condo.
Location
State DC
County Washington
Zoning RESIDENTIAL
Rooms
Main Level Bedrooms 1
Interior
Interior Features Breakfast Area, Kitchen - Gourmet
Hot Water Electric
Cooling Central A/C
Flooring Hardwood
Fireplaces Number 1
Fireplaces Type Wood
Equipment Built-In Microwave, Dishwasher, Disposal, Dryer - Front Loading, Microwave, Oven/Range - Electric, Refrigerator, Washer - Front Loading, Water Heater
Furnishings No
Fireplace Y
Window Features Double Pane
Appliance Built-In Microwave, Dishwasher, Disposal, Dryer - Front Loading, Microwave, Oven/Range - Electric, Refrigerator, Washer - Front Loading, Water Heater
Heat Source Electric
Laundry Washer In Unit
Exterior
Utilities Available Cable TV, Electric Available, Natural Gas Available, Water Available
Amenities Available Elevator
Water Access N
Accessibility None
Garage N
Building
Story 4
Unit Features Garden 1 - 4 Floors
Sewer Public Septic
Water Public
Architectural Style Art Deco
Level or Stories 4
Additional Building Above Grade, Below Grade
Structure Type Dry Wall
New Construction N
Schools
School District District Of Columbia Public Schools
Others
Pets Allowed Y
HOA Fee Include Ext Bldg Maint,Gas,Lawn Maintenance,Management,Sewer,Snow Removal,Trash,Water
Senior Community No
Tax ID 2583//2058
Ownership Condominium
Security Features Intercom,Smoke Detector
Acceptable Financing Cash, Conventional, FHA
Listing Terms Cash, Conventional, FHA
Financing Cash,Conventional,FHA
Special Listing Condition Standard
Pets Allowed Cats OK, Dogs OK
Read Less Info
Want to know what your home might be worth? Contact us for a FREE valuation!

Our team is ready to help you sell your home for the highest possible price ASAP

Bought with Julia W Yale • Yale Realty, LLC
"My job is to find and attract mastery-based agents to the office, protect the culture, and make sure everyone is happy! "


