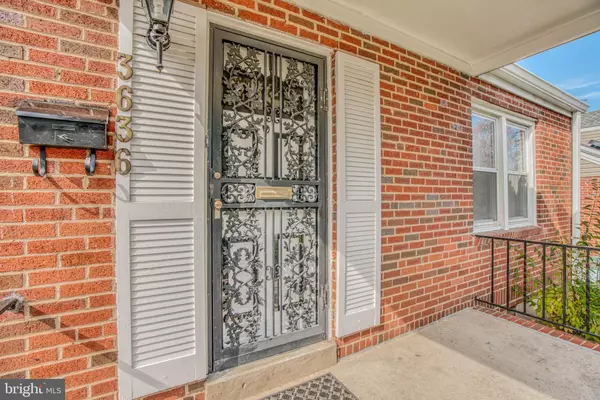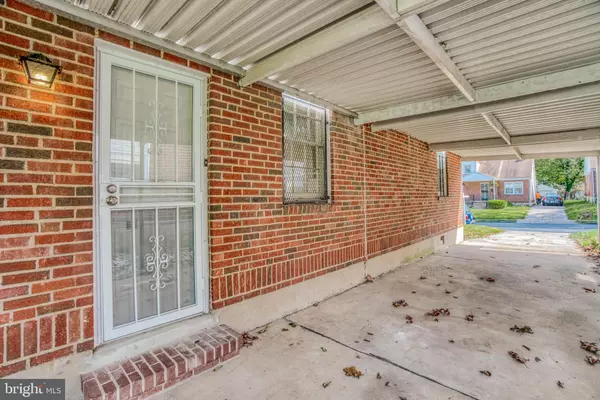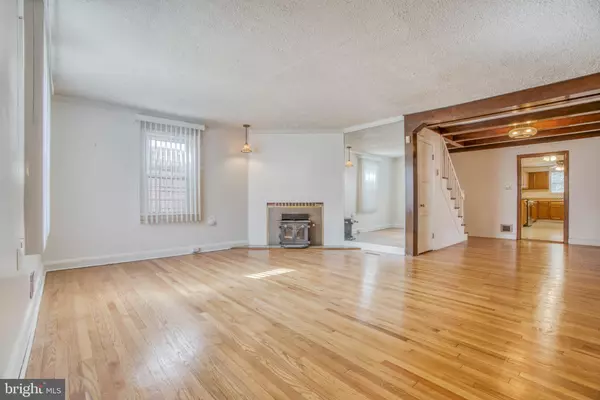$235,000
$249,900
6.0%For more information regarding the value of a property, please contact us for a free consultation.
4 Beds
3 Baths
1,817 SqFt
SOLD DATE : 01/11/2021
Key Details
Sold Price $235,000
Property Type Single Family Home
Sub Type Detached
Listing Status Sold
Purchase Type For Sale
Square Footage 1,817 sqft
Price per Sqft $129
Subdivision Forest Gardens
MLS Listing ID MDBC508730
Sold Date 01/11/21
Style Cape Cod
Bedrooms 4
Full Baths 2
Half Baths 1
HOA Y/N N
Abv Grd Liv Area 1,817
Originating Board BRIGHT
Year Built 1948
Annual Tax Amount $2,542
Tax Year 2020
Lot Size 7,500 Sqft
Acres 0.17
Lot Dimensions 1.00 x
Property Description
Meticulously cared for and tastefully appointed all brick (siding on the back addition) cape cod in the Forest Gardens subdivision. This home has an abundance of character and charm. From the moment you enter the front door, you will feel the warmth of this home. The Tiffany-inspired pendant lighting, ornate fixtures, wood-burning stove, exposed beams, and rustic hardwoods are just a few of this home's many features. The main level features a large living area, a spacious galley kitchen with plenty of room for a large table, a traditional dining room, an enormous addition room (which could easily be converted to a number of uses, including a bedroom, entertainment room, 2, YES 2 home offices, or anything else you desire), and of course that main level bedroom with full updated bath which makes this home a classic cape cod. The main level also features a laundry area and half bath right off of the kitchen. The upper level features three additional bedrooms and a full updated bath. The home sits on nearly a fifth-acre level lot and most of the land sits in the back of the house. Level, large backyard with two storage sheds that convey. Wood Stove/fireplace are being sold AS-IS
Location
State MD
County Baltimore
Zoning R
Rooms
Main Level Bedrooms 1
Interior
Interior Features Breakfast Area, Combination Dining/Living, Dining Area, Exposed Beams, Family Room Off Kitchen, Formal/Separate Dining Room, Floor Plan - Traditional, Kitchen - Country, Kitchen - Eat-In, Kitchen - Galley, Kitchen - Table Space, Bathroom - Tub Shower, Window Treatments, Wood Floors, Stove - Wood
Hot Water Natural Gas
Heating Heat Pump(s)
Cooling Central A/C
Flooring Hardwood, Ceramic Tile, Laminated
Fireplaces Number 1
Fireplaces Type Wood
Furnishings No
Fireplace Y
Heat Source Natural Gas
Laundry Main Floor, Has Laundry, Dryer In Unit, Washer In Unit
Exterior
Exterior Feature Brick
Garage Spaces 1.0
Water Access N
Roof Type Shingle
Accessibility None
Porch Brick
Total Parking Spaces 1
Garage N
Building
Lot Description Level, Rear Yard
Story 2
Foundation Crawl Space
Sewer Public Sewer
Water Public
Architectural Style Cape Cod
Level or Stories 2
Additional Building Above Grade, Below Grade
Structure Type Paneled Walls,Plaster Walls,Wood Walls,Dry Wall,Beamed Ceilings
New Construction N
Schools
School District Baltimore County Public Schools
Others
Pets Allowed Y
Senior Community No
Tax ID 04030312022025
Ownership Fee Simple
SqFt Source Assessor
Security Features Security System,Smoke Detector,Carbon Monoxide Detector(s)
Acceptable Financing Conventional, FHA, VA
Horse Property N
Listing Terms Conventional, FHA, VA
Financing Conventional,FHA,VA
Special Listing Condition Standard
Pets Allowed Dogs OK, Cats OK
Read Less Info
Want to know what your home might be worth? Contact us for a FREE valuation!

Our team is ready to help you sell your home for the highest possible price ASAP

Bought with Kenitra D Merritt • Merritt Real Estate, LLC
"My job is to find and attract mastery-based agents to the office, protect the culture, and make sure everyone is happy! "







