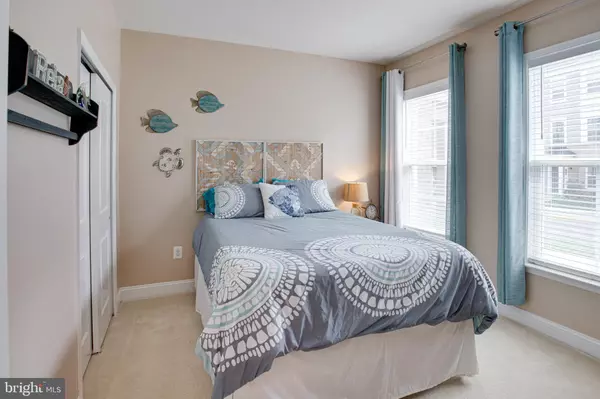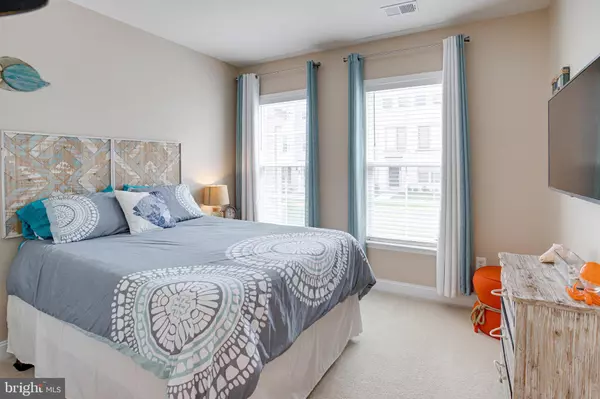$630,000
$630,000
For more information regarding the value of a property, please contact us for a free consultation.
4 Beds
4 Baths
2,397 SqFt
SOLD DATE : 06/30/2022
Key Details
Sold Price $630,000
Property Type Townhouse
Sub Type Interior Row/Townhouse
Listing Status Sold
Purchase Type For Sale
Square Footage 2,397 sqft
Price per Sqft $262
Subdivision Potomac Shores
MLS Listing ID VAPW2026606
Sold Date 06/30/22
Style Colonial
Bedrooms 4
Full Baths 3
Half Baths 1
HOA Fees $200/mo
HOA Y/N Y
Abv Grd Liv Area 1,992
Originating Board BRIGHT
Year Built 2017
Annual Tax Amount $6,375
Tax Year 2022
Lot Size 1,542 Sqft
Acres 0.04
Property Sub-Type Interior Row/Townhouse
Property Description
This 4 bed, 3.5 bath Pulte townhome has been thoughtfully updated and meticulously maintained! The curb appeal with its perfectly manicured lawn, its colorful perennials, and its sails on the rooftop terrace will draw you in, and the updates, the clean lines, and the outdoor entertaining areas will make you want to move in! The entry level has a spacious foyer, a guest bedroom with en suite, and access to the two-car garage. The open-concept, main level is perfect for everyday living as well as for entertaining. The hardwood flooring, the high ceiling, white shaker cabinets and fresh neutral paint gives this level a WOW feeling! The gathering room is spacious and a great space to hang and watch tv or sit with family and friends. The gathering room has a beautiful custom built-in for display and storage, and it has access to a composite deck for enjoying your morning coffee. The gathering room flows into the gourmet kitchen with large, granite island and breakfast bar seating. The kitchen has stainless steel appliances, a 5-burner gas stove and upgraded lighting and backsplash. At the other end of this level is what the builder calls the café. A space for a dining or kitchen table and a planning area. Just off the kitchen is an updated powder room. The bedroom level has the primary bedroom suite, laundry and linen area, a full bathroom and two additional bedrooms. The primary bedroom easily accommodates a king-sized bed and nightstands and has two good sized walk-in closets with custom organizers. The primary bathroom is airy and bright. It has a dual sink vanity and a newly installed frameless glass shower door. The upper-level loft is a great flex space! It has a plumbing rough-in for a wet bar and new luxury vinyl plank flooring. From the loft, step out onto the roof-top terrace and be AMAZED!! This area was thoughtfully designed with a hose bib to water plants as well as a gas line for your fire table. Sit here a moment and take in the ambiance that the sails provide. Look to the left and see views of the Potomac River and soon to be Town Center. Look right and see the Pool Barn at the Shores Club. The HOA fee is $200/month and INCLUDES high speed internet, trash, and world class amenities including the state-of-the art fitness facilities, Jack Nicklaus Signature Public Golf Course and Tidewater Grill, swimming pools, social facilities which are just across the street. There is also miles of walking trails, a canoe/kayak launch and well planned and extremely well attended community activities!! Covington-Harper Elementary School opened in 2017 and is located within the community as well as John Paul The Great private high school and the Ali Krieger Sports Complex. The Potomac Shores Middle School opened this year, a VRE station is scheduled to open soon, and plans for a town center are underway. The combination of this beautiful home, its location in the community, and all the amenities available in Potomac Shores makes this a wonderful place to call home. Seller Rent Back Needed.
Location
State VA
County Prince William
Zoning PMD
Rooms
Other Rooms Living Room, Dining Room, Primary Bedroom, Bedroom 2, Bedroom 3, Bedroom 4, Kitchen, Foyer, Laundry, Loft, Bathroom 2, Bathroom 3, Primary Bathroom, Half Bath
Interior
Interior Features Built-Ins, Carpet, Ceiling Fan(s), Dining Area, Family Room Off Kitchen, Floor Plan - Open, Kitchen - Gourmet, Kitchen - Island, Pantry, Recessed Lighting, Stall Shower, Tub Shower, Upgraded Countertops, Wainscotting, Walk-in Closet(s), Wood Floors
Hot Water Natural Gas
Heating Energy Star Heating System, Forced Air
Cooling Ceiling Fan(s), Central A/C, Energy Star Cooling System, Programmable Thermostat
Flooring Carpet, Ceramic Tile, Engineered Wood
Equipment Built-In Microwave, Dishwasher, Disposal, Dryer, Icemaker, Oven/Range - Gas, Stainless Steel Appliances, Washer, Water Heater
Furnishings No
Fireplace N
Window Features Double Pane,Energy Efficient,Low-E,Screens
Appliance Built-In Microwave, Dishwasher, Disposal, Dryer, Icemaker, Oven/Range - Gas, Stainless Steel Appliances, Washer, Water Heater
Heat Source Natural Gas
Laundry Dryer In Unit, Upper Floor, Washer In Unit
Exterior
Exterior Feature Deck(s), Terrace
Parking Features Garage - Front Entry, Garage Door Opener
Garage Spaces 2.0
Utilities Available Under Ground
Amenities Available Basketball Courts, Common Grounds, Community Center, Fitness Center, Golf Course Membership Available, Jog/Walk Path, Party Room, Pool - Outdoor, Tennis Courts, Tot Lots/Playground, Volleyball Courts
Water Access N
View River
Roof Type Architectural Shingle,Composite
Accessibility None
Porch Deck(s), Terrace
Attached Garage 2
Total Parking Spaces 2
Garage Y
Building
Story 4
Foundation Slab
Sewer Public Sewer
Water Public
Architectural Style Colonial
Level or Stories 4
Additional Building Above Grade, Below Grade
Structure Type Dry Wall,High
New Construction N
Schools
Elementary Schools Covington-Harper
Middle Schools Potomac Shores
High Schools Potomac
School District Prince William County Public Schools
Others
HOA Fee Include Common Area Maintenance,High Speed Internet,Management,Pool(s),Reserve Funds,Snow Removal,Trash
Senior Community No
Tax ID 8389-45-3600
Ownership Fee Simple
SqFt Source Assessor
Security Features Smoke Detector
Acceptable Financing Cash, Conventional, FHA, VA
Horse Property N
Listing Terms Cash, Conventional, FHA, VA
Financing Cash,Conventional,FHA,VA
Special Listing Condition Standard
Read Less Info
Want to know what your home might be worth? Contact us for a FREE valuation!

Our team is ready to help you sell your home for the highest possible price ASAP

Bought with Samantha Barninger • Redfin Corporation
"My job is to find and attract mastery-based agents to the office, protect the culture, and make sure everyone is happy! "







