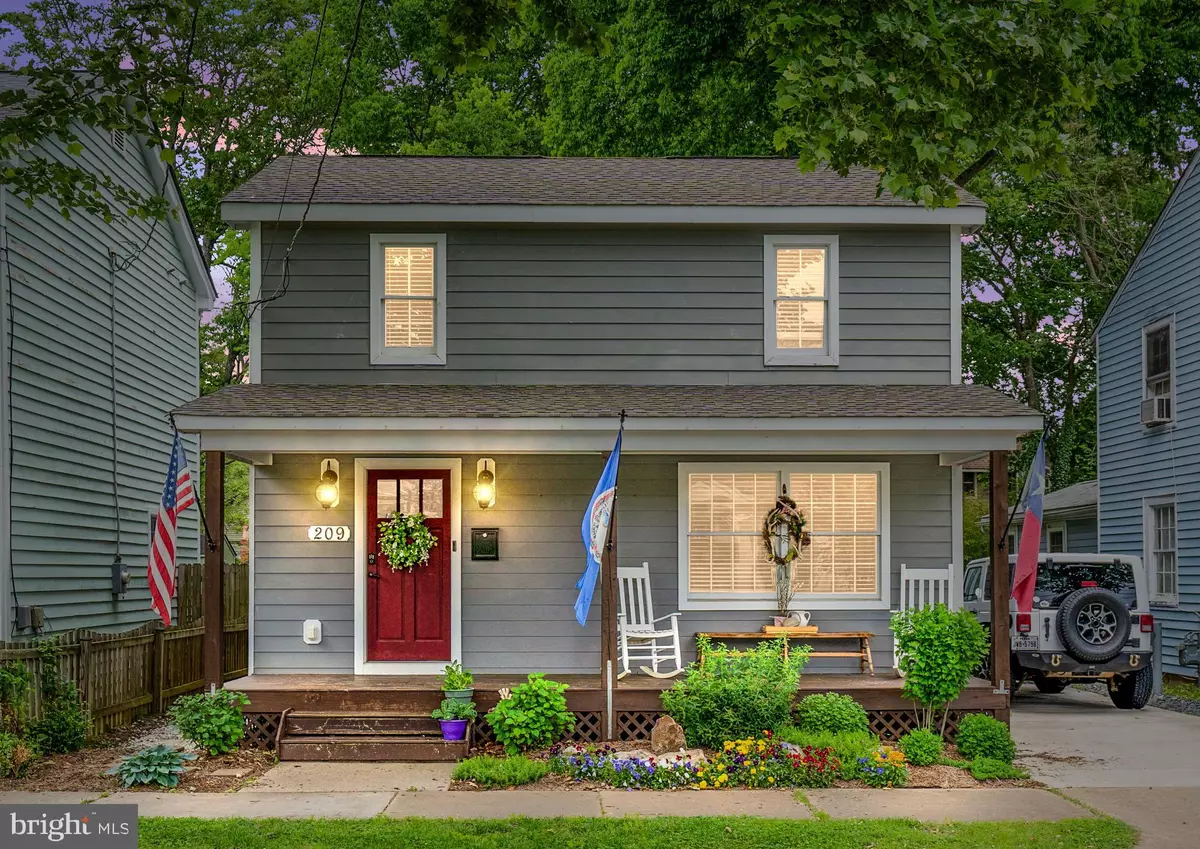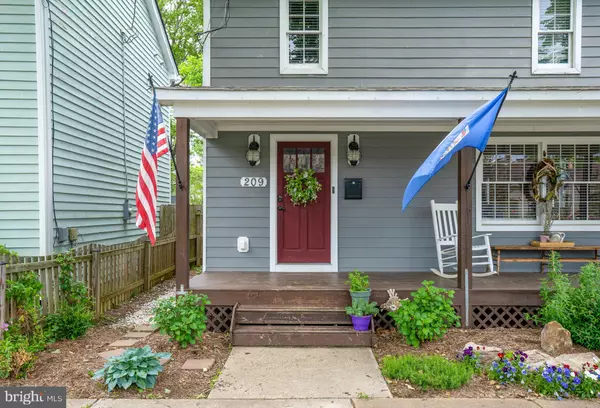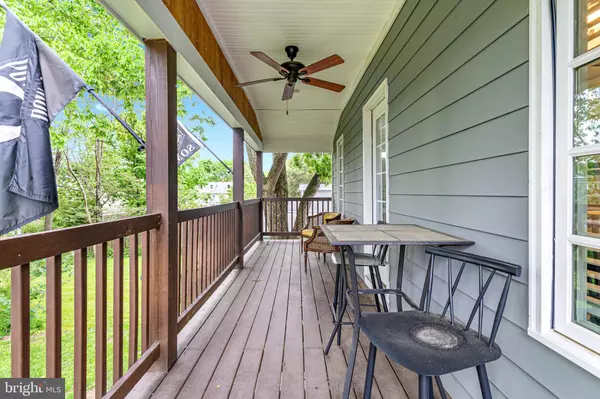$510,000
$514,900
1.0%For more information regarding the value of a property, please contact us for a free consultation.
3 Beds
3 Baths
1,703 SqFt
SOLD DATE : 08/10/2022
Key Details
Sold Price $510,000
Property Type Single Family Home
Sub Type Detached
Listing Status Sold
Purchase Type For Sale
Square Footage 1,703 sqft
Price per Sqft $299
Subdivision None Available
MLS Listing ID VAFB2002108
Sold Date 08/10/22
Style Colonial
Bedrooms 3
Full Baths 2
Half Baths 1
HOA Y/N N
Abv Grd Liv Area 1,703
Originating Board BRIGHT
Year Built 1929
Annual Tax Amount $2,945
Tax Year 2022
Lot Size 5,205 Sqft
Acres 0.12
Property Description
WELCOME HOME to this beautiful Darbytown home! This is a stunning modernized 1929 historic colonial boasting some of the original hardwood floors, cabinetry, but with upgraded features and finishes. This is a turn-key home with 3 spacious bedrooms and 2.5 bathrooms, with full-length covered porches on the front and rear of the main level and a private full length porch off the primary bedroom of the upper level. Enjoy a peaceful soak in the primary bath clawfoot tub or rinse in the oversized glass shower. Original hardwood flooring carries you upstairs into the hallway and both front bedrooms. Entertain all of your guests in the main level kitchen / dining area or through the sliding barn door into your huge family room and out onto the rear porch. The flat backyard is shaded and private, perfect for your family and friends to enjoy this green space. This home had a complete renovation and upgrade remodel in 2017-2018 when ALL systems and appliances were replaced as was the roof, foundation, and exterior James Hardie cement board siding. Leave your vehicles parked in the rare offstreet private concrete driveway because this home is just a few minutes walk (0.2 miles) from the Fredericksburg VRE station, downtown shops, coffee shops, community gardens, art studios, restaurants, river, parks, playgrounds, schools, and much more!
Location
State VA
County Fredericksburg City
Zoning R8
Rooms
Other Rooms Dining Room, Primary Bedroom, Bedroom 2, Kitchen, Family Room, Bedroom 1, Laundry, Bathroom 1, Primary Bathroom
Interior
Interior Features Combination Kitchen/Dining, Floor Plan - Traditional, Upgraded Countertops, Window Treatments, Wood Floors, Ceiling Fan(s)
Hot Water Electric
Heating Forced Air
Cooling Central A/C, Ceiling Fan(s)
Equipment Built-In Microwave, Dishwasher, Disposal, Refrigerator, Icemaker, Stove
Window Features Vinyl Clad,Wood Frame
Appliance Built-In Microwave, Dishwasher, Disposal, Refrigerator, Icemaker, Stove
Heat Source Electric
Laundry Main Floor, Hookup
Exterior
Exterior Feature Balconies- Multiple, Porch(es)
Water Access N
Roof Type Shingle
Accessibility None
Porch Balconies- Multiple, Porch(es)
Garage N
Building
Story 2
Foundation Slab
Sewer Public Sewer
Water Public
Architectural Style Colonial
Level or Stories 2
Additional Building Above Grade, Below Grade
New Construction N
Schools
School District Fredericksburg City Public Schools
Others
Senior Community No
Tax ID 7789-12-9384
Ownership Fee Simple
SqFt Source Assessor
Horse Property N
Special Listing Condition Standard
Read Less Info
Want to know what your home might be worth? Contact us for a FREE valuation!

Our team is ready to help you sell your home for the highest possible price ASAP

Bought with Mary Anna Kern • McEnearney Associates, Inc.
"My job is to find and attract mastery-based agents to the office, protect the culture, and make sure everyone is happy! "







