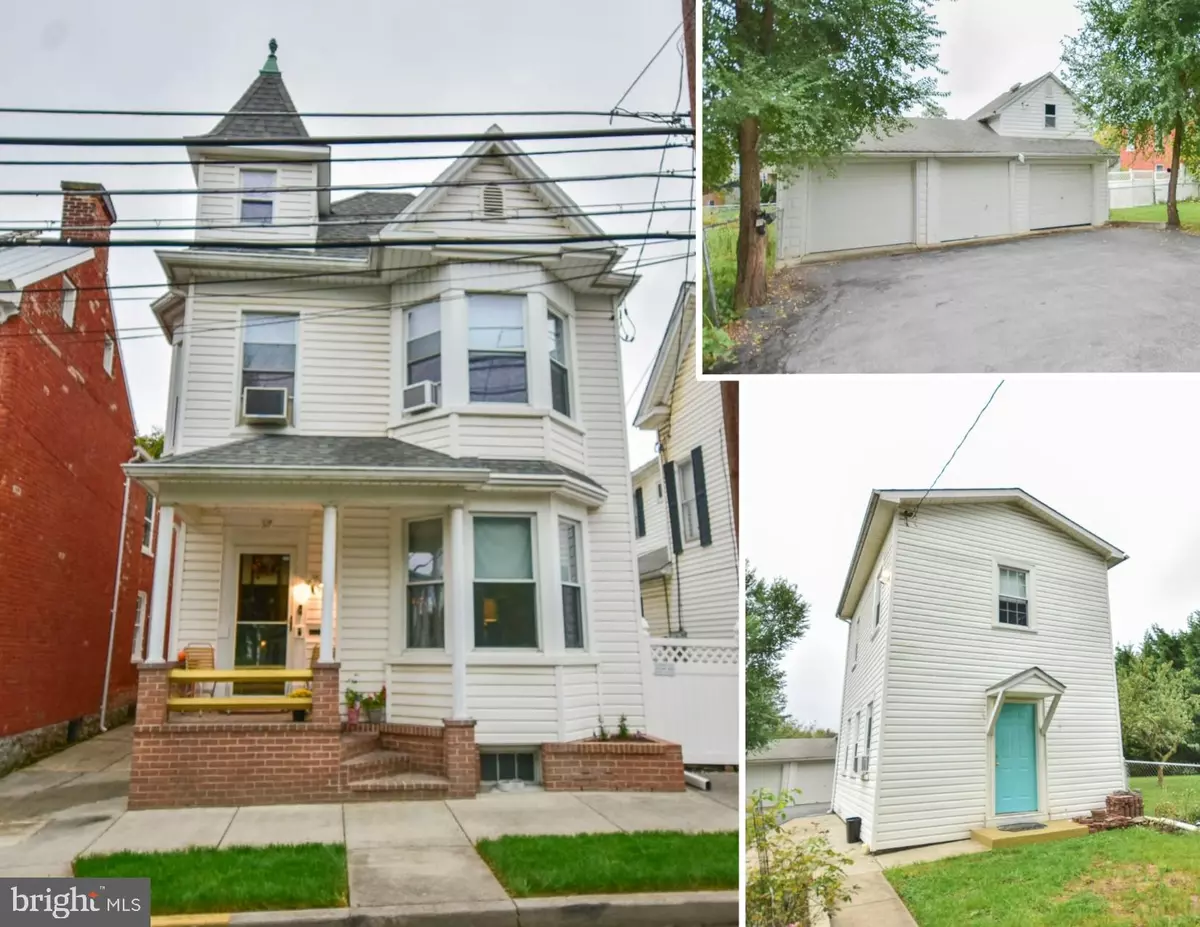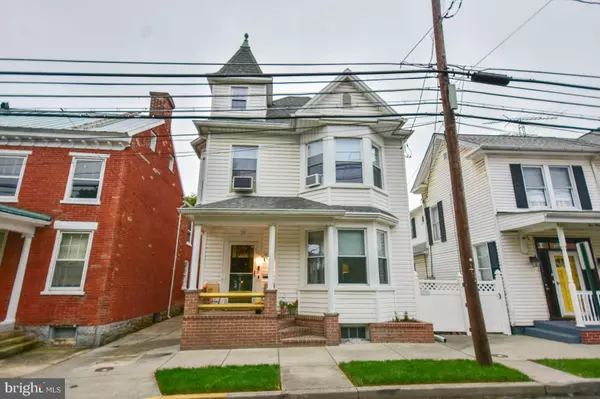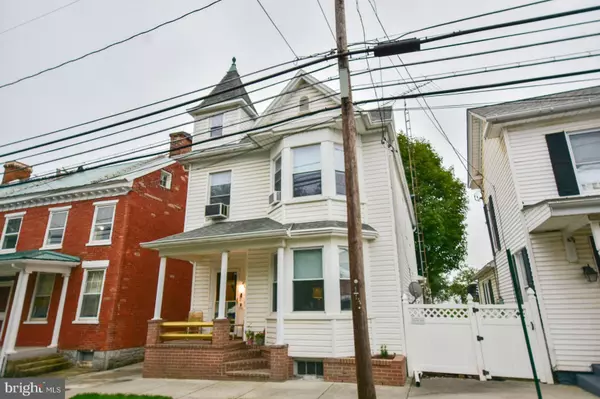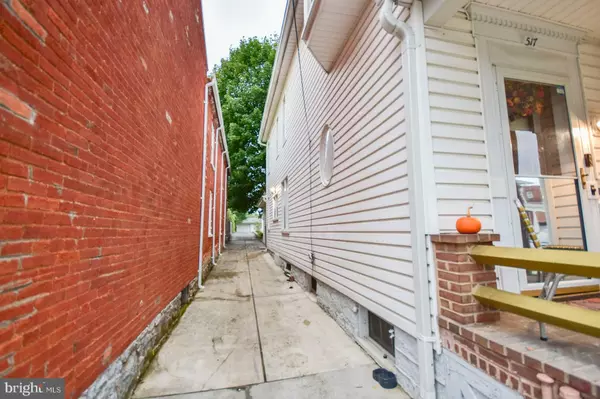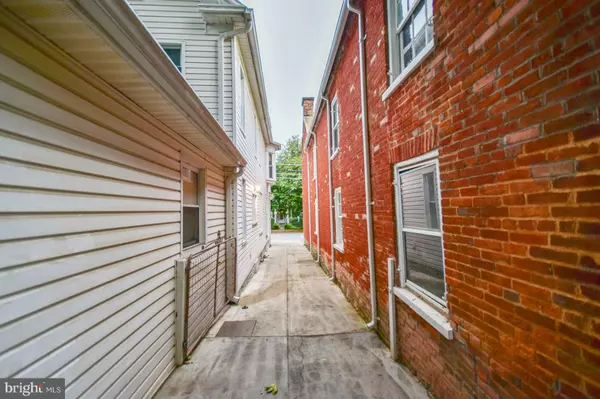$220,000
$225,000
2.2%For more information regarding the value of a property, please contact us for a free consultation.
3 Beds
2 Baths
1,971 SqFt
SOLD DATE : 05/31/2022
Key Details
Sold Price $220,000
Property Type Single Family Home
Sub Type Detached
Listing Status Sold
Purchase Type For Sale
Square Footage 1,971 sqft
Price per Sqft $111
Subdivision None Available
MLS Listing ID WVBE2008434
Sold Date 05/31/22
Style Colonial,Victorian
Bedrooms 3
Full Baths 2
HOA Y/N N
Abv Grd Liv Area 1,971
Originating Board BRIGHT
Year Built 1905
Annual Tax Amount $815
Tax Year 2021
Lot Size 5,998 Sqft
Acres 0.14
Property Description
If you're looking for character, this is the one! Built in 1905, this home offers lots of unique features like beautiful hand carved woodwork throughout, large bay windows/nooks, tall ceilings, operating pocket doors, stained glass window, a 2 story detached workshop AND a private driveway leading to the 3 car detached garage with upper storage above one bay. You'll also love the stunning 2 story entry, Parlor/Living Room, formal Dining Room, Kitchen, Laundry Room with cast iron sink, Full Bath and large Family Room with woodstove, all on the Main Level. Two separate staircases lead to the 2nd level which includes your 3 bedrooms, another full bath and sitting area at the landing in another bay window area. If the garage bays w/upper storage and additional detached workshop don't offer enough space, you can take advantage of the walk-up, floored attic area for even more storage! Move in ready with fresh neutral gray paint, a recent new roof with transferable warranty, fresh landscaping, included Ring camera system, privacy tint and window shades on windows. Very well kept and lovingly maintained!
Location
State WV
County Berkeley
Zoning 101
Rooms
Other Rooms Living Room, Dining Room, Sitting Room, Bedroom 2, Bedroom 3, Kitchen, Family Room, Basement, Foyer, Bedroom 1, Laundry, Bathroom 1, Bathroom 2, Attic
Basement Connecting Stairway
Interior
Interior Features Additional Stairway, Attic, Built-Ins, Ceiling Fan(s), Crown Moldings, Double/Dual Staircase, Family Room Off Kitchen, Floor Plan - Traditional, Kitchen - Eat-In, Dining Area, Stain/Lead Glass, Water Treat System, Window Treatments, Wood Floors, Wood Stove
Hot Water Natural Gas
Heating Hot Water
Cooling Window Unit(s)
Fireplaces Number 1
Fireplaces Type Mantel(s), Non-Functioning, Wood
Fireplace Y
Heat Source Natural Gas
Exterior
Parking Features Garage - Front Entry, Garage Door Opener, Additional Storage Area
Garage Spaces 8.0
Water Access N
Roof Type Architectural Shingle
Accessibility None
Total Parking Spaces 8
Garage Y
Building
Lot Description Landscaping, Level, Not In Development, Rear Yard
Story 4
Foundation Slab
Sewer Public Sewer
Water Public
Architectural Style Colonial, Victorian
Level or Stories 4
Additional Building Above Grade, Below Grade
New Construction N
Schools
School District Berkeley County Schools
Others
Pets Allowed N
Senior Community No
Tax ID 06 14004800000000
Ownership Fee Simple
SqFt Source Assessor
Security Features Exterior Cameras,Monitored,Security System,Surveillance Sys
Acceptable Financing Conventional, Cash, FHA, USDA, VA
Listing Terms Conventional, Cash, FHA, USDA, VA
Financing Conventional,Cash,FHA,USDA,VA
Special Listing Condition Standard
Read Less Info
Want to know what your home might be worth? Contact us for a FREE valuation!

Our team is ready to help you sell your home for the highest possible price ASAP

Bought with Ralph Lee Dinges Jr. • Keller Williams Realty Advantage
"My job is to find and attract mastery-based agents to the office, protect the culture, and make sure everyone is happy! "


