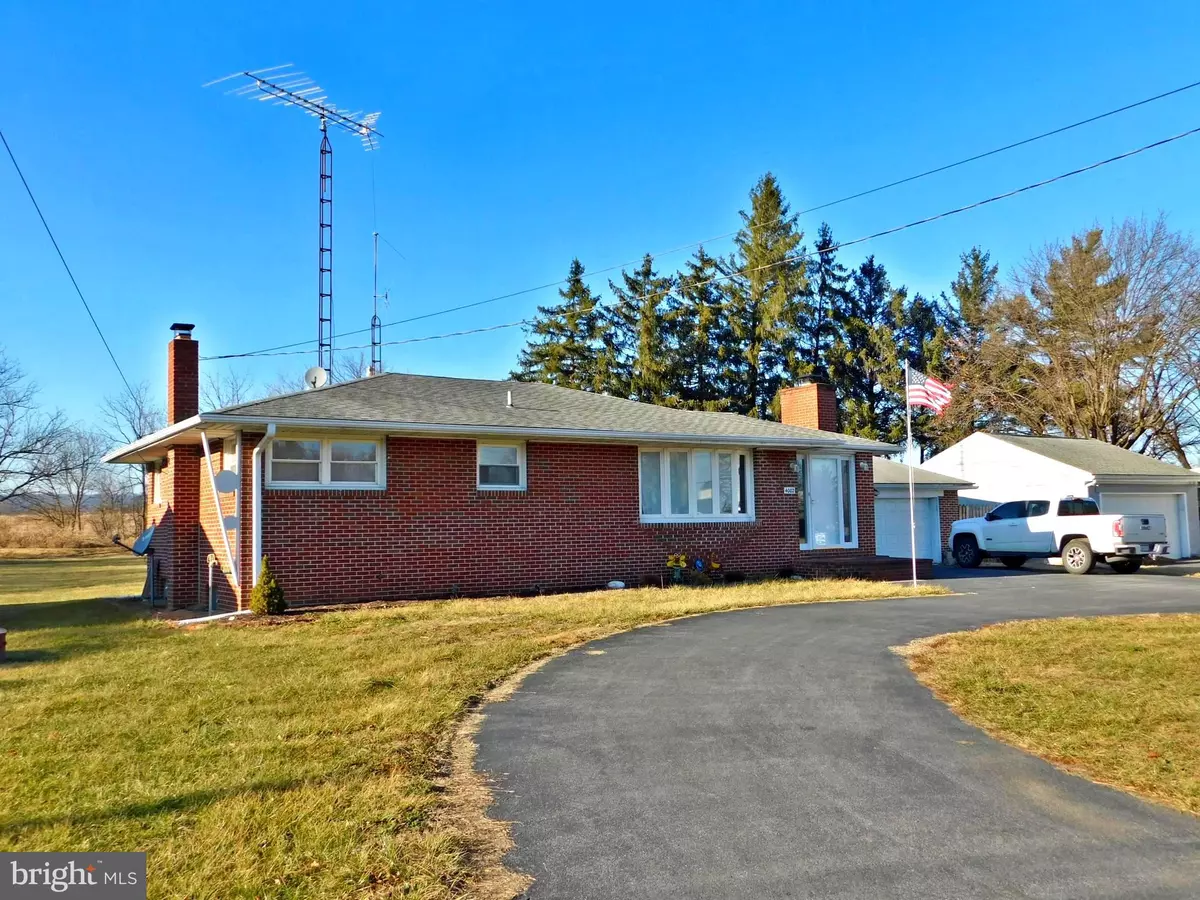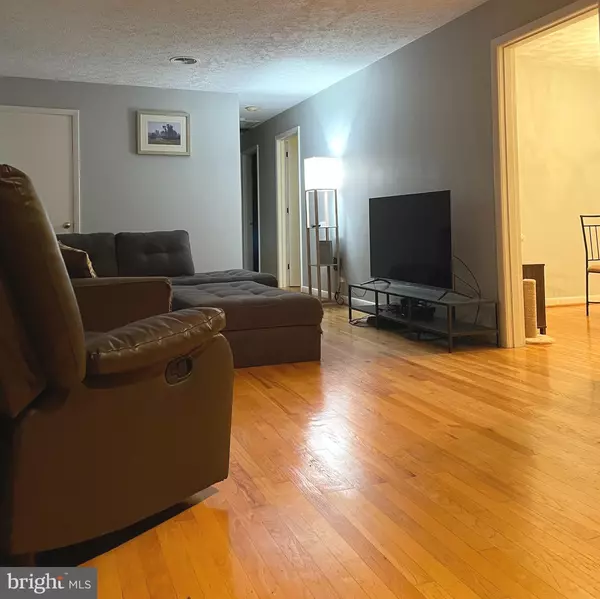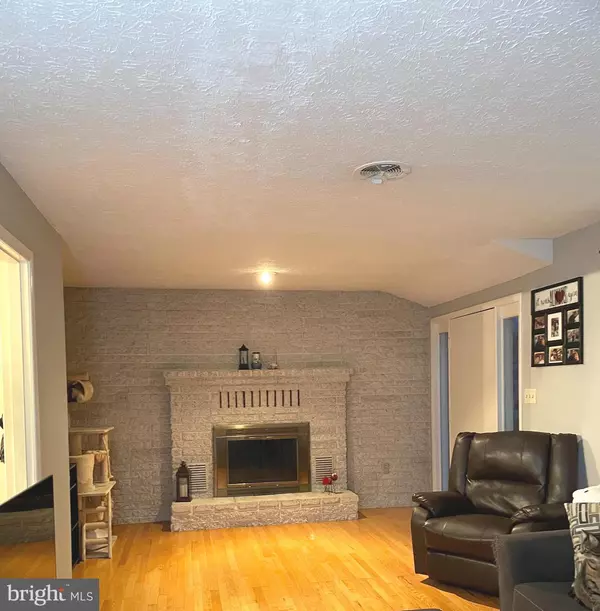$230,000
$229,900
For more information regarding the value of a property, please contact us for a free consultation.
3 Beds
2 Baths
1,258 SqFt
SOLD DATE : 03/10/2023
Key Details
Sold Price $230,000
Property Type Single Family Home
Sub Type Detached
Listing Status Sold
Purchase Type For Sale
Square Footage 1,258 sqft
Price per Sqft $182
Subdivision None Available
MLS Listing ID WVBE2015604
Sold Date 03/10/23
Style Ranch/Rambler
Bedrooms 3
Full Baths 1
Half Baths 1
HOA Y/N N
Abv Grd Liv Area 1,258
Originating Board BRIGHT
Year Built 1956
Annual Tax Amount $1,272
Tax Year 2022
Lot Size 0.459 Acres
Acres 0.46
Property Description
Charming 1950's, brick home boasts all of the style and solid construction you would desire and No HOA could possibly be great commerical location also for that business you were hoping to start or do from home. The ease of single level living with room to spread out! The large living room features a brick mantle fireplace, hardwood floors and large bay window to let the sunshine in. Down the hallway more hardwood floors and 3 bedrooms and a full bathroom. The kitchen has been updated new appliances, very spacious and open for the cooker in the family and plenty of space for a kitchen table. Just off the kitchen is a fantastic sun room that would be great to relax with a book or grow indoor herbs all winter long! There is also a formal dining room and half-bathroom that finish off this main floor. The basement offers plenty of storage space or room for more finished space, wood burning stove and has inside access as well as a door that leads outside to walk-out stairs. Even more storage can be found in the detached 2-car garage with a storage area too. The backyard is level, back to open field with a great scenic view. All of this just outside of Martinsburg and convenient to both Inwood, Martinsburg, commuter routes, the new P&G facility, and so much more!
Location
State WV
County Berkeley
Zoning 101
Rooms
Basement Connecting Stairway, Outside Entrance, Space For Rooms
Main Level Bedrooms 3
Interior
Interior Features Formal/Separate Dining Room, Kitchen - Country, Kitchen - Eat-In, Kitchen - Table Space, Stove - Wood
Hot Water Electric
Heating Hot Water
Cooling Central A/C
Flooring Solid Hardwood, Vinyl
Fireplaces Number 2
Fireplaces Type Brick, Fireplace - Glass Doors
Equipment Dishwasher, Dryer, Range Hood, Stainless Steel Appliances, Stove, Washer, Refrigerator
Fireplace Y
Appliance Dishwasher, Dryer, Range Hood, Stainless Steel Appliances, Stove, Washer, Refrigerator
Heat Source Oil
Laundry Basement, Lower Floor
Exterior
Parking Features Additional Storage Area, Garage - Front Entry, Garage Door Opener
Garage Spaces 12.0
Water Access N
Accessibility None
Total Parking Spaces 12
Garage Y
Building
Lot Description Adjoins - Open Space, Level, Unrestricted
Story 2
Foundation Block
Sewer Public Sewer
Water Public
Architectural Style Ranch/Rambler
Level or Stories 2
Additional Building Above Grade, Below Grade
New Construction N
Schools
School District Berkeley County Schools
Others
Senior Community No
Tax ID 01 15E000700000000
Ownership Fee Simple
SqFt Source Assessor
Acceptable Financing FHA, Cash, USDA, VA, Conventional
Listing Terms FHA, Cash, USDA, VA, Conventional
Financing FHA,Cash,USDA,VA,Conventional
Special Listing Condition Standard
Read Less Info
Want to know what your home might be worth? Contact us for a FREE valuation!

Our team is ready to help you sell your home for the highest possible price ASAP

Bought with Stacey L Mullins • ERA Oakcrest Realty, Inc.
"My job is to find and attract mastery-based agents to the office, protect the culture, and make sure everyone is happy! "







