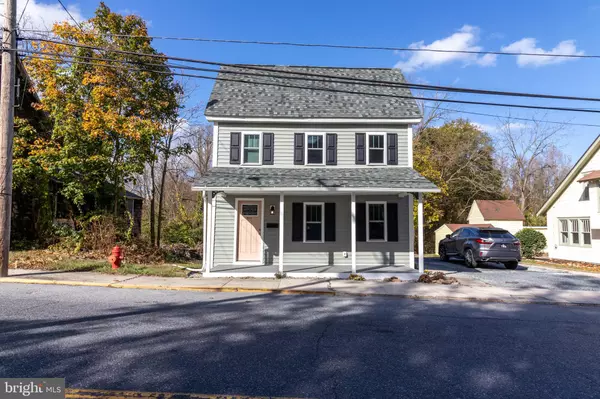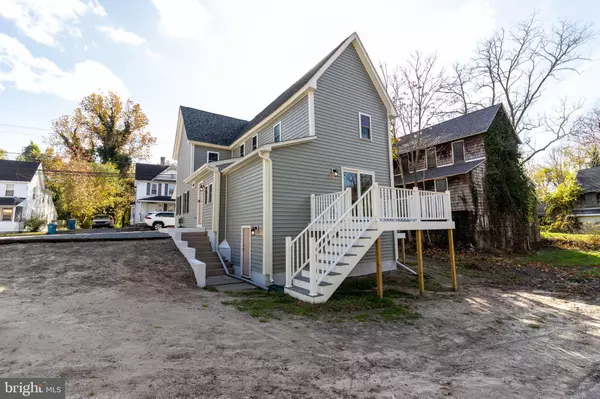$275,000
$275,000
For more information regarding the value of a property, please contact us for a free consultation.
3 Beds
2 Baths
1,545 SqFt
SOLD DATE : 03/30/2023
Key Details
Sold Price $275,000
Property Type Single Family Home
Sub Type Detached
Listing Status Sold
Purchase Type For Sale
Square Footage 1,545 sqft
Price per Sqft $177
Subdivision None Available
MLS Listing ID DESU2032264
Sold Date 03/30/23
Style Colonial
Bedrooms 3
Full Baths 2
HOA Y/N N
Abv Grd Liv Area 1,545
Originating Board BRIGHT
Year Built 1971
Annual Tax Amount $617
Tax Year 2022
Lot Size 5,663 Sqft
Acres 0.13
Lot Dimensions 60.00 x 96.00
Property Description
Check out this fully renovated home with in town utilities so no worries about septic or well. This home has been taken down to the bare bones and totally redone. From the side entry you walk into a mudroom/laundry. Then to a large dining room with LVT flooring. You have three bedrooms and two full bathrooms. A totally remodeled kitchen with beautiful white cabinets and tiled floor with tons of cabinets and pull out pantry. The bathrooms are all tiled. A sliding door has been added to access to deck that looks out on a large lot. Windows have all been replaced and new roof and central heating and air system. Bedrooms are all carpeted as well as hallway that leads to the upstairs sleeping and 2nd bath. This home is like new construction while still maintaining the original charm. Crown moldings adorn several of the rooms and the beautiful staircase has been lovingly updated but holds on to the yesteryear quality. Sit on the front porch and watch the world go by or on the beautiful back deck and barbecue. Come see for yourself. This one isn't going to last long.
Location
State DE
County Sussex
Area Little Creek Hundred (31010)
Zoning TN
Rooms
Other Rooms Living Room, Dining Room, Bedroom 2, Bedroom 3, Kitchen, Bedroom 1, Laundry, Loft, Full Bath
Interior
Interior Features Attic, Carpet, Ceiling Fan(s), Crown Moldings, Dining Area, Recessed Lighting, Stall Shower, Tub Shower, Upgraded Countertops
Hot Water Electric
Heating Forced Air, Heat Pump(s)
Cooling Central A/C
Equipment Oven/Range - Electric, Range Hood, Refrigerator, Icemaker, Dishwasher, Disposal, Microwave, Water Heater
Fireplace N
Window Features Screens
Appliance Oven/Range - Electric, Range Hood, Refrigerator, Icemaker, Dishwasher, Disposal, Microwave, Water Heater
Heat Source Natural Gas
Laundry Has Laundry, Hookup
Exterior
Garage Spaces 3.0
Water Access N
Roof Type Architectural Shingle
Street Surface Paved
Accessibility 2+ Access Exits
Total Parking Spaces 3
Garage N
Building
Story 2
Foundation Crawl Space, Other
Sewer Public Sewer
Water Public
Architectural Style Colonial
Level or Stories 2
Additional Building Above Grade, Below Grade
Structure Type Dry Wall
New Construction N
Schools
Middle Schools Laurel
High Schools Laurel Senior
School District Laurel
Others
Senior Community No
Tax ID 332-01.07-255.00
Ownership Fee Simple
SqFt Source Assessor
Security Features Carbon Monoxide Detector(s),Smoke Detector
Acceptable Financing Cash, Conventional, FHA, USDA, VA
Listing Terms Cash, Conventional, FHA, USDA, VA
Financing Cash,Conventional,FHA,USDA,VA
Special Listing Condition Standard
Read Less Info
Want to know what your home might be worth? Contact us for a FREE valuation!

Our team is ready to help you sell your home for the highest possible price ASAP

Bought with David Grove • Coldwell Banker Premier - Rehoboth
"My job is to find and attract mastery-based agents to the office, protect the culture, and make sure everyone is happy! "







