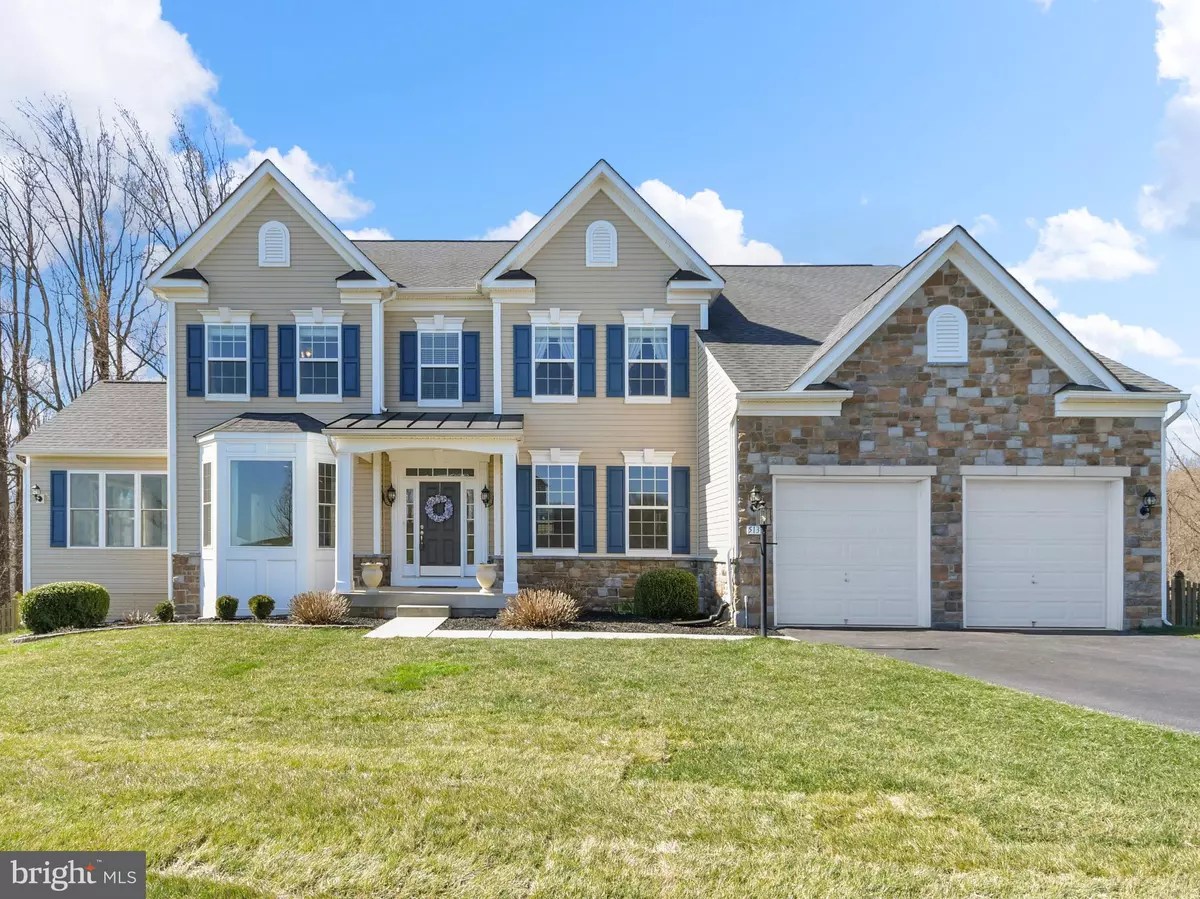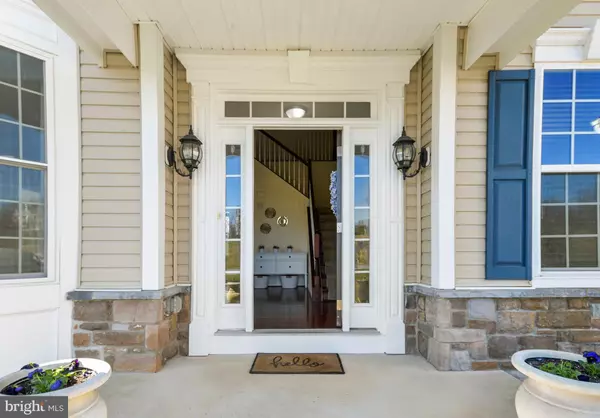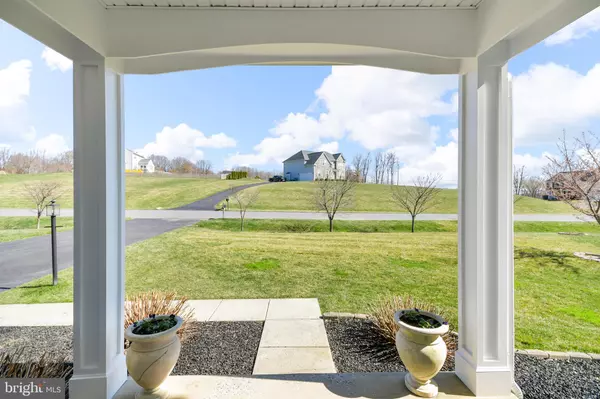$820,000
$820,000
For more information regarding the value of a property, please contact us for a free consultation.
5 Beds
5 Baths
5,094 SqFt
SOLD DATE : 05/31/2023
Key Details
Sold Price $820,000
Property Type Single Family Home
Sub Type Detached
Listing Status Sold
Purchase Type For Sale
Square Footage 5,094 sqft
Price per Sqft $160
Subdivision Poplar Ridge
MLS Listing ID MDFR2032804
Sold Date 05/31/23
Style Colonial
Bedrooms 5
Full Baths 4
Half Baths 1
HOA Fees $75/qua
HOA Y/N Y
Abv Grd Liv Area 3,944
Originating Board BRIGHT
Year Built 2012
Annual Tax Amount $6,375
Tax Year 2022
Lot Size 1.100 Acres
Acres 1.1
Property Description
Pride of ownership shows in every detail of this beautiful rarely available Rosecliff model in sought after Poplar Ridge Estates! Located on 1.10 acre on one of the flattest front yards in the nieghborhood, backing up to protected forestry with gorgeous seasonal views, you'll feel as if you've found your sanctuary.
Original owners thoughtfully crafted a flexible floor plan over 5000 sq ft, adding a stunning addition in 2019 with a sunroom on main level, bumped out bay window, and a tractor shed below.
The entry level opens to 2nd floor ceilings and offers a dual stairway upstairs, true 2 car garage, laundry room (with new washer/dryer), newly renovated half bath, multiple closets, dining room, eat in kitchen with butler's pantry, living room with wood fireplace, office with glass French doors, sitting room and sunroom. Flexible living could allow multiple people to work from home in office and sunroom, or have a library, study, studio etc. Kitchen opens to impressive deck with stairs down to patio, just in time for summer entertaining! Have coffee or tea enjoying the early morning light of the sitting room or cozy up to the fireplace on a chilly evening in the living room.
Kitchen is open but still traditional, with a large pantry, cooktop, double wall ovens, plenty of cabinetry, stone countertops, and island. Formal dining room is connected by butler's pantry but kitchen is large enough to eat-in or create a breakfast area.
Upper level expands to 5 bedrooms, one being a luxury primary suite and another a guest suite with it's own walk in closet and bathroom. Two other bedrooms have expansive walk in closets - rounding out the top level is a 3rd full bathroom.
Remarkable primary suite, has a walk in closet with smartly added built-ins, with a second adjacent close , new shower door and pan with double sinks, linen closet, water closet and soaking tub with large windows. Room faces the back of the house for ultimate privacy.
Storage abounds throughout every level. Fully finished walkout lower level houses multiple closets, a full bathroom, a media room, and an unfinished storage area. This area could easily be converted to an au pair or in-law suite or various styles of living.
Not to be forgotten is the exceptional outdoor space from the deck, to the patio below, playground equipment and fully fenced yard, just in time for summer enjoyment!
Home is dual zoned for AC + heat; sellers recently replaced well - all brand new with transferrable warranty.
Location
State MD
County Frederick
Zoning RESIDENTIAL
Direction Northeast
Rooms
Other Rooms Living Room, Dining Room, Primary Bedroom, Sitting Room, Bedroom 2, Bedroom 3, Bedroom 4, Bedroom 5, Kitchen, Laundry, Office, Media Room, Bathroom 2, Bathroom 3, Primary Bathroom, Full Bath, Half Bath
Basement Daylight, Full, Daylight, Partial, Connecting Stairway, Fully Finished, Heated, Interior Access, Windows, Walkout Level, Rear Entrance, Outside Entrance
Interior
Interior Features Additional Stairway, Butlers Pantry, Carpet, Ceiling Fan(s), Chair Railings, Combination Kitchen/Living, Crown Moldings, Dining Area, Family Room Off Kitchen, Floor Plan - Traditional, Kitchen - Eat-In, Primary Bath(s), Pantry, Recessed Lighting, Soaking Tub, Sprinkler System, Walk-in Closet(s), Wood Floors, Tub Shower, Stall Shower
Hot Water Electric
Heating Forced Air, Heat Pump(s), Zoned
Cooling Central A/C, Ductless/Mini-Split, Zoned
Flooring Hardwood, Luxury Vinyl Plank, Carpet, Ceramic Tile
Fireplaces Number 1
Fireplaces Type Wood, Mantel(s)
Equipment Built-In Microwave, Dishwasher, Dryer - Front Loading, Oven - Double, Oven - Wall, Oven/Range - Electric, Refrigerator, Stainless Steel Appliances, Cooktop, Water Heater, Washer/Dryer Stacked, Washer - Front Loading
Furnishings No
Fireplace Y
Window Features Bay/Bow
Appliance Built-In Microwave, Dishwasher, Dryer - Front Loading, Oven - Double, Oven - Wall, Oven/Range - Electric, Refrigerator, Stainless Steel Appliances, Cooktop, Water Heater, Washer/Dryer Stacked, Washer - Front Loading
Heat Source Electric
Laundry Main Floor, Has Laundry
Exterior
Exterior Feature Deck(s), Patio(s), Porch(es)
Parking Features Additional Storage Area, Garage - Front Entry, Inside Access
Garage Spaces 6.0
Fence Fully, Wood
Water Access N
View Trees/Woods
Roof Type Architectural Shingle
Accessibility None
Porch Deck(s), Patio(s), Porch(es)
Attached Garage 2
Total Parking Spaces 6
Garage Y
Building
Lot Description Backs to Trees, Front Yard, Landscaping, No Thru Street, Rear Yard
Story 3
Foundation Concrete Perimeter, Passive Radon Mitigation
Sewer Septic Exists, Septic = # of BR, On Site Septic
Water Well
Architectural Style Colonial
Level or Stories 3
Additional Building Above Grade, Below Grade
Structure Type 9'+ Ceilings,2 Story Ceilings,Dry Wall
New Construction N
Schools
School District Frederick County Public Schools
Others
HOA Fee Include Trash,Common Area Maintenance,Snow Removal
Senior Community No
Tax ID 1124466590
Ownership Fee Simple
SqFt Source Assessor
Security Features Smoke Detector,Sprinkler System - Indoor
Acceptable Financing Cash, Conventional, FHA, VA, USDA
Horse Property N
Listing Terms Cash, Conventional, FHA, VA, USDA
Financing Cash,Conventional,FHA,VA,USDA
Special Listing Condition Standard
Read Less Info
Want to know what your home might be worth? Contact us for a FREE valuation!

Our team is ready to help you sell your home for the highest possible price ASAP

Bought with Suzanne L Dyer • RE/MAX Realty Services
"My job is to find and attract mastery-based agents to the office, protect the culture, and make sure everyone is happy! "







