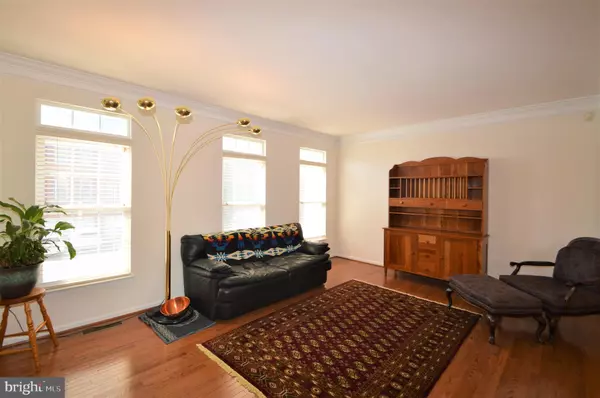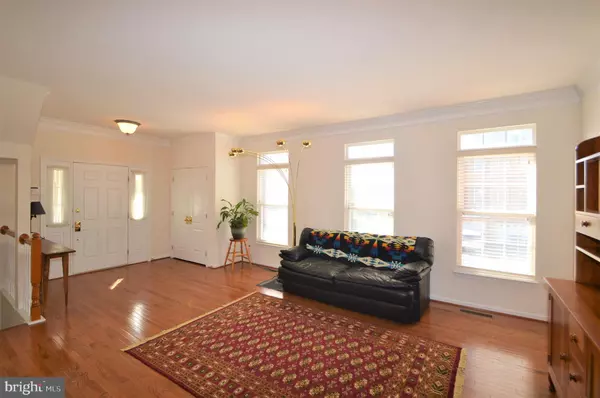$675,000
$675,000
For more information regarding the value of a property, please contact us for a free consultation.
3 Beds
3 Baths
2,721 SqFt
SOLD DATE : 06/07/2023
Key Details
Sold Price $675,000
Property Type Townhouse
Sub Type End of Row/Townhouse
Listing Status Sold
Purchase Type For Sale
Square Footage 2,721 sqft
Price per Sqft $248
Subdivision South Riding
MLS Listing ID VALO2048278
Sold Date 06/07/23
Style Colonial
Bedrooms 3
Full Baths 2
Half Baths 1
HOA Fees $102/mo
HOA Y/N Y
Abv Grd Liv Area 2,721
Originating Board BRIGHT
Year Built 2004
Annual Tax Amount $5,344
Tax Year 2023
Lot Size 3,049 Sqft
Acres 0.07
Property Description
Welcome to this beautiful, well-maintained end unit Toll Bros townhouse with covered front portico and over 2,700 square feet located in the highly sought-after South Riding community. 3 bedrooms, 2.5 baths & 2 car garage with extra storage. This home boasts 9 foot ceilings & hardwood floors on the main level, fresh touch up paint and brand new wall to wall carpet throughout in 2023, making it move-in ready! As you enter the home, you will notice the full brick front and the large maintenance free Trex deck that is perfect for entertaining. Walk down the stairs to the full slate patio under the deck with fenced in rear yard and enjoy the peacefulness of the open common areas, woods, and trail that leads to the community pond. This home is conveniently located just 200 feet from the fishing pier and 300 feet to Loudoun County-Nations Park.
This home features numerous upgrades, including a new roof with CertainTeed-SureStart-Warranty and a new Velux Roof window, both installed in 2017. There is also a new Attic power exhaust temp controlled fan to keep your home comfortable year-round. The home has two Carrier brand high SEER HVAC units (Gas/AC down-2019 and Heat pump up-2020) and Nest thermostats on both units. Additionally, there is an entry/fire alarm self-monitored system and a My-Q WiFi garage door system for added convenience.
The gourmet kitchen includes an Advantium 240AVC speed cooker, a large GE oven, and a gas cooktop with interchangeable grilling racks and 4 burners. The kitchen features granite counters, backsplash & 42 inch cabinets. Enjoy coffee in the morning in the breakfast room extension with vaulted ceilings. Family room with bay window, gas fireplace, with marble surround, wood mantel & tv niche. There are also Toto toilets (3) and bathroom fan countdown timers in each bathroom.
This home has Verizon Gig fiber installed, and there are Hunter Douglas window coverings (Silhouette and Everwood) throughout. The home also comes with a telescoping extension ladder into the attic and custom garage shelving. The basement is plumbed for a wet bar (hot/cold/drain), making it the perfect space for entertaining.
The upper level features a primary suite with vaulted ceilings and 2 walk in closets. Primary bathroom with vaulted ceilings, ceramic tile floors, dual vanity and two person Jacuzzi jetted tub. There are two additional bedrooms with vaulted ceilings that share a second full bathroom with ceramic tile floors. The lower level features a large open rec room with 9 foot ceilings & wet bar rough in that walks out to the rear yard.
The South Riding community features outdoor swimming pools, a fitness center, walking trails, basketball and tennis courts, and tot lots. This home is within walking distance to the Dulles South Recreation and Community Center, shopping, and restaurants. Don't miss out on this rare opportunity to own a perfect home in an ideal location!
Location
State VA
County Loudoun
Zoning PDH4
Rooms
Other Rooms Living Room, Dining Room, Primary Bedroom, Bedroom 2, Bedroom 3, Kitchen, Family Room, Foyer, Breakfast Room, Recreation Room
Basement Fully Finished, Walkout Level
Interior
Interior Features Breakfast Area, Carpet, Ceiling Fan(s), Chair Railings, Crown Moldings, Family Room Off Kitchen, Floor Plan - Open, Formal/Separate Dining Room, Kitchen - Gourmet, Kitchen - Island, Kitchen - Table Space, Recessed Lighting, Skylight(s), Soaking Tub, Upgraded Countertops, Walk-in Closet(s), Wood Floors
Hot Water Natural Gas
Heating Forced Air, Zoned
Cooling Ceiling Fan(s), Central A/C, Zoned
Flooring Carpet, Ceramic Tile, Hardwood
Fireplaces Number 1
Fireplaces Type Fireplace - Glass Doors, Gas/Propane, Mantel(s), Marble
Equipment Built-In Microwave, Cooktop, Dishwasher, Disposal, Dryer, Exhaust Fan, Humidifier, Icemaker, Microwave, Oven - Wall, Refrigerator, Washer, Water Dispenser
Fireplace Y
Window Features Bay/Bow
Appliance Built-In Microwave, Cooktop, Dishwasher, Disposal, Dryer, Exhaust Fan, Humidifier, Icemaker, Microwave, Oven - Wall, Refrigerator, Washer, Water Dispenser
Heat Source Natural Gas
Laundry Upper Floor
Exterior
Exterior Feature Patio(s), Deck(s)
Parking Features Garage - Front Entry
Garage Spaces 4.0
Fence Fully, Rear
Amenities Available Bank / Banking On-site, Bar/Lounge, Baseball Field, Basketball Courts, Beauty Salon, Bike Trail, Common Grounds, Convenience Store, Day Care, Fitness Center, Golf Course, Jog/Walk Path, Pier/Dock, Pool - Outdoor, Recreational Center, Soccer Field, Swimming Pool, Tennis Courts, Tot Lots/Playground
Water Access N
Roof Type Shingle
Accessibility Other
Porch Patio(s), Deck(s)
Attached Garage 2
Total Parking Spaces 4
Garage Y
Building
Lot Description Corner, Cul-de-sac
Story 3
Foundation Slab
Sewer Public Sewer
Water Public
Architectural Style Colonial
Level or Stories 3
Additional Building Above Grade, Below Grade
Structure Type 9'+ Ceilings,Vaulted Ceilings
New Construction N
Schools
Elementary Schools Hutchison Farm
Middle Schools J. Michael Lunsford
High Schools Freedom
School District Loudoun County Public Schools
Others
HOA Fee Include Common Area Maintenance,Pool(s),Reserve Funds,Snow Removal,Trash
Senior Community No
Tax ID 165486028000
Ownership Fee Simple
SqFt Source Assessor
Special Listing Condition Standard
Read Less Info
Want to know what your home might be worth? Contact us for a FREE valuation!

Our team is ready to help you sell your home for the highest possible price ASAP

Bought with SAINATH VARMA ALLURI • Alluri Realty, Inc.
"My job is to find and attract mastery-based agents to the office, protect the culture, and make sure everyone is happy! "







