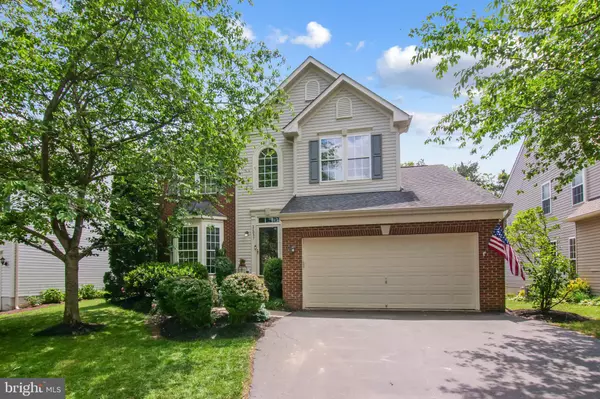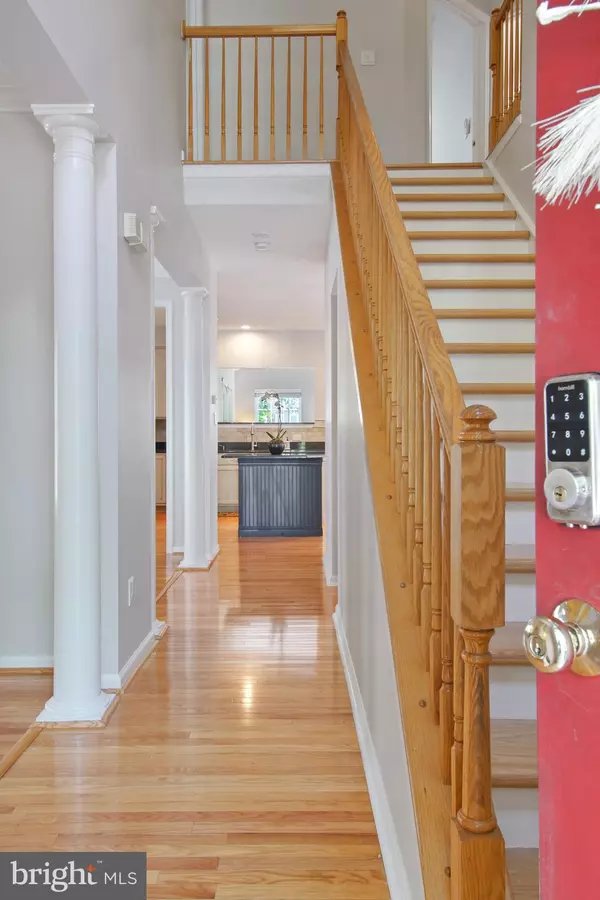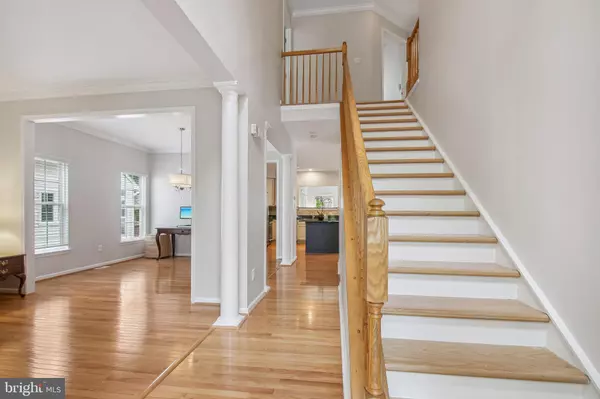$855,000
$799,500
6.9%For more information regarding the value of a property, please contact us for a free consultation.
4 Beds
4 Baths
3,333 SqFt
SOLD DATE : 06/09/2023
Key Details
Sold Price $855,000
Property Type Single Family Home
Sub Type Detached
Listing Status Sold
Purchase Type For Sale
Square Footage 3,333 sqft
Price per Sqft $256
Subdivision South Riding
MLS Listing ID VALO2049456
Sold Date 06/09/23
Style Colonial
Bedrooms 4
Full Baths 3
Half Baths 1
HOA Fees $94/mo
HOA Y/N Y
Abv Grd Liv Area 2,379
Originating Board BRIGHT
Year Built 2000
Annual Tax Amount $6,495
Tax Year 2022
Lot Size 6,534 Sqft
Acres 0.15
Property Description
Welcome to 26097 Springdale Dr, a beautifully maintained colonial located in the South Riding community and perfectly located within easy walking distance of Hyland Hills Park, community pool and Little River Elementary. This home offers hardwood flooring throughout with 4 bedrooms, 3.5 bathrooms and over 3,000 finished square feet. Enter via the main level, which includes a soaring foyer, living room with a lovely bay window, and a formal dining room/office. This leads into the kitchen, which offers granite countertops, stainless-steel appliances, an island with barstool space, and 2 pantries. The adjoining breakfast area provides plenty of natural light with multiple windows and opens to the backyard deck and backyard. The family room with a gas fireplace and a powder room complete the level. The upper level includes a spacious primary bedroom with a walk-in closet as well as a large primary bathroom with a double vanity, soaking tub, and free-standing shower. You will find 3 additional bedrooms and a full hall bath on this level. The spacious lower level provides even more space with a rec room with luxury vinyl plank flooring, an office/craft room with built-ins, a full bathroom, and a large storage room. The exterior also impresses with a 2-car garage, paved driveway, large deck, and backyard perfect for entertaining or your favorite sports. Ideally located just 10 miles from Dulles International Airport and 2 miles to South Riding Town Center. Enjoy all that South Riding has to offer, pools, play grounds, tennis courts, ball fields and open space, multi use paths, public golf course, shopping and dining, and easy access to Rt 50, Rt 28, I-66 and other commuter routes. Seller reserves the right to accept an offer at any time. Offers presented to seller as received. No deadline is currently set, but will be posted here if one is set going forward.
Location
State VA
County Loudoun
Zoning PDH4
Rooms
Other Rooms Living Room, Dining Room, Primary Bedroom, Bedroom 2, Bedroom 3, Bedroom 4, Kitchen, Family Room, Foyer, Laundry, Office, Recreation Room, Storage Room, Primary Bathroom, Full Bath, Half Bath
Basement Interior Access, Connecting Stairway
Interior
Interior Features Attic, Breakfast Area, Built-Ins, Ceiling Fan(s), Crown Moldings, Dining Area, Family Room Off Kitchen, Floor Plan - Traditional, Kitchen - Island, Kitchen - Eat-In, Pantry, Primary Bath(s), Recessed Lighting, Soaking Tub, Tub Shower, Upgraded Countertops, Walk-in Closet(s), Wood Floors
Hot Water Natural Gas
Heating Forced Air
Cooling Central A/C
Flooring Hardwood, Luxury Vinyl Plank, Ceramic Tile
Fireplaces Number 1
Fireplaces Type Gas/Propane, Mantel(s)
Equipment Stainless Steel Appliances, Built-In Microwave, Dishwasher, Disposal, Oven/Range - Gas, Refrigerator, Water Heater, Washer, Dryer
Fireplace Y
Window Features Bay/Bow
Appliance Stainless Steel Appliances, Built-In Microwave, Dishwasher, Disposal, Oven/Range - Gas, Refrigerator, Water Heater, Washer, Dryer
Heat Source Natural Gas
Laundry Main Floor
Exterior
Exterior Feature Deck(s)
Parking Features Garage - Front Entry, Inside Access
Garage Spaces 4.0
Utilities Available Electric Available, Natural Gas Available
Amenities Available Pool - Outdoor, Tot Lots/Playground
Water Access N
Roof Type Shingle,Composite
Accessibility None
Porch Deck(s)
Attached Garage 2
Total Parking Spaces 4
Garage Y
Building
Story 3
Foundation Slab
Sewer Public Sewer
Water Public
Architectural Style Colonial
Level or Stories 3
Additional Building Above Grade, Below Grade
Structure Type 9'+ Ceilings
New Construction N
Schools
Elementary Schools Little River
Middle Schools J. Michael Lunsford
High Schools Freedom
School District Loudoun County Public Schools
Others
HOA Fee Include Common Area Maintenance
Senior Community No
Tax ID 130409212000
Ownership Fee Simple
SqFt Source Estimated
Special Listing Condition Standard
Read Less Info
Want to know what your home might be worth? Contact us for a FREE valuation!

Our team is ready to help you sell your home for the highest possible price ASAP

Bought with Marilyn K Brennan • Long & Foster Real Estate, Inc.
"My job is to find and attract mastery-based agents to the office, protect the culture, and make sure everyone is happy! "







