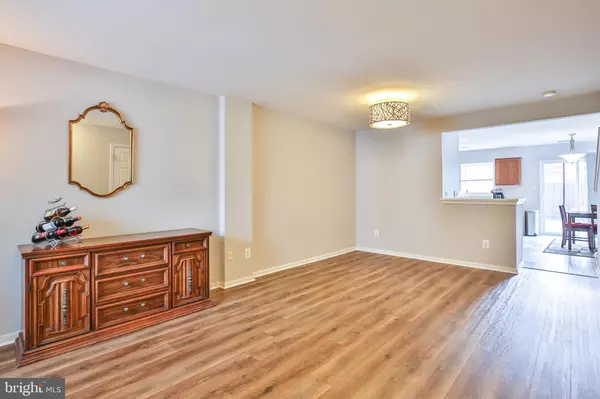$506,000
$475,000
6.5%For more information regarding the value of a property, please contact us for a free consultation.
3 Beds
3 Baths
1,749 SqFt
SOLD DATE : 06/16/2023
Key Details
Sold Price $506,000
Property Type Townhouse
Sub Type Interior Row/Townhouse
Listing Status Sold
Purchase Type For Sale
Square Footage 1,749 sqft
Price per Sqft $289
Subdivision South Riding
MLS Listing ID VALO2047584
Sold Date 06/16/23
Style Colonial
Bedrooms 3
Full Baths 2
Half Baths 1
HOA Fees $103/mo
HOA Y/N Y
Abv Grd Liv Area 1,749
Originating Board BRIGHT
Year Built 1999
Annual Tax Amount $3,981
Tax Year 2023
Lot Size 1,307 Sqft
Acres 0.03
Property Description
Welcome to 42993 Astell St in beautiful South Riding in Chantilly, VA! This beautifully maintained home has three finished levels with three bedrooms and two and a half baths. As you enter the home you'll love the great room with luxury vinyl plank floors; half could be used as a living room, half a dining room. The large kitchen includes newer stainless appliances, granite counters, tile floors, and a casual dining area. The paver patio accessed from the kitchen through sliding doors adds additional entertaining space for your get-togethers or simply to enjoy your morning coffee or meals. The second level consists of a bedroom, bath, and family room; you could use this entire level as your primary suite! The third level has two bedrooms and a Jack-and-Jill bathroom: primary, or use one for your in-home office or guest room. Located near the Dulles South Recreational Area with a community center, pools, and recreational facilities. Loudoun County Pkwy is minutes away and, you are less than a half mile from Rt 50. Conveniently located close to shopping, restaurants, Rt 50, Dulles airport, and much more.
Location
State VA
County Loudoun
Zoning PDH4
Rooms
Other Rooms Bedroom 2, Bedroom 3, Kitchen, Family Room, Bedroom 1, Great Room, Laundry, Bathroom 1, Bathroom 2, Half Bath
Interior
Interior Features Breakfast Area, Ceiling Fan(s), Combination Dining/Living, Floor Plan - Traditional
Hot Water Natural Gas
Heating Forced Air
Cooling Central A/C
Flooring Laminate Plank, Carpet
Equipment Dishwasher, Disposal, Refrigerator, Stove, Dryer, Washer
Appliance Dishwasher, Disposal, Refrigerator, Stove, Dryer, Washer
Heat Source Natural Gas
Exterior
Exterior Feature Patio(s)
Fence Wood
Utilities Available Under Ground
Amenities Available Common Grounds, Pool - Outdoor, Tot Lots/Playground
Water Access N
Accessibility None
Porch Patio(s)
Garage N
Building
Story 3
Foundation Slab
Sewer Public Sewer
Water Public
Architectural Style Colonial
Level or Stories 3
Additional Building Above Grade, Below Grade
New Construction N
Schools
Elementary Schools Call School Board
Middle Schools J. Michael Lunsford
High Schools Freedom
School District Loudoun County Public Schools
Others
HOA Fee Include Common Area Maintenance,Pool(s),Snow Removal,Trash
Senior Community No
Tax ID 128350333000
Ownership Fee Simple
SqFt Source Assessor
Special Listing Condition Standard
Read Less Info
Want to know what your home might be worth? Contact us for a FREE valuation!

Our team is ready to help you sell your home for the highest possible price ASAP

Bought with Kristin Moody • Century 21 Redwood Realty
"My job is to find and attract mastery-based agents to the office, protect the culture, and make sure everyone is happy! "







