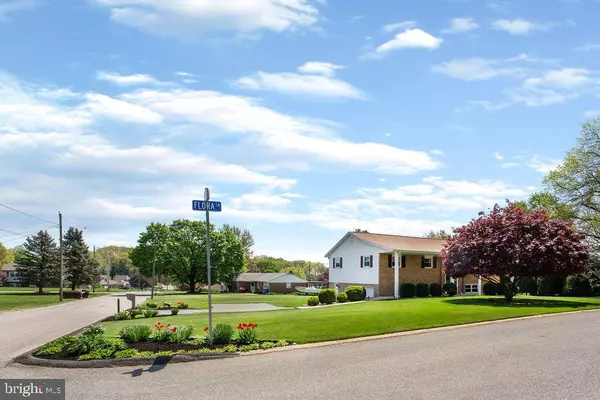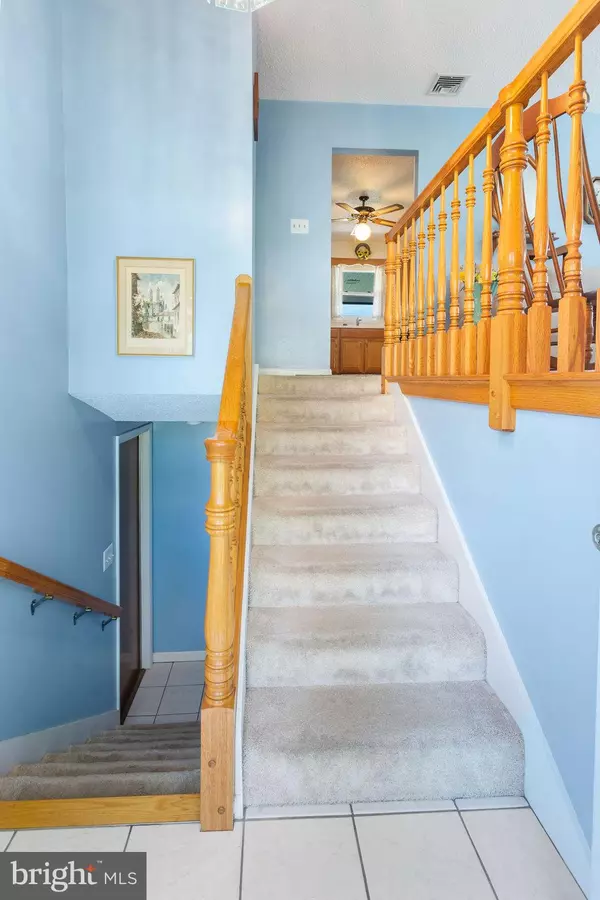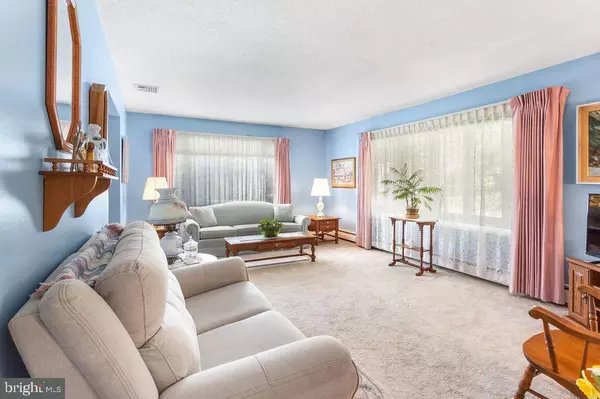$338,900
$338,900
For more information regarding the value of a property, please contact us for a free consultation.
3 Beds
2 Baths
2,330 SqFt
SOLD DATE : 06/21/2023
Key Details
Sold Price $338,900
Property Type Single Family Home
Sub Type Detached
Listing Status Sold
Purchase Type For Sale
Square Footage 2,330 sqft
Price per Sqft $145
Subdivision Dalvue
MLS Listing ID PAYK2039830
Sold Date 06/21/23
Style Bi-level
Bedrooms 3
Full Baths 2
HOA Y/N N
Abv Grd Liv Area 1,372
Originating Board BRIGHT
Year Built 1976
Annual Tax Amount $4,926
Tax Year 2023
Lot Size 0.594 Acres
Acres 0.59
Lot Dimensions 187 x 138 x 175 x 146
Property Description
Pride of ownership abounds in this bi-level home on big corner lot outside Dallastown. Exterior immaculately kept with brick paver walks, vinyl privacy fence on side of home and frame storage shed for lawn equipment. Spoutings were extended underground away from house. Home has thermal replacement windows except side large picture window in living room . Fantastic 23' x 29'screened porch off dining room with steps to yard. Large driveway with additional parking for two cars. Home has two zone hot water heat and central a/c. Mini split system for family room in lower level and corner brick fireplace has cozy propane gas logs. Updated roof in 2019, furnace and a/c (also attic handler) replaced 2018. Insulation added to attic for R-40 rating. Fourth bedroom in lower level could be office. Modern oak style kitchen w/solid surface tops and remodeled main bathroom w/laminate flooring 2023. Large addition was added to family room which extends under deck. Pull down stairs for attic storage. Lots of cabinets and workbench in garage stay. Home is a delight to show!
Location
State PA
County York
Area York Twp (15254)
Zoning RESIDENTIAL LOW DENSITY
Rooms
Other Rooms Living Room, Dining Room, Bedroom 2, Bedroom 3, Bedroom 4, Kitchen, Family Room, Foyer, Bedroom 1, Laundry, Bathroom 1, Bathroom 2
Basement Full
Main Level Bedrooms 3
Interior
Interior Features Ceiling Fan(s), Recessed Lighting, Stall Shower, Tub Shower, Upgraded Countertops
Hot Water Electric, Oil
Heating Baseboard - Hot Water
Cooling Central A/C, Ductless/Mini-Split
Flooring Carpet, Ceramic Tile, Laminate Plank
Fireplaces Number 1
Fireplaces Type Gas/Propane
Equipment Built-In Microwave, Dishwasher, Dryer, Oven/Range - Electric, Refrigerator, Washer
Fireplace Y
Window Features Insulated,Replacement
Appliance Built-In Microwave, Dishwasher, Dryer, Oven/Range - Electric, Refrigerator, Washer
Heat Source Oil
Laundry Lower Floor
Exterior
Exterior Feature Screened, Deck(s)
Parking Features Built In, Garage - Side Entry, Garage Door Opener
Garage Spaces 8.0
Fence Vinyl
Utilities Available Cable TV, Natural Gas Available, Phone Available
Water Access N
Roof Type Asphalt,Shingle
Street Surface Black Top
Accessibility None
Porch Screened, Deck(s)
Road Frontage Boro/Township
Attached Garage 2
Total Parking Spaces 8
Garage Y
Building
Lot Description Corner, Landscaping
Story 2
Foundation Block
Sewer On Site Septic
Water Public
Architectural Style Bi-level
Level or Stories 2
Additional Building Above Grade, Below Grade
Structure Type Dry Wall
New Construction N
Schools
Middle Schools Dallastown Area
High Schools Dallastown Area
School District Dallastown Area
Others
Senior Community No
Tax ID 54-000-21-0033-00-00000
Ownership Fee Simple
SqFt Source Assessor
Acceptable Financing Cash, Conventional, FHA, VA
Listing Terms Cash, Conventional, FHA, VA
Financing Cash,Conventional,FHA,VA
Special Listing Condition Standard
Read Less Info
Want to know what your home might be worth? Contact us for a FREE valuation!

Our team is ready to help you sell your home for the highest possible price ASAP

Bought with Brian P Berkheimer • Keller Williams Keystone Realty
"My job is to find and attract mastery-based agents to the office, protect the culture, and make sure everyone is happy! "







