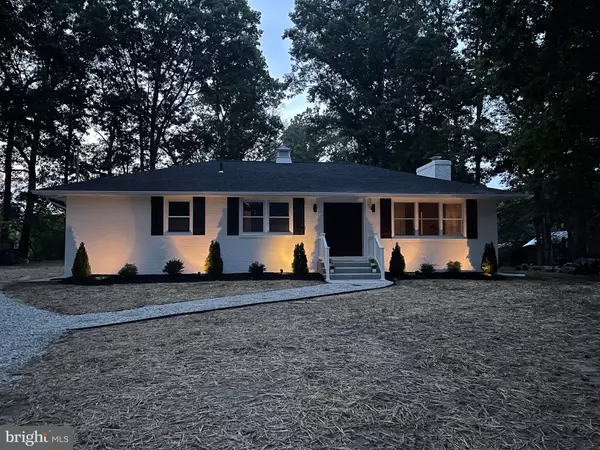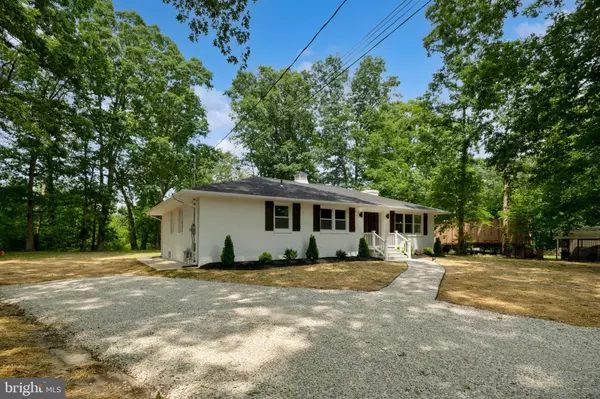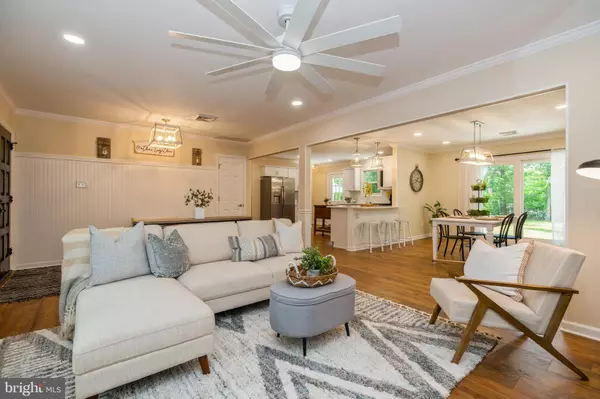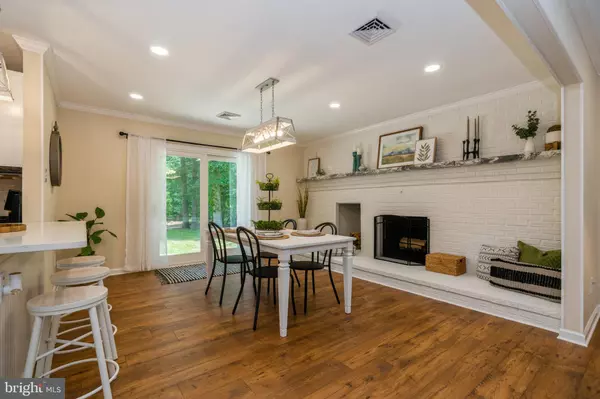$405,000
$395,000
2.5%For more information regarding the value of a property, please contact us for a free consultation.
3 Beds
2 Baths
1,560 SqFt
SOLD DATE : 07/28/2023
Key Details
Sold Price $405,000
Property Type Single Family Home
Sub Type Detached
Listing Status Sold
Purchase Type For Sale
Square Footage 1,560 sqft
Price per Sqft $259
MLS Listing ID NJGL2029968
Sold Date 07/28/23
Style Ranch/Rambler
Bedrooms 3
Full Baths 2
HOA Y/N N
Abv Grd Liv Area 1,560
Originating Board BRIGHT
Year Built 1980
Annual Tax Amount $6,906
Tax Year 2022
Lot Size 0.490 Acres
Acres 0.49
Lot Dimensions 0.00 x 0.00
Property Description
Welcome to this exceptional ranch-style home that surpasses your average flip. Step inside and experience the seamless open layout where the living room, dining room, and kitchen effortlessly flow together, creating an inviting and functional space. Meticulously designed, every detail of this home has been carefully considered and executed. The yard has undergone a thorough cleanup and reseeding process, revitalizing the outdoor space with fresh potential. Get ready to embrace the beauty of a lush green lawn as new grass begins to grow and flourish in the near future.
The entire house has been completely redone, ensuring a fresh start for its new owners. Upon entry, you'll be greeted by brand new waterproof Pergo flooring that combines durability and style. What sets this home apart is its custom-built construction featuring a sturdy steel beam and an all exterior walls are concrete (not wood) covered with brick and stucco , providing excellent insulation and long-lasting quality.
Important updates include a brand new septic system, ensuring a reliable and efficient waste management solution. The house also boasts a brand new HVAC system with all-new vents and ductwork, guaranteeing optimal comfort throughout. Additionally, the septic-friendly garbage disposal contributes to the home's functionality and convenience. A brand new water heater has been installed, ensuring a consistent supply of hot water for your needs.
Enjoy the benefits of ample natural light flowing through brand new windows, enhancing the overall ambiance of the home. The three bedrooms have been thoughtfully updated with new ceiling fans, doors, and plush carpets, ensuring a cozy retreat for rest and relaxation. The two full bathrooms have been completely remodeled, showcasing beautiful ceramic tile work and modern fixtures.
A finished basement awaits, offering versatile space and wide steps that lead directly to the backyard, providing easy access for outdoor activities. The newer hip roof adds a touch of contemporary style, while the brick fireplace with its original granite mantle exudes timeless charm. A glass sliding door in the dining area seamlessly connects indoor and outdoor living.
The kitchen is a true highlight, featuring brand new white cabinetry with soft close hinges, providing ample storage for all your culinary needs. Stainless steel appliances lend a modern touch, while the quartz countertops offer both elegance and durability. Step outside onto the large patio, complete with custom steps, where you can entertain guests or simply unwind in the serenity of your private outdoor oasis.
Attention to detail extends to the crawl space, which has been updated with new insulation, ensuring energy efficiency and improved comfort. The double front exterior doors, made of solid wood, have been refinished to their original glory, preserving the home's charming character.
Outside, you'll find beautiful landscaping and a long stone driveway, enhancing the home's curb appeal and providing ample parking space. Don't miss the opportunity to make this exceptional property your own and enjoy a truly remarkable living experience.
The seller graciously includes a one-year home warranty with a full-price offer.
Location
State NJ
County Gloucester
Area Monroe Twp (20811)
Zoning R
Rooms
Basement Fully Finished, Walkout Stairs
Main Level Bedrooms 3
Interior
Interior Features Attic, Carpet, Ceiling Fan(s), Dining Area, Floor Plan - Open, Recessed Lighting, Wainscotting
Hot Water Natural Gas
Heating Forced Air
Cooling Central A/C, Ceiling Fan(s)
Equipment Microwave, Dishwasher, Disposal, Oven/Range - Gas, Washer/Dryer Hookups Only
Window Features Double Hung
Appliance Microwave, Dishwasher, Disposal, Oven/Range - Gas, Washer/Dryer Hookups Only
Heat Source Natural Gas
Exterior
Water Access N
Roof Type Hip
Accessibility None
Garage N
Building
Lot Description Backs to Trees
Story 1
Foundation Concrete Perimeter, Crawl Space
Sewer Private Septic Tank
Water Public
Architectural Style Ranch/Rambler
Level or Stories 1
Additional Building Above Grade, Below Grade
Structure Type Dry Wall
New Construction N
Schools
High Schools Williamstown
School District Monroe Township Public Schools
Others
Senior Community No
Tax ID 11-03601-00027
Ownership Fee Simple
SqFt Source Assessor
Special Listing Condition Standard
Read Less Info
Want to know what your home might be worth? Contact us for a FREE valuation!

Our team is ready to help you sell your home for the highest possible price ASAP

Bought with Morgan Lee DiVello • RE/MAX Community-Williamstown
"My job is to find and attract mastery-based agents to the office, protect the culture, and make sure everyone is happy! "







