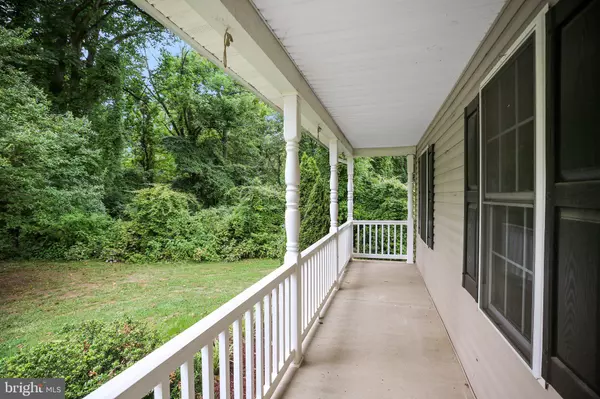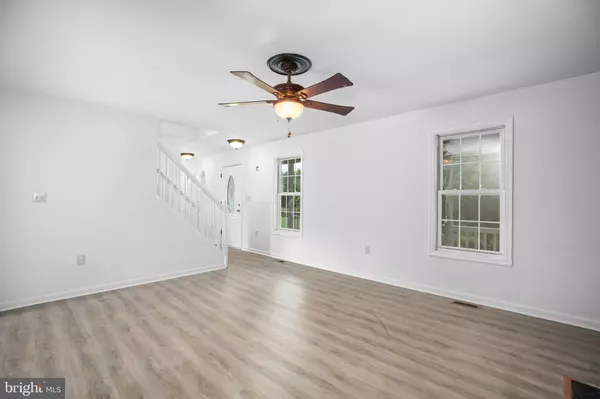$400,000
$395,000
1.3%For more information regarding the value of a property, please contact us for a free consultation.
3 Beds
3 Baths
1,792 SqFt
SOLD DATE : 02/03/2025
Key Details
Sold Price $400,000
Property Type Single Family Home
Sub Type Detached
Listing Status Sold
Purchase Type For Sale
Square Footage 1,792 sqft
Price per Sqft $223
MLS Listing ID VAKG2005082
Sold Date 02/03/25
Style Colonial
Bedrooms 3
Full Baths 2
Half Baths 1
HOA Y/N N
Abv Grd Liv Area 1,792
Originating Board BRIGHT
Year Built 2005
Annual Tax Amount $2,097
Tax Year 2022
Lot Size 1.788 Acres
Acres 1.79
Property Description
Welcome to your dream home! This 3-bedroom, 2.5-bath colonial combines classic charm with modern convenience. Tucked away in a quiet neighborhood, this property offers a warm and inviting atmosphere inside and out. The home has been freshly painted throughout and features new luxury vinyl plank flooring and carpeting, creating a bright and airy layout that feels modern. The main level features a spacious living room with a wood stove that's surrounded by a gorgeous stone feature wall and solid wood mantle. At the rear of the home, you'll find an open-concept kitchen/dining/family room area, making it a fantastic spot for friends and family to gather. Upstairs, you'll find three generous bedrooms, including a primary suite with an en-suite bath. Each room offers ample closet space and plenty of natural light. Relax on the charming front porch, perfect for enjoying your morning coffee or evening sunsets. The large, private rear yard is a true outdoor oasis, and includes your very own tiki bar! Whether it's a summer BBQ or a quiet evening under the stars, this space is perfect for entertaining. The yard is adorned with beautiful crepe myrtle, evergreens for privacy, and wild raspberries for your culinary enjoyment. The home includes a newer washer and dryer, making laundry days a breeze. This home offers a perfect blend of traditional charm and modern amenities, providing a comfortable and stylish living experience. Don't miss the opportunity to make this beautiful property your own! Schedule a showing today and discover all that this wonderful property has to offer.
Location
State VA
County King George
Zoning R1
Rooms
Other Rooms Living Room, Primary Bedroom, Bedroom 2, Bedroom 3, Kitchen, Family Room, Bathroom 2, Primary Bathroom, Half Bath
Interior
Interior Features Carpet, Ceiling Fan(s), Combination Dining/Living, Combination Kitchen/Dining, Dining Area, Kitchen - Island, Pantry, Primary Bath(s), Walk-in Closet(s)
Hot Water Electric
Heating Heat Pump(s)
Cooling Central A/C, Ceiling Fan(s)
Flooring Carpet, Luxury Vinyl Plank
Fireplaces Number 1
Fireplaces Type Mantel(s), Wood
Equipment Built-In Microwave, Dishwasher, Refrigerator, Stove, Washer, Dryer
Fireplace Y
Appliance Built-In Microwave, Dishwasher, Refrigerator, Stove, Washer, Dryer
Heat Source Electric
Exterior
Exterior Feature Porch(es)
Parking Features Garage - Side Entry, Oversized
Garage Spaces 2.0
Fence Split Rail
Water Access N
View Trees/Woods
Accessibility None
Porch Porch(es)
Road Frontage Easement/Right of Way
Attached Garage 2
Total Parking Spaces 2
Garage Y
Building
Story 2
Foundation Crawl Space
Sewer Septic = # of BR
Water Public
Architectural Style Colonial
Level or Stories 2
Additional Building Above Grade, Below Grade
New Construction N
Schools
Elementary Schools King George
Middle Schools King George
High Schools King George
School District King George County Schools
Others
Senior Community No
Tax ID 16 27T
Ownership Fee Simple
SqFt Source Assessor
Special Listing Condition Standard
Read Less Info
Want to know what your home might be worth? Contact us for a FREE valuation!

Our team is ready to help you sell your home for the highest possible price ASAP

Bought with Robin Ashley Campbell • Long & Foster Real Estate, Inc.
"My job is to find and attract mastery-based agents to the office, protect the culture, and make sure everyone is happy! "







