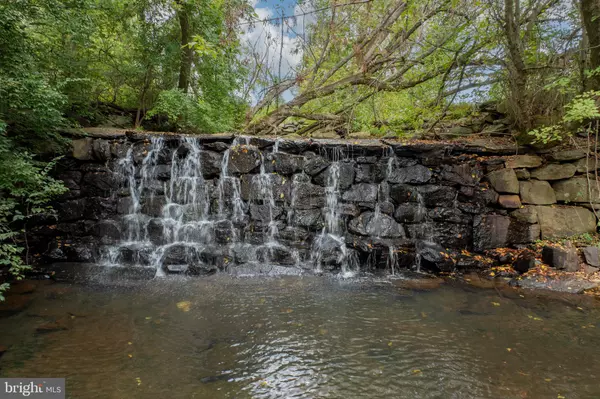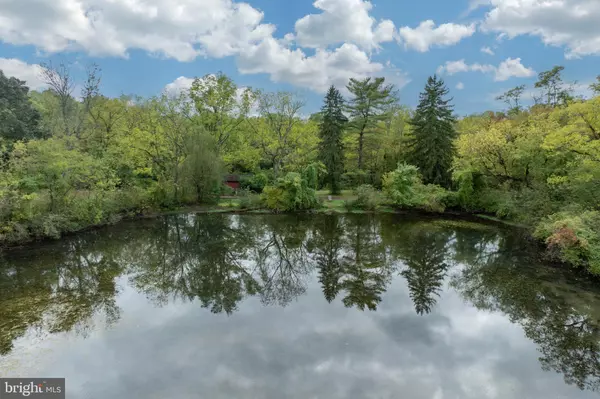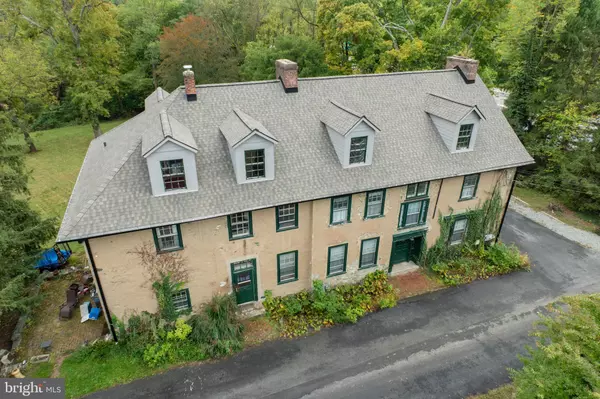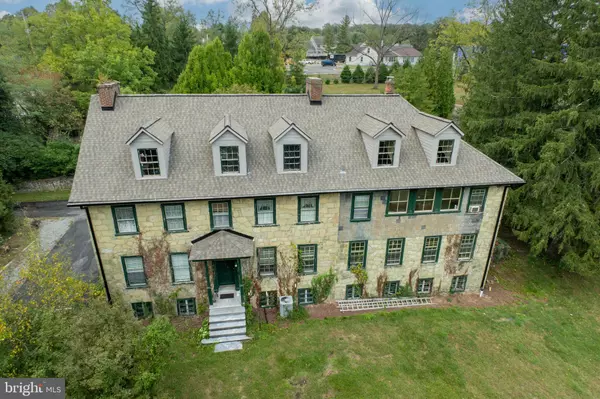$1,025,000
$1,000,000
2.5%For more information regarding the value of a property, please contact us for a free consultation.
6 Beds
4 Baths
4,908 SqFt
SOLD DATE : 02/05/2025
Key Details
Sold Price $1,025,000
Property Type Single Family Home
Sub Type Detached
Listing Status Sold
Purchase Type For Sale
Square Footage 4,908 sqft
Price per Sqft $208
Subdivision Green Manor Farm
MLS Listing ID PACT2085140
Sold Date 02/05/25
Style Colonial,Farmhouse/National Folk
Bedrooms 6
Full Baths 3
Half Baths 1
HOA Y/N N
Abv Grd Liv Area 4,908
Originating Board BRIGHT
Year Built 1820
Annual Tax Amount $6,875
Tax Year 2023
Lot Size 8.480 Acres
Acres 8.48
Lot Dimensions 0.00 x 0.00
Property Description
Take a stroll through history and visit this bucolic property in the much sought after West Chester area. 935 & 941 Pottstown Pike being sold together. Leave behind the hustle and bustle and experience this majestic estate, formerly known as Taylors at Didcot Property and also referred to as The Yew Tree Farm. Built in 1820, the first parcel, once a distinguished single family home, now used as a multi unit, can be converted back to a Single Family Dwelling or can continue to function as a 2 unit rental. The property has been carefully maintained and features a new roof. The second parcel -- a gorgeous, almost 7 acres -- features a stone bank barn built by a stonemason in 1821. The stone bank barn can also be converted into a single family dwelling. A pond and stream known as Taylor's Run and an amazing waterfall right in your own backyard for you to enjoy! The natural surroundings create a serene environment for tenants and guests alike. There are no historic preservation limitations or restrictions on either parcel. Should a builder decide to just use the land on either parcel, the township currently has no restrictions on the land. There once was a schoolhouse on the property, facing the main road. It was called the turnpike at that time when it was a two lane buggy road. Between the history of the property, the water features, and the scenic beauty of the area, this unique opportunity should not be missed! Schedule your showing today and you could make this iconic West Chester property yours and make your own history. Public Records shows 941 Pottstown Pike, Tax ID 52-04-0010.0200 Total taxes for 935 and 941 Pottstown Pike are $9505 for 2024.
Location
State PA
County Chester
Area West Goshen Twp (10352)
Zoning R-3
Direction Northwest
Rooms
Other Rooms Living Room, Dining Room, Bedroom 2, Bedroom 3, Bedroom 4, Bedroom 5, Kitchen, Bedroom 1, Laundry, Mud Room, Bedroom 6, Full Bath, Half Bath
Basement Full
Main Level Bedrooms 2
Interior
Interior Features Ceiling Fan(s), Wood Floors
Hot Water Electric
Heating Forced Air, Hot Water
Cooling Central A/C, Window Unit(s), Ceiling Fan(s)
Flooring Wood
Fireplaces Number 4
Equipment Washer, Dryer, Refrigerator, Stove, Oven - Wall, Dishwasher, Microwave
Furnishings No
Fireplace Y
Window Features Double Hung
Appliance Washer, Dryer, Refrigerator, Stove, Oven - Wall, Dishwasher, Microwave
Heat Source Natural Gas
Laundry Has Laundry
Exterior
Exterior Feature Patio(s)
Garage Spaces 8.0
Utilities Available Above Ground
Water Access N
View Creek/Stream, Trees/Woods
Roof Type Shingle
Street Surface Paved
Accessibility None
Porch Patio(s)
Road Frontage State
Total Parking Spaces 8
Garage N
Building
Lot Description Stream/Creek, Pond, Partly Wooded, Additional Lot(s)
Story 2
Foundation Stone
Sewer Public Sewer
Water Well
Architectural Style Colonial, Farmhouse/National Folk
Level or Stories 2
Additional Building Above Grade, Below Grade
Structure Type Dry Wall
New Construction N
Schools
Elementary Schools Greystone
Middle Schools Pierce
High Schools Henderson
School District West Chester Area
Others
Senior Community No
Tax ID 52-04 -0010
Ownership Fee Simple
SqFt Source Estimated
Security Features Smoke Detector
Acceptable Financing Cash, Conventional, FHA, VA
Horse Property Y
Horse Feature Horses Allowed
Listing Terms Cash, Conventional, FHA, VA
Financing Cash,Conventional,FHA,VA
Special Listing Condition Standard
Read Less Info
Want to know what your home might be worth? Contact us for a FREE valuation!

Our team is ready to help you sell your home for the highest possible price ASAP

Bought with Mohammad Sabir • RE/MAX Preferred - Malvern
"My job is to find and attract mastery-based agents to the office, protect the culture, and make sure everyone is happy! "







