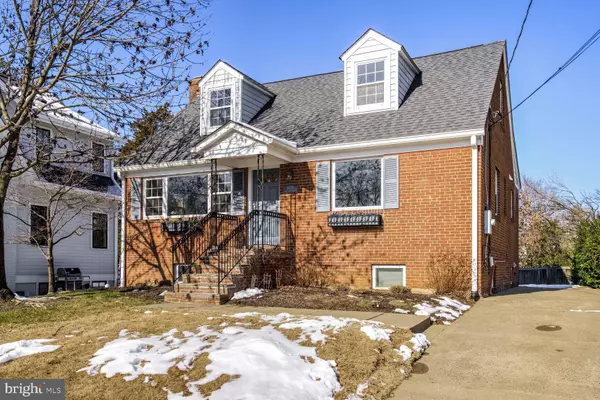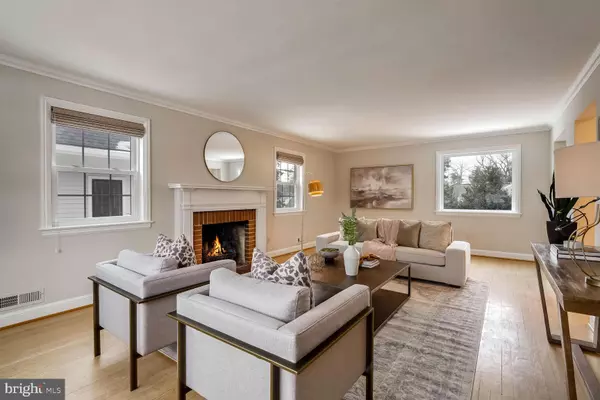$1,125,000
$975,000
15.4%For more information regarding the value of a property, please contact us for a free consultation.
3 Beds
3 Baths
2,402 SqFt
SOLD DATE : 02/11/2025
Key Details
Sold Price $1,125,000
Property Type Single Family Home
Sub Type Detached
Listing Status Sold
Purchase Type For Sale
Square Footage 2,402 sqft
Price per Sqft $468
Subdivision Over Lee Knolls
MLS Listing ID VAAR2052074
Sold Date 02/11/25
Style Cape Cod
Bedrooms 3
Full Baths 3
HOA Y/N N
Abv Grd Liv Area 1,642
Originating Board BRIGHT
Year Built 1957
Annual Tax Amount $9,834
Tax Year 2024
Lot Size 5,796 Sqft
Acres 0.13
Property Description
Offer deadline set for 4pm Saturday January 25th! Classic 3 bedroom, 3 bath Cape Cod in the heart of North Arlington! You'll love the location right around the corner from Overlee Pool and Parkhurst Park and barely a half mile to Westover shops and restaurants. Inside you'll find a sun-drenched formal living room featuring a cozy fireplace and a large picture window. The living room flows right into the dining room which connects to the updated kitchen via a convenient pass-through window. The kitchen shines with brand-new Quartz counters, stainless steel appliances and easy access to the backyard and driveway. The main level also includes a fully renovated bathroom and a bright, comfortable bedroom. Upstairs, 2 generously sized bedrooms share an updated hall bath. The lower level provides versatility as you can use it for additional living space or turn it into a separate apartment with a full bath, a kitchenette, a rec room with fireplace, and walk-up access to the back yard. Location is everything and here you'll be just one mile from East Falls Church Metro, and you'll have easy access to I-66!
Location
State VA
County Arlington
Zoning R-6
Rooms
Other Rooms Living Room, Dining Room, Bedroom 2, Bedroom 3, Kitchen, Bedroom 1, Office, Recreation Room, Storage Room, Full Bath
Basement Outside Entrance, Full, Fully Finished, Walkout Stairs
Main Level Bedrooms 1
Interior
Interior Features Entry Level Bedroom, Floor Plan - Traditional, Bathroom - Tub Shower, Carpet, Chair Railings, Dining Area, Recessed Lighting, Wood Floors, Crown Moldings, Kitchenette, Upgraded Countertops
Hot Water Natural Gas
Heating Forced Air
Cooling Central A/C
Flooring Ceramic Tile, Hardwood, Laminated
Fireplaces Number 2
Fireplaces Type Mantel(s), Brick
Equipment Dishwasher, Disposal, Dryer, Oven/Range - Electric, Range Hood, Refrigerator, Washer
Fireplace Y
Window Features Double Pane
Appliance Dishwasher, Disposal, Dryer, Oven/Range - Electric, Range Hood, Refrigerator, Washer
Heat Source Natural Gas
Laundry Lower Floor
Exterior
Garage Spaces 3.0
Water Access N
Roof Type Composite
Accessibility None
Total Parking Spaces 3
Garage N
Building
Story 3
Foundation Block
Sewer Public Sewer
Water Public
Architectural Style Cape Cod
Level or Stories 3
Additional Building Above Grade, Below Grade
Structure Type Plaster Walls
New Construction N
Schools
Elementary Schools Tuckahoe
Middle Schools Swanson
High Schools Yorktown
School District Arlington County Public Schools
Others
Pets Allowed Y
Senior Community No
Tax ID 11-001-062
Ownership Fee Simple
SqFt Source Assessor
Horse Property N
Special Listing Condition Standard
Pets Allowed No Pet Restrictions
Read Less Info
Want to know what your home might be worth? Contact us for a FREE valuation!

Our team is ready to help you sell your home for the highest possible price ASAP

Bought with Natalie Vaughan • Compass
"My job is to find and attract mastery-based agents to the office, protect the culture, and make sure everyone is happy! "







