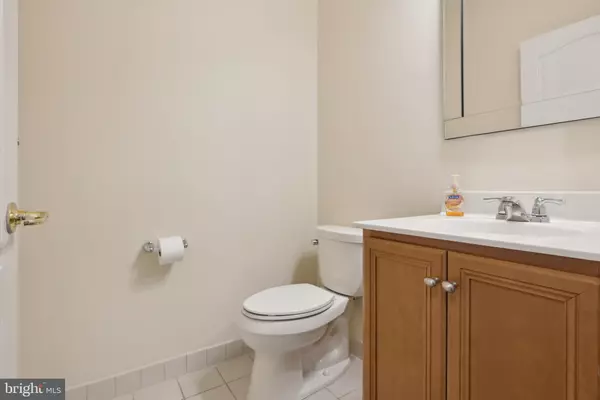Bought with Melissa A Roswell • Keller Williams Realty - Marlton
$475,000
$484,500
2.0%For more information regarding the value of a property, please contact us for a free consultation.
3 Beds
3 Baths
2,349 SqFt
SOLD DATE : 05/09/2025
Key Details
Sold Price $475,000
Property Type Single Family Home
Sub Type Detached
Listing Status Sold
Purchase Type For Sale
Square Footage 2,349 sqft
Price per Sqft $202
Subdivision Village Grande At Ca
MLS Listing ID NJGL2051788
Sold Date 05/09/25
Style Ranch/Rambler,Loft with Bedrooms
Bedrooms 3
Full Baths 2
Half Baths 1
HOA Fees $248/mo
HOA Y/N Y
Year Built 2014
Available Date 2025-01-17
Annual Tax Amount $9,546
Tax Year 2024
Lot Size 6,142 Sqft
Acres 0.14
Lot Dimensions 0.00 x 0.00
Property Sub-Type Detached
Source BRIGHT
Property Description
This exquisite Coventry model offers a seamless blend of comfort, style, and functionality. With 3 bedrooms, 2.5 baths, and a loft, it's the ideal home for hosting family and friends or enjoying peaceful solitude. Open floor plan greets you as you enter the home. Upgraded Kitchen: Fall in love with the beautifully appointed kitchen featuring upgraded cabinets, granite countertops, and stainless-steel appliances. Modern Elegance: Beautiful floors extending thru the main level, and neutral paint create a warm and inviting ambiance, while custom window treatments add a touch of sophistication. Expanded Laundry Room: Designed with practicality in mind, the oversized laundry room offers extra space to meet all your needs. Private Outdoor Oasis: Situated on a premium lot with no rear neighbors, you'll enjoy unmatched privacy and serene views from your backyard. This home feels like a model home—move-in ready and meticulously maintained, it's ready to become your sanctuary. Don't forget all the amenities this community has to offer from the community center with gym, billiards, card room, swimming pool, and so much more.
Location
State NJ
County Gloucester
Area Glassboro Boro (20806)
Zoning R6
Rooms
Main Level Bedrooms 2
Interior
Interior Features Attic, Ceiling Fan(s), Floor Plan - Open, Kitchen - Island, Pantry, Recessed Lighting, Walk-in Closet(s), Window Treatments
Hot Water Electric
Heating Forced Air, Energy Star Heating System
Cooling Central A/C
Flooring Fully Carpeted, Ceramic Tile, Luxury Vinyl Plank
Fireplaces Number 1
Fireplaces Type Gas/Propane
Furnishings No
Fireplace Y
Heat Source Natural Gas
Laundry Main Floor
Exterior
Exterior Feature Patio(s)
Parking Features Garage Door Opener
Garage Spaces 6.0
Utilities Available Cable TV
Amenities Available Common Grounds, Pool - Outdoor, Club House, Exercise Room
Water Access N
Roof Type Shingle
Accessibility None
Porch Patio(s)
Attached Garage 2
Total Parking Spaces 6
Garage Y
Building
Lot Description Backs - Open Common Area
Story 1
Foundation Concrete Perimeter
Sewer Public Sewer
Water Public
Architectural Style Ranch/Rambler, Loft with Bedrooms
Level or Stories 1
Additional Building Above Grade, Below Grade
Structure Type 9'+ Ceilings,Cathedral Ceilings
New Construction N
Schools
School District Glassboro Public Schools
Others
HOA Fee Include Snow Removal,Lawn Maintenance,Common Area Maintenance,All Ground Fee,Pool(s),Recreation Facility,Trash
Senior Community Yes
Age Restriction 55
Tax ID 06-00197 04-00026
Ownership Fee Simple
SqFt Source Assessor
Security Features Electric Alarm
Acceptable Financing FHA, Conventional, Cash, VA
Listing Terms FHA, Conventional, Cash, VA
Financing FHA,Conventional,Cash,VA
Special Listing Condition Standard
Read Less Info
Want to know what your home might be worth? Contact us for a FREE valuation!

Our team is ready to help you sell your home for the highest possible price ASAP


"My job is to find and attract mastery-based agents to the office, protect the culture, and make sure everyone is happy! "







