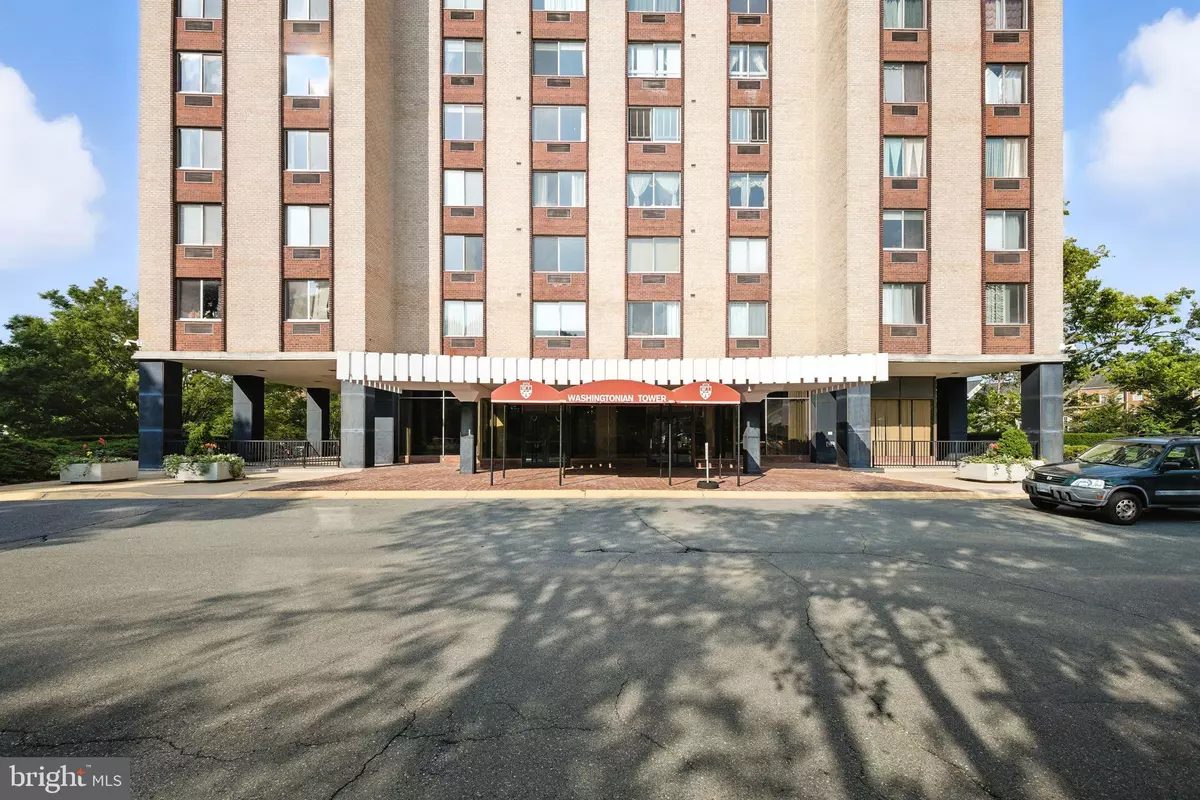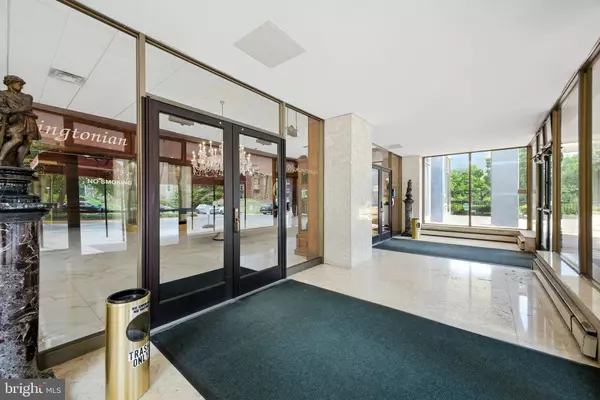Bought with Andrea R Howe • RE/MAX Results
$215,000
$215,000
For more information regarding the value of a property, please contact us for a free consultation.
1 Bed
1 Bath
879 SqFt
SOLD DATE : 09/17/2025
Key Details
Sold Price $215,000
Property Type Condo
Sub Type Condo/Co-op
Listing Status Sold
Purchase Type For Sale
Square Footage 879 sqft
Price per Sqft $244
Subdivision Washington Tower
MLS Listing ID MDMC2192524
Sold Date 09/17/25
Style Traditional
Bedrooms 1
Full Baths 1
Condo Fees $597/mo
HOA Y/N N
Abv Grd Liv Area 879
Year Built 1966
Annual Tax Amount $1,725
Tax Year 2017
Property Sub-Type Condo/Co-op
Source BRIGHT
Property Description
Live in the Heart of it All. Washingtonian Living at Its Best!
Welcome to 9701 Fields Road, Unit 2208 is a spacious and beautifully maintained 1 bedroom, 1 bath condo in one of Gaithersburg's most vibrant and walkable communities. Perfectly situated between Rio and Downtown Crown, this home offers unmatched convenience, comfort, and lifestyle.
Step inside to discover a generously sized open-concept living and dining area, seamlessly connected to a highly functional kitchen outfitted with stainless steel appliances, granite countertops, and a built-in microwave – everything you need to feel right at home. With abundant natural light and move-in-ready condition, this unit delivers both style and functionality.
Residents enjoy a wealth of amenities, including a community pool, 24-hour concierge service, ample parking, and a secure building with pet-friendly policies (some restrictions apply). Head to the rooftop for panoramic views while taking advantage of the penthouse-level laundry room.
Just steps from Target, Harris Teeter, AMC Theaters, and an endless array of restaurants, shops, and entertainment options. Plus, the Kentlands shopping district is only a short drive away.
This is more than a home – it's a lifestyle. Don't miss your chance to live in the center of it all!
Location
State MD
County Montgomery
Zoning R10
Rooms
Main Level Bedrooms 1
Interior
Interior Features Combination Dining/Living, Floor Plan - Traditional
Hot Water Electric
Heating Wall Unit, Zoned
Cooling Wall Unit, Zoned
Equipment Disposal, Stove, Microwave, Dishwasher, Refrigerator
Fireplace N
Appliance Disposal, Stove, Microwave, Dishwasher, Refrigerator
Heat Source Electric
Exterior
Amenities Available Elevator, Pool - Outdoor, Storage Bin, Laundry Facilities, Meeting Room, Party Room
Water Access N
Accessibility Elevator
Garage N
Building
Story 1
Unit Features Hi-Rise 9+ Floors
Above Ground Finished SqFt 879
Sewer Public Sewer
Water Public
Architectural Style Traditional
Level or Stories 1
Additional Building Above Grade
New Construction N
Schools
High Schools Thomas S. Wootton
School District Montgomery County Public Schools
Others
Pets Allowed Y
HOA Fee Include Air Conditioning,A/C unit(s),Insurance,Management,Reserve Funds,Sewer,Water,Pool(s),Common Area Maintenance,Ext Bldg Maint,Lawn Maintenance,Snow Removal,Trash
Senior Community No
Tax ID 160901863243
Ownership Condominium
SqFt Source 879
Special Listing Condition Standard
Pets Allowed Dogs OK, Cats OK, Breed Restrictions, Number Limit, Size/Weight Restriction
Read Less Info
Want to know what your home might be worth? Contact us for a FREE valuation!

Our team is ready to help you sell your home for the highest possible price ASAP


"My job is to find and attract mastery-based agents to the office, protect the culture, and make sure everyone is happy! "







