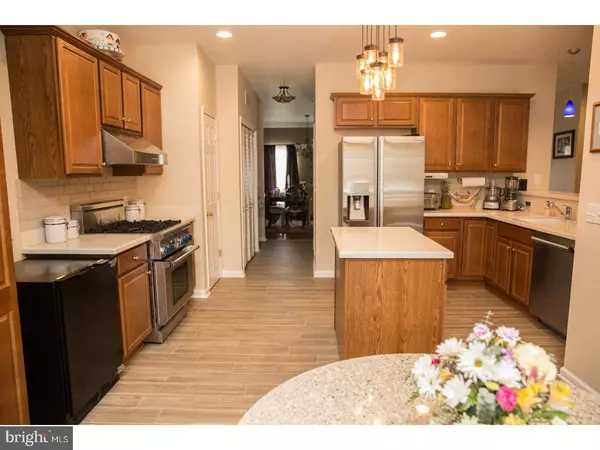$405,000
$419,000
3.3%For more information regarding the value of a property, please contact us for a free consultation.
3 Beds
3 Baths
2,364 SqFt
SOLD DATE : 07/20/2018
Key Details
Sold Price $405,000
Property Type Single Family Home
Sub Type Detached
Listing Status Sold
Purchase Type For Sale
Square Footage 2,364 sqft
Price per Sqft $171
Subdivision Country Village
MLS Listing ID 1000415720
Sold Date 07/20/18
Style Colonial
Bedrooms 3
Full Baths 2
Half Baths 1
HOA Y/N N
Abv Grd Liv Area 2,364
Originating Board TREND
Year Built 2005
Annual Tax Amount $9,916
Tax Year 2017
Lot Size 1.000 Acres
Acres 1.0
Lot Dimensions IRREGULAR
Property Description
Country living at it's finest. Beautiful 12 year young custom built home on 1+ acre picturesque property located in the Juliustown section of Springfield Township. Hardwood floors in Foyer/LR/DR/Great Room/Library/Master Bedroom and 1 of the 2 secondary bedrooms. New ceramic tile plank flooring in Kitchen/Breakfast/Powder Room. Coming in from the country porch, a 2 story entry foyer with hardwood flooring and angled oak tread staircase welcomes you to this custom home. Library with french doors to foyer and great room,large dining room with elegant wainscoating,crown molding and chair rail, spacious great room with fireplace,gourmet kitchen with corian countertops, ceramic tile backsplash, cabinet pantry, large breakfast bar, high end stainless steel appliances,separate breakfast area, laundry area and recently remodeled powder room complete the first floor. Heading up the oak tread staircase with detailed wainscoating and custom trim (also complete with an Alladin Light Lift for easy cleaning and maintenance of foyer light) leads you to the huge Master Suite with newer hardwood flooring, tray ceiling, a large walk in closet and spacious second closet. The recently remodeled 13' x 10' Master Bath is truly an owners retreat with dual sinks set into quartz countertop, custom cabinetry, large shower with georgeous tile, rainhead and hand held shower heads, frameless shower door and soaking tub. Two additional sizeable bedrooms, a 2nd full tiled bathroom and pull down attic stairs complete the second floor. Full basement with approximately 875+/- square feet of finished space great for in-home fitness area, play room or entertaining. (photos of finished basement to follow) The outside is just as custom as the inside. Vacation at home or entertain outdoors in style with a 20'x14' upper Azek deck - a 20'x18' Azek lower deck, 29'x23' paver patio and an additional 19'x19' paver patio on the other side of the above ground pool. A playground with rubber mulch is perfect for all ages. The side yard is very large and perfect for picnics or even to practice your outdoor sports! The irrigation system keeps this generous property looking beautiful. Amazing country living yet convenient to Routes 206, NJ and PA turnpikes and Rt. 295.
Location
State NJ
County Burlington
Area Springfield Twp (20334)
Zoning AR3
Direction East
Rooms
Other Rooms Living Room, Dining Room, Primary Bedroom, Bedroom 2, Kitchen, Family Room, Bedroom 1, Other, Attic
Basement Full, Fully Finished
Interior
Interior Features Primary Bath(s), Kitchen - Island, Ceiling Fan(s), Stall Shower, Breakfast Area
Hot Water Natural Gas
Heating Gas, Forced Air
Cooling Central A/C, Energy Star Cooling System
Flooring Wood, Fully Carpeted, Tile/Brick
Fireplaces Number 1
Fireplaces Type Gas/Propane
Equipment Built-In Range, Oven - Self Cleaning, Dishwasher
Fireplace Y
Window Features Energy Efficient
Appliance Built-In Range, Oven - Self Cleaning, Dishwasher
Heat Source Natural Gas
Laundry Main Floor
Exterior
Exterior Feature Deck(s), Patio(s), Porch(es)
Parking Features Inside Access, Garage Door Opener, Oversized
Garage Spaces 5.0
Fence Other
Pool Above Ground
Utilities Available Cable TV
Water Access N
Roof Type Shingle
Accessibility None
Porch Deck(s), Patio(s), Porch(es)
Total Parking Spaces 5
Garage N
Building
Lot Description Irregular, Level, Front Yard, Rear Yard, SideYard(s)
Story 2
Foundation Concrete Perimeter
Sewer On Site Septic
Water Well
Architectural Style Colonial
Level or Stories 2
Additional Building Above Grade
Structure Type Cathedral Ceilings,9'+ Ceilings,High
New Construction N
Schools
Middle Schools Northern Burlington County Regional
High Schools Northern Burlington County Regional
School District Northern Burlington Count Schools
Others
Senior Community No
Tax ID 34-01804-00004 01
Ownership Fee Simple
Acceptable Financing Conventional, VA, FHA 203(b)
Listing Terms Conventional, VA, FHA 203(b)
Financing Conventional,VA,FHA 203(b)
Read Less Info
Want to know what your home might be worth? Contact us for a FREE valuation!

Our team is ready to help you sell your home for the highest possible price ASAP

Bought with Theresa A Anderson-Nason • Realty Mark Advantage
"My job is to find and attract mastery-based agents to the office, protect the culture, and make sure everyone is happy! "







