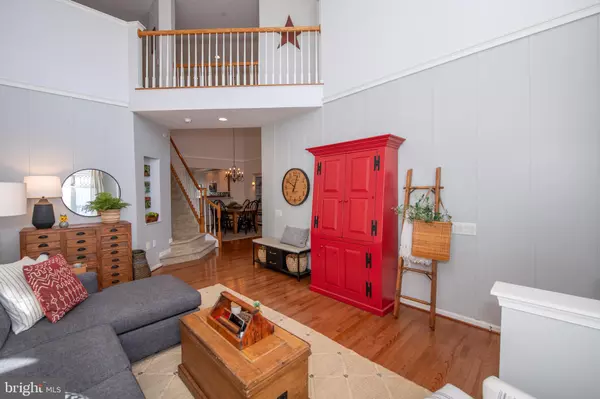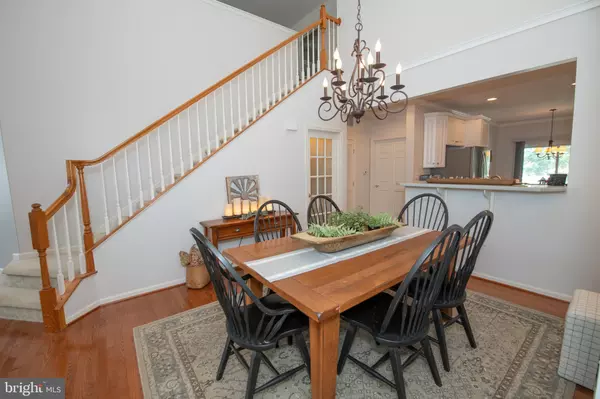Bought with Thomas Kennedy • Real of Pennsylvania
$515,000
$485,000
6.2%For more information regarding the value of a property, please contact us for a free consultation.
3 Beds
4 Baths
3,290 SqFt
SOLD DATE : 10/24/2025
Key Details
Sold Price $515,000
Property Type Townhouse
Sub Type Interior Row/Townhouse
Listing Status Sold
Purchase Type For Sale
Square Footage 3,290 sqft
Price per Sqft $156
Subdivision Bluestone Creek
MLS Listing ID PABU2104244
Sold Date 10/24/25
Style Colonial
Bedrooms 3
Full Baths 2
Half Baths 2
HOA Fees $252/mo
HOA Y/N Y
Abv Grd Liv Area 2,390
Year Built 2007
Annual Tax Amount $5,869
Tax Year 2025
Lot Dimensions 24.00 x
Property Sub-Type Interior Row/Townhouse
Source BRIGHT
Property Description
This sun-filled townhome blends thoughtful updates with easy living. A stone-accented exterior, covered entry, and an attached garage set a welcoming tone. Step inside to warm wood floors, crown molding, and custom trim that carry through the main level. The living room rises with a dramatic vaulted ceiling and a balcony overlook adds an open, airy feel while recessed niches offer display space for art and décor.
The kitchen is bright and efficient with white cabinetry, stainless steel appliances, and a tile backsplash. Prep space and storage are plentiful, and the adjoining dining area sits by a large slider for natural light and quick access to the deck. The first-floor main bedroom is a calm retreat with soft paint tones, crown molding, and a ceiling fan. It connects to a private full bath and keeps day-to-day life on one convenient level. A powder room and laundry nearby add function without fuss.
Upstairs, two comfortable bedrooms share a full hall bath. The open landing overlooks the living room and works well as a reading nook or a small desk area. Need more room to spread out? The finished lower level answers with wide-open space, luxury vinyl plank flooring, recessed lighting, and another powder room—great for movie nights, hobbies, or workouts, with storage tucked out of sight.
Outdoor time is easy on the maintenance free deck with a retractable awning, and plantings that provide shade & privacy.
Location seals the deal. From this quiet street you're minutes to shopping, dining, parks, and major routes for smooth commuting. The home has been cared for with an eye for detail, and it shows in every room. Come see how comfortable, stylish, and practical life can be at 604 Tulip Drive—then plan your next steps.
Location
State PA
County Bucks
Area Warrington Twp (10150)
Zoning R
Rooms
Basement Full, Partially Finished, Poured Concrete
Main Level Bedrooms 1
Interior
Hot Water Natural Gas
Heating Forced Air
Cooling Central A/C
Fireplace N
Heat Source Natural Gas
Exterior
Parking Features Garage - Front Entry
Garage Spaces 1.0
Water Access N
Accessibility None
Attached Garage 1
Total Parking Spaces 1
Garage Y
Building
Story 2
Foundation Concrete Perimeter
Above Ground Finished SqFt 2390
Sewer Public Sewer
Water Public
Architectural Style Colonial
Level or Stories 2
Additional Building Above Grade, Below Grade
New Construction N
Schools
School District Central Bucks
Others
Senior Community Yes
Age Restriction 55
Tax ID 50-060-002
Ownership Fee Simple
SqFt Source 3290
Special Listing Condition Standard
Read Less Info
Want to know what your home might be worth? Contact us for a FREE valuation!

Our team is ready to help you sell your home for the highest possible price ASAP


"My job is to find and attract mastery-based agents to the office, protect the culture, and make sure everyone is happy! "







