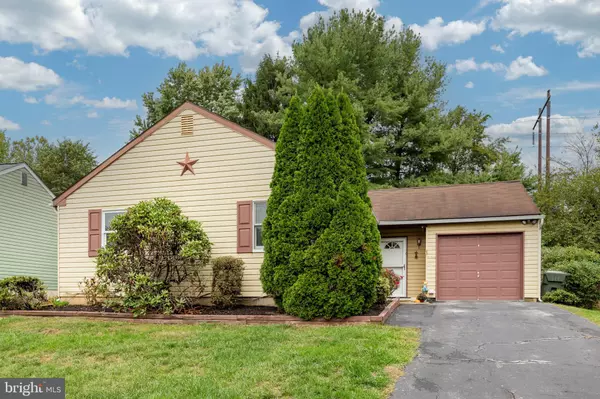Bought with David C Ashe • Keller Williams Real Estate -Exton
$360,000
$365,000
1.4%For more information regarding the value of a property, please contact us for a free consultation.
3 Beds
1 Bath
1,014 SqFt
SOLD DATE : 10/30/2025
Key Details
Sold Price $360,000
Property Type Single Family Home
Sub Type Detached
Listing Status Sold
Purchase Type For Sale
Square Footage 1,014 sqft
Price per Sqft $355
Subdivision Brandywine Greene
MLS Listing ID PACT2104144
Sold Date 10/30/25
Style Ranch/Rambler
Bedrooms 3
Full Baths 1
HOA Fees $29/ann
HOA Y/N Y
Abv Grd Liv Area 1,014
Year Built 1980
Available Date 2025-10-01
Annual Tax Amount $3,911
Tax Year 2025
Lot Size 6,511 Sqft
Acres 0.15
Lot Dimensions 0.00 x 0.00
Property Sub-Type Detached
Source BRIGHT
Property Description
Welcome to 1209 New Hampshire Lane, nestled in a peaceful cul-de-sac within the sought-after Brandywine Greene neighborhood and the award-winning Downingtown School District. This charming home offers the best of one-story living, filled with natural light and a flowing layout that enhances both relaxation and entertaining. The main living area leads to a primary bedroom with an adjoining hall bathroom, along with two additional bedrooms for family or guests. The kitchen features a large pantry area and includes a washer and dryer for added convenience. Step outside to discover your own backyard oasis, complete with a deck and a shed, perfect for outdoor gatherings or quiet moments. A spacious one-car garage provides additional storage, enhancing the home's functionality. Located just minutes from downtown Downingtown and West Chester, you'll enjoy easy access to shopping, dining, parks, and hiking trails. Don't miss your chance to call this delightful property your home!
Location
State PA
County Chester
Area West Bradford Twp (10350)
Zoning R1
Rooms
Other Rooms Living Room, Primary Bedroom, Bedroom 2, Kitchen, Bedroom 1, Attic
Main Level Bedrooms 3
Interior
Interior Features Kitchen - Island, Butlers Pantry, Ceiling Fan(s), Dining Area
Hot Water Electric
Heating Hot Water
Cooling Window Unit(s)
Equipment Built-In Range, Oven - Self Cleaning
Fireplace N
Appliance Built-In Range, Oven - Self Cleaning
Heat Source Electric
Laundry Main Floor
Exterior
Parking Features Garage - Front Entry, Garage Door Opener
Garage Spaces 1.0
Utilities Available Cable TV
Water Access N
Roof Type Pitched,Shingle
Accessibility None
Attached Garage 1
Total Parking Spaces 1
Garage Y
Building
Lot Description Cul-de-sac, Front Yard, Rear Yard, SideYard(s)
Story 1
Foundation Slab
Above Ground Finished SqFt 1014
Sewer Public Sewer
Water Public
Architectural Style Ranch/Rambler
Level or Stories 1
Additional Building Above Grade, Below Grade
New Construction N
Schools
School District Downingtown Area
Others
Pets Allowed N
HOA Fee Include Common Area Maintenance,Management
Senior Community No
Tax ID 50-05D-0031
Ownership Fee Simple
SqFt Source 1014
Acceptable Financing Cash, Conventional, FHA, VA
Listing Terms Cash, Conventional, FHA, VA
Financing Cash,Conventional,FHA,VA
Special Listing Condition Standard
Read Less Info
Want to know what your home might be worth? Contact us for a FREE valuation!

Our team is ready to help you sell your home for the highest possible price ASAP


"My job is to find and attract mastery-based agents to the office, protect the culture, and make sure everyone is happy! "







