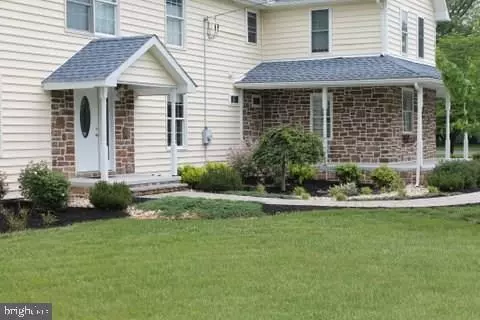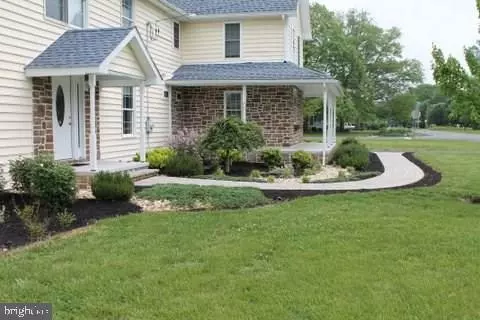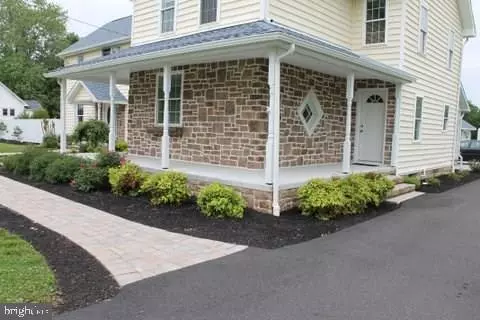$325,000
$317,900
2.2%For more information regarding the value of a property, please contact us for a free consultation.
4 Beds
4 Baths
3,100 SqFt
SOLD DATE : 08/30/2018
Key Details
Sold Price $325,000
Property Type Single Family Home
Sub Type Detached
Listing Status Sold
Purchase Type For Sale
Square Footage 3,100 sqft
Price per Sqft $104
Subdivision None Available
MLS Listing ID 1001573906
Sold Date 08/30/18
Style Colonial,Farmhouse/National Folk
Bedrooms 4
Full Baths 4
HOA Y/N N
Abv Grd Liv Area 3,100
Originating Board SCAOR
Year Built 1950
Lot Size 0.500 Acres
Acres 0.5
Lot Dimensions 210 x 125
Property Description
This home has been totally redone, it has all updated electric, plumbing and new drywall in the older section of the home. Updates are well done. Ceramic tile in all 4 bathrooms, beautifully done. The pictures do not do this home justice. You have to see this home to fully appreciate all that it has to offer. The wood flooring and tile and new carpet in all 4 bedrooms. The master bedroom has large walk in closet and beautiful tile shower with the message shower heads and glass door and separate whirlpool tub. Master also has French door entry and French door going out to balcony overlooking the in-ground pool and hot tub with 6 foot fencing surrounding it for privacy. Kitchen is nicely done with granite and beautiful cabinets. The landscaping is hardscaped with stone and paver patio and sidewalks. The two car detached garage is close by and has a garage door opener. The newer windows, siding, 3 heat pumps, and roof complete the package.
Location
State DE
County Sussex
Area Cedar Creek Hundred (31004)
Zoning AR
Rooms
Other Rooms Living Room, Primary Bedroom, Sitting Room, Kitchen, Family Room, Laundry, Other, Additional Bedroom
Basement Outside Entrance, Sump Pump, Unfinished
Interior
Interior Features Attic, Breakfast Area, Kitchen - Country, Kitchen - Eat-In, Kitchen - Island, Combination Kitchen/Living, Pantry, Ceiling Fan(s), WhirlPool/HotTub
Hot Water Electric
Heating Baseboard, Gas, Propane, Heat Pump(s)
Cooling Central A/C, Heat Pump(s)
Flooring Carpet, Hardwood, Tile/Brick
Fireplaces Number 1
Fireplaces Type Gas/Propane
Equipment Dishwasher, Icemaker, Refrigerator, Microwave, Oven - Self Cleaning, Washer, Water Heater
Furnishings No
Fireplace Y
Window Features Insulated,Screens
Appliance Dishwasher, Icemaker, Refrigerator, Microwave, Oven - Self Cleaning, Washer, Water Heater
Heat Source Electric, Bottled Gas/Propane
Exterior
Exterior Feature Balcony, Deck(s), Porch(es)
Parking Features Garage Door Opener
Garage Spaces 2.0
Fence Fully
Pool In Ground
Water Access N
Roof Type Architectural Shingle
Accessibility Mobility Improvements
Porch Balcony, Deck(s), Porch(es)
Road Frontage Public
Total Parking Spaces 2
Garage Y
Building
Lot Description Landscaping, Poolside
Story 2
Foundation Block
Sewer Gravity Sept Fld
Water Well
Architectural Style Colonial, Farmhouse/National Folk
Level or Stories 2
Additional Building Above Grade
New Construction N
Schools
School District Milford
Others
Senior Community No
Tax ID 230-06.17-54.00
Ownership Fee Simple
SqFt Source Estimated
Acceptable Financing Cash, Conventional, FHA, VA
Listing Terms Cash, Conventional, FHA, VA
Financing Cash,Conventional,FHA,VA
Special Listing Condition Standard
Read Less Info
Want to know what your home might be worth? Contact us for a FREE valuation!

Our team is ready to help you sell your home for the highest possible price ASAP

Bought with Lee Ann Wilkinson • Berkshire Hathaway HomeServices PenFed Realty
"My job is to find and attract mastery-based agents to the office, protect the culture, and make sure everyone is happy! "







