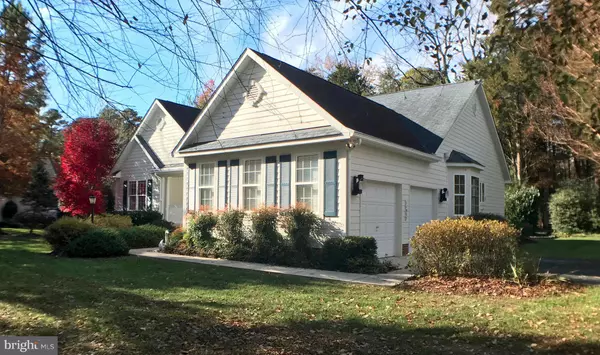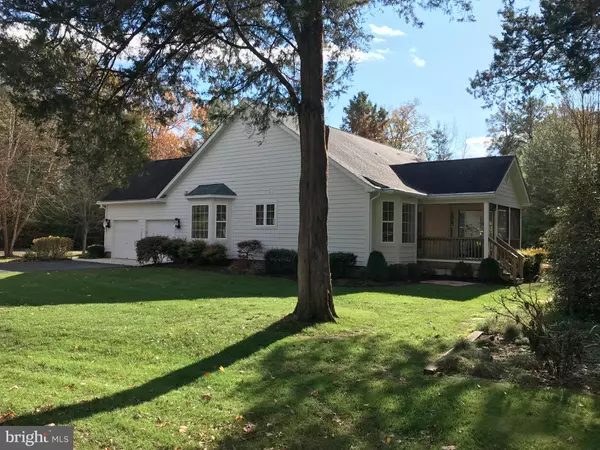$314,500
$314,500
For more information regarding the value of a property, please contact us for a free consultation.
4 Beds
2 Baths
2,126 SqFt
SOLD DATE : 01/29/2019
Key Details
Sold Price $314,500
Property Type Single Family Home
Sub Type Detached
Listing Status Sold
Purchase Type For Sale
Square Footage 2,126 sqft
Price per Sqft $147
Subdivision Swan Point
MLS Listing ID MDCH124590
Sold Date 01/29/19
Style Ranch/Rambler
Bedrooms 4
Full Baths 2
HOA Fees $18
HOA Y/N Y
Abv Grd Liv Area 2,126
Originating Board BRIGHT
Year Built 2003
Annual Tax Amount $3,990
Tax Year 2018
Lot Size 0.378 Acres
Acres 0.38
Property Description
Water view rambler - ready to move in! When you enter this 4-bedroom home you enter into a large foyer with a hardwood floor that opens into a large-sized living room with chair railing and wainscoting. A formal dining room with a large bay window that looks across the street at Cuckold Creek can be entered from the living room or from the kitchen. The kitchen has newer appliances, pantry, breakfast bar, and an adjoining breakfast nook with a large bay window that looks into the garden of the neighboring property. The large master bedroom has a walk-in closet with a double-door entry into the master bath that features a double vanity, separate shower, soaking tub, and private toilet area. There are 3 other bedrooms. This lovely home has a covered front porch and a rear screened porch. The side-load 2-car garage leads into the laundry/mud room through which you have easy access to the kitchen thereby making it easy to unload groceries. Not only is this a great home with a functional floor-plan, but it is also located in Swan Point. The Swan Point community has numerous amenities including a waterfront Olympic-sized swimming pool, a marina with a floating dock, one of the top-rated golf courses in the mid-Atlantic area, a driving range, a playground, basketball court, lighted tennis court and pickle ball court, clubhouse with dining facilities, a waterfront park, and nature trails that connect the cul-de-sacs and provide off-street access between various parts of the community. There are an assortment of activities to suit a large number of interests - a book club, a yacht club, a rod & reel club, and a social club are only a few of the activities. And these are in addition to the Swan Point country club's special dinners, dances, holiday activities, etc. Swan Point is located about 1.5 hours from DC - an easy change from the metropolitan life to the relaxing, nature surrounded life at Swan Point. The top-rated schools for the Swan Point community include Higdon Elementary, Piccowaxen Middle, and LaPlata High.
Location
State MD
County Charles
Zoning RM
Rooms
Other Rooms Living Room, Dining Room, Primary Bedroom, Bedroom 2, Bedroom 3, Bedroom 4, Kitchen, Foyer, Breakfast Room, Laundry, Bathroom 2, Primary Bathroom, Screened Porch
Main Level Bedrooms 4
Interior
Interior Features Breakfast Area, Carpet, Ceiling Fan(s), Chair Railings, Dining Area, Entry Level Bedroom, Formal/Separate Dining Room, Kitchen - Country, Primary Bath(s), Pantry, Wainscotting, Walk-in Closet(s), Kitchen - Table Space, Wood Floors
Hot Water Electric
Heating Heat Pump(s), Heat Pump - Electric BackUp, Programmable Thermostat
Cooling Ceiling Fan(s), Central A/C, Heat Pump(s), Programmable Thermostat
Flooring Carpet, Hardwood
Equipment Built-In Microwave, Built-In Range, Dishwasher, Disposal, Dryer - Electric, Exhaust Fan, Icemaker, Microwave, Oven - Single, Oven/Range - Electric, Range Hood, Refrigerator, Washer, Water Heater
Furnishings No
Fireplace N
Window Features Bay/Bow,Screens
Appliance Built-In Microwave, Built-In Range, Dishwasher, Disposal, Dryer - Electric, Exhaust Fan, Icemaker, Microwave, Oven - Single, Oven/Range - Electric, Range Hood, Refrigerator, Washer, Water Heater
Heat Source Electric
Laundry Main Floor, Has Laundry
Exterior
Exterior Feature Screened, Porch(es)
Parking Features Garage - Side Entry, Garage Door Opener, Inside Access
Garage Spaces 2.0
Utilities Available Cable TV, Phone, Under Ground
Amenities Available Basketball Courts, Bike Trail, Boat Dock/Slip, Boat Ramp, Club House, Common Grounds, Golf Club, Golf Course, Golf Course Membership Available, Jog/Walk Path, Marina/Marina Club, Picnic Area, Pier/Dock, Pool - Outdoor, Putting Green, Swimming Pool, Tennis Courts, Tot Lots/Playground, Other
Water Access Y
Water Access Desc Boat - Powered,Canoe/Kayak
View Creek/Stream, Water, Trees/Woods, Garden/Lawn
Accessibility 2+ Access Exits, Level Entry - Main, Low Pile Carpeting
Porch Screened, Porch(es)
Attached Garage 2
Total Parking Spaces 2
Garage Y
Building
Story 1
Foundation Crawl Space
Sewer Public Sewer
Water Public
Architectural Style Ranch/Rambler
Level or Stories 1
Additional Building Above Grade, Below Grade
New Construction N
Schools
Elementary Schools Dr T L Higdon
Middle Schools Piccowaxen
High Schools La Plata
School District Charles County Public Schools
Others
HOA Fee Include Common Area Maintenance,Management,Pier/Dock Maintenance,Pool(s)
Senior Community No
Tax ID 0905030471
Ownership Fee Simple
SqFt Source Assessor
Security Features Motion Detectors,Smoke Detector
Horse Property N
Special Listing Condition Standard
Read Less Info
Want to know what your home might be worth? Contact us for a FREE valuation!

Our team is ready to help you sell your home for the highest possible price ASAP

Bought with Theresa A Shoptaw • CENTURY 21 New Millennium
"My job is to find and attract mastery-based agents to the office, protect the culture, and make sure everyone is happy! "







