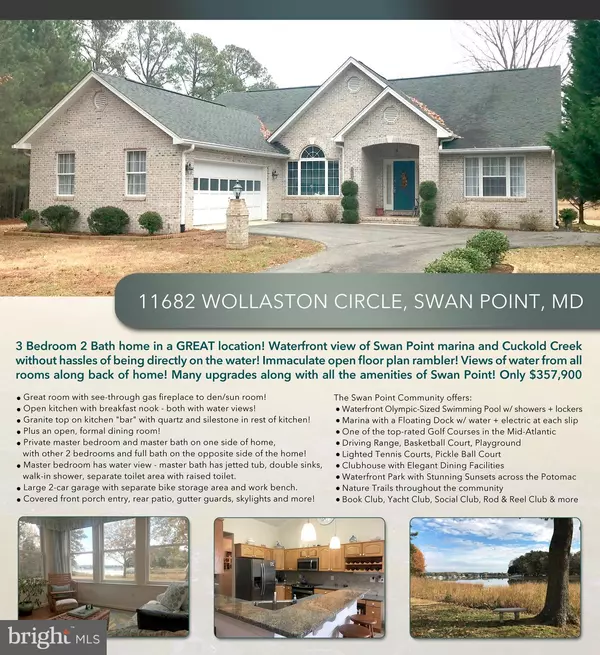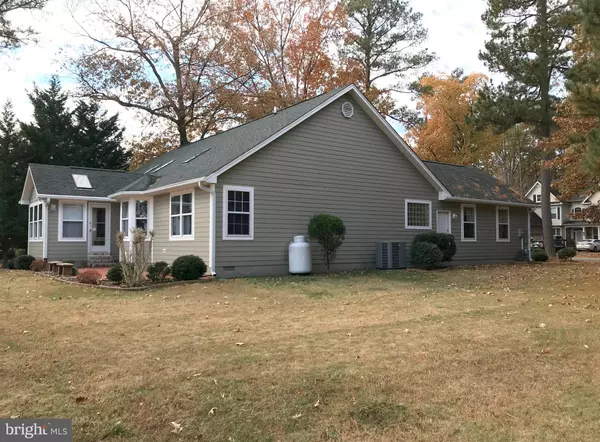$357,900
$357,900
For more information regarding the value of a property, please contact us for a free consultation.
3 Beds
2 Baths
2,024 SqFt
SOLD DATE : 04/04/2019
Key Details
Sold Price $357,900
Property Type Single Family Home
Sub Type Detached
Listing Status Sold
Purchase Type For Sale
Square Footage 2,024 sqft
Price per Sqft $176
Subdivision Swan Point
MLS Listing ID MDCH124592
Sold Date 04/04/19
Style Ranch/Rambler
Bedrooms 3
Full Baths 2
HOA Fees $18
HOA Y/N Y
Abv Grd Liv Area 2,024
Originating Board BRIGHT
Year Built 1998
Annual Tax Amount $3,897
Tax Year 2018
Lot Size 0.327 Acres
Acres 0.33
Lot Dimensions 95 X 150
Property Description
GREAT location! Waterfront view of Swan Point marina and Cuckold Creek without hassles of being directly on the water! Immaculate open rambler with many upgrades! Great room with see-through gas fireplace that is shared with the den/sun room! Open kitchen with breakfast nook - both with water views! Plus an open, formal dining room! Granite counter-tops on kitchen "bar" with quartz and silestone counters in rest of kitchen! Split bedroom floor-plan with private master bedroom and master bath on one side of home, and other 2 bedrooms and full bath on the other side of the home! Master bedroom has water view - master bath has jetted tub, double sinks, walk-in shower, separate toilet area with raised toilet. Large 2-car garage with separate bike storage area, work bench, and access to pull-down attic! Too many upgrades to mention - must see to appreciate! Covered front porch entry and rear patio! Gutter guards! Skylights! PLUS Swan Point amenities including waterfront Olympic-sized swimming pool, marina, boat ramp, basketball, playground, clubhouse, 18-hole golf course recognized as one of the top courses in the mid-Atlantic area, driving range, lighted tennis courts, pickle ball, nature trails, picnic areas, Potomac River front park, and more! In addition, if you are interested, Swan Point has community activities such a book club, social club, golf clubs, yacht club, water aerobics, and more!
Location
State MD
County Charles
Zoning RM
Rooms
Other Rooms Dining Room, Primary Bedroom, Bedroom 2, Bedroom 3, Kitchen, Foyer, Sun/Florida Room, Great Room, Bathroom 2, Primary Bathroom
Main Level Bedrooms 3
Interior
Interior Features Breakfast Area, Attic, Carpet, Ceiling Fan(s), Dining Area, Entry Level Bedroom, Family Room Off Kitchen, Floor Plan - Open, Formal/Separate Dining Room, Primary Bath(s), Pantry, Recessed Lighting, Skylight(s), Stall Shower, Upgraded Countertops, Walk-in Closet(s), Wet/Dry Bar, Wood Floors
Hot Water Electric
Heating Heat Pump(s)
Cooling Ceiling Fan(s), Central A/C, Heat Pump(s), Programmable Thermostat
Flooring Carpet, Hardwood, Ceramic Tile
Fireplaces Number 1
Fireplaces Type Gas/Propane, Mantel(s), Screen
Equipment Built-In Microwave, Dishwasher, Disposal, Dryer, Dryer - Electric, Built-In Range, Energy Efficient Appliances, Exhaust Fan, Icemaker, Microwave, Oven/Range - Electric, Range Hood, Refrigerator, Stainless Steel Appliances, Washer, Water Heater
Fireplace Y
Window Features Casement,Skylights,Screens,Insulated
Appliance Built-In Microwave, Dishwasher, Disposal, Dryer, Dryer - Electric, Built-In Range, Energy Efficient Appliances, Exhaust Fan, Icemaker, Microwave, Oven/Range - Electric, Range Hood, Refrigerator, Stainless Steel Appliances, Washer, Water Heater
Heat Source Electric
Laundry Has Laundry, Main Floor, Dryer In Unit, Washer In Unit
Exterior
Exterior Feature Patio(s), Porch(es)
Parking Features Garage - Side Entry, Garage Door Opener, Inside Access, Additional Storage Area
Garage Spaces 2.0
Utilities Available Above Ground, Cable TV Available, Under Ground, Propane
Amenities Available Basketball Courts, Beach, Bike Trail, Boat Dock/Slip, Boat Ramp, Club House, Common Grounds, Golf Club, Golf Course, Golf Course Membership Available, Jog/Walk Path, Marina/Marina Club, Meeting Room, Non-Lake Recreational Area, Picnic Area, Pier/Dock, Pool - Outdoor, Putting Green, Swimming Pool, Tennis Courts, Tot Lots/Playground, Other
Water Access Y
Water Access Desc Boat - Powered,Canoe/Kayak,Personal Watercraft (PWC),Public Access,Sail
View Creek/Stream, Garden/Lawn, Water
Roof Type Asphalt
Street Surface Black Top
Accessibility 2+ Access Exits, No Stairs
Porch Patio(s), Porch(es)
Attached Garage 2
Total Parking Spaces 2
Garage Y
Building
Lot Description Landscaping, Level, Rear Yard, Road Frontage, Stream/Creek, Other
Story 1
Foundation Crawl Space
Sewer Public Sewer
Water Public
Architectural Style Ranch/Rambler
Level or Stories 1
Additional Building Above Grade, Below Grade
Structure Type 9'+ Ceilings,Tray Ceilings
New Construction N
Schools
Elementary Schools Dr T L Higdon
Middle Schools Piccowaxen
High Schools La Plata
School District Charles County Public Schools
Others
HOA Fee Include Common Area Maintenance
Senior Community No
Tax ID 0905030668
Ownership Fee Simple
SqFt Source Assessor
Security Features Smoke Detector
Horse Property N
Special Listing Condition Standard
Read Less Info
Want to know what your home might be worth? Contact us for a FREE valuation!

Our team is ready to help you sell your home for the highest possible price ASAP

Bought with Ross M Simone • RE/MAX 100
"My job is to find and attract mastery-based agents to the office, protect the culture, and make sure everyone is happy! "







