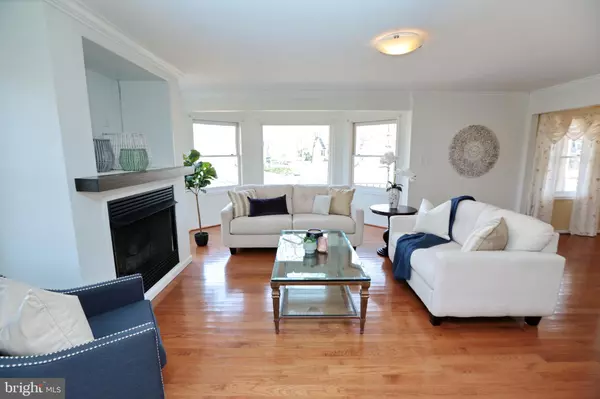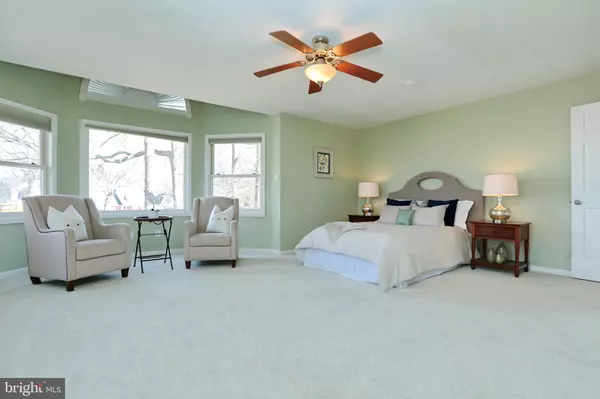$349,900
$349,900
For more information regarding the value of a property, please contact us for a free consultation.
5 Beds
3 Baths
3,033 SqFt
SOLD DATE : 04/19/2019
Key Details
Sold Price $349,900
Property Type Single Family Home
Sub Type Detached
Listing Status Sold
Purchase Type For Sale
Square Footage 3,033 sqft
Price per Sqft $115
Subdivision Swan Point Sub
MLS Listing ID 1006571432
Sold Date 04/19/19
Style Colonial
Bedrooms 5
Full Baths 3
HOA Fees $36/ann
HOA Y/N Y
Abv Grd Liv Area 3,033
Originating Board MRIS
Year Built 1992
Annual Tax Amount $4,011
Tax Year 2015
Lot Size 0.363 Acres
Acres 0.36
Property Description
**PRICED UNDER APPRAISED VALUE**MOTIVATED SELLER**Well maintained 5 bedroom colonial in sought after water oriented community!Newly remodeled kitchen with soft close Wolf Cabinets and all new stainless steel appliances February 2019. Appliances to include a wall oven, over the top microwave, dishwasher, cooktop with downdraft and refrigerator. New roof and all new carpet September 2018. Large open kitchen with tons of cabinet space, huge walk-in pantry, breakfast area and separate dining room. Large family room w/gas fireplace. Main level bedroom could also be used as an office or den. 4 bedrooms on upper level with Large master w/fireplace, huge master bath w/ separate shower & tub...walk in closet. French doors in both the dining room and kitchen lead out to large wrap around deck. Corner lot with a water view! Great for someone needing main level living with a bedroom, full bath and washer & dryer all on the first floor. This community has tons of amenities to include an 18 hole championship golf course, a Clubhouse with restaurant and bar! Swimming pool, Tennis courts, Basketball courts, a Playground, Walking trails & Marina! Call today to schedule to view this property!
Location
State MD
County Charles
Zoning RM
Rooms
Other Rooms Dining Room, Primary Bedroom, Bedroom 2, Bedroom 3, Bedroom 4, Bedroom 5, Kitchen, Family Room, Foyer
Main Level Bedrooms 1
Interior
Interior Features Attic, Kitchen - Table Space, Dining Area, Upgraded Countertops, Crown Moldings, Window Treatments, Primary Bath(s), Floor Plan - Open
Hot Water Bottled Gas
Heating Forced Air
Cooling Ceiling Fan(s), Central A/C
Fireplaces Number 2
Fireplaces Type Fireplace - Glass Doors, Gas/Propane, Mantel(s), Screen
Equipment Washer/Dryer Hookups Only, Dishwasher, Dryer, Oven - Wall, Refrigerator, Cooktop - Down Draft, Exhaust Fan, Microwave
Fireplace Y
Window Features Screens
Appliance Washer/Dryer Hookups Only, Dishwasher, Dryer, Oven - Wall, Refrigerator, Cooktop - Down Draft, Exhaust Fan, Microwave
Heat Source Propane - Owned
Laundry Hookup, Main Floor
Exterior
Exterior Feature Deck(s), Porch(es)
Parking Features Garage Door Opener, Garage - Side Entry
Garage Spaces 2.0
Amenities Available Bike Trail, Boat Dock/Slip, Club House, Common Grounds, Golf Club, Golf Course Membership Available, Jog/Walk Path, Mooring Area, Marina/Marina Club, Pool - Outdoor, Putting Green, Tennis Courts, Tot Lots/Playground, Water/Lake Privileges
Water Access N
View Water, Street, Trees/Woods
Roof Type Asphalt
Accessibility 32\"+ wide Doors, 36\"+ wide Halls
Porch Deck(s), Porch(es)
Attached Garage 2
Total Parking Spaces 2
Garage Y
Building
Lot Description Corner
Story 2
Foundation Crawl Space
Sewer Public Sewer
Water Public
Architectural Style Colonial
Level or Stories 2
Additional Building Above Grade
Structure Type Dry Wall
New Construction N
Schools
Middle Schools Piccowaxen
High Schools La Plata
School District Charles County Public Schools
Others
Senior Community No
Tax ID 0905031567
Ownership Fee Simple
SqFt Source Estimated
Horse Property N
Special Listing Condition Standard
Read Less Info
Want to know what your home might be worth? Contact us for a FREE valuation!

Our team is ready to help you sell your home for the highest possible price ASAP

Bought with Christy Mausen • CENTURY 21 New Millennium
"My job is to find and attract mastery-based agents to the office, protect the culture, and make sure everyone is happy! "







