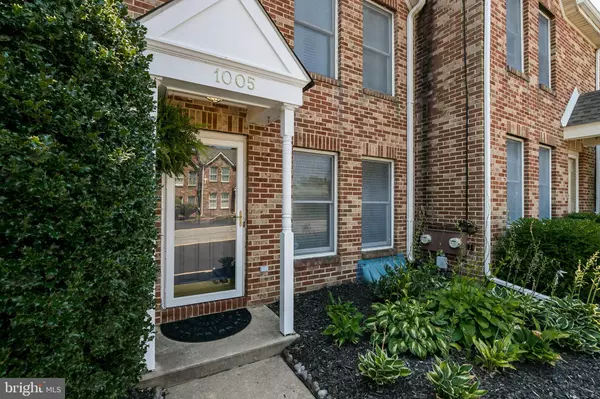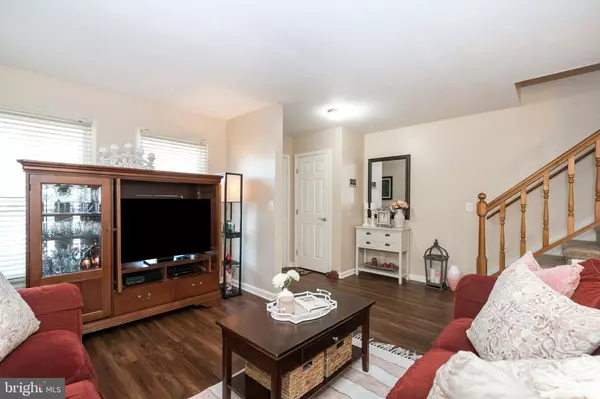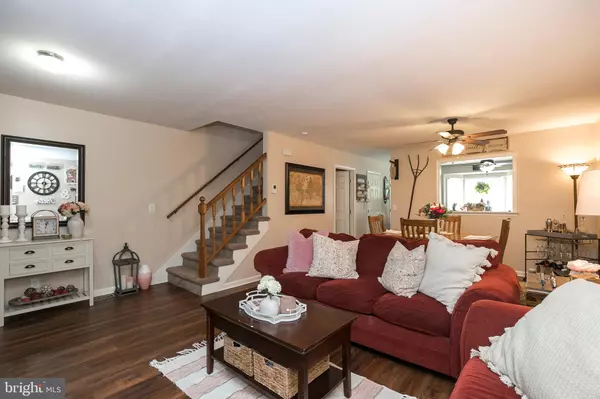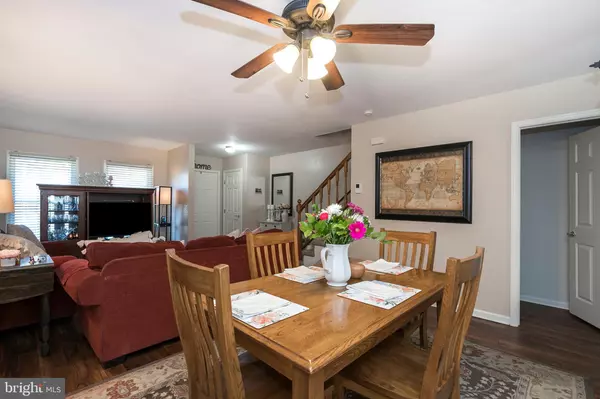$172,500
$169,000
2.1%For more information regarding the value of a property, please contact us for a free consultation.
2 Beds
3 Baths
1,300 SqFt
SOLD DATE : 09/20/2019
Key Details
Sold Price $172,500
Property Type Townhouse
Sub Type Interior Row/Townhouse
Listing Status Sold
Purchase Type For Sale
Square Footage 1,300 sqft
Price per Sqft $132
Subdivision Olde Glynrich
MLS Listing ID DENC100057
Sold Date 09/20/19
Style Traditional
Bedrooms 2
Full Baths 2
Half Baths 1
HOA Fees $25/ann
HOA Y/N Y
Abv Grd Liv Area 1,300
Originating Board BRIGHT
Year Built 1991
Annual Tax Amount $1,586
Tax Year 2018
Lot Size 2,178 Sqft
Acres 0.05
Lot Dimensions 18.00 x 110.00
Property Description
The appeal of this home starts on the outside! Situated on a cul de sac next to county park land, you are greeted by a covered front porch entry. Inside are hardwood floors throughout the first floor and a fresh, neutral color palette. The vestibule entry opens onto a large living room and adjoining dining room. A well equipped kitchen has plenty of cabinet and counter space and a pass through to the dining room. Enjoy casual meals in the breakfast area that benefits from a bay window that fills the space with natural light. A door leads to a large deck overlooking a grassy sweep of lawn outback. A powder room rounds out the main level. Upstairs are two equally sized bedrooms with two updated bathrooms. There is also a convenient laundry area on the second floor. The full sized basement can easily be finished to add to your living space. The association takes care of cutting the lawn. All that s left for you to do is sit on your deck at night and count your lucky stars!
Location
State DE
County New Castle
Area Elsmere/Newport/Pike Creek (30903)
Zoning NCTH
Rooms
Other Rooms Living Room, Dining Room, Primary Bedroom, Bedroom 2, Kitchen, Bathroom 2, Primary Bathroom, Half Bath
Basement Full
Interior
Interior Features Kitchen - Eat-In
Heating Heat Pump(s)
Cooling Central A/C
Equipment None
Fireplace N
Heat Source Natural Gas
Laundry Upper Floor
Exterior
Water Access N
Accessibility None
Garage N
Building
Story 2
Sewer Public Septic
Water Public
Architectural Style Traditional
Level or Stories 2
Additional Building Above Grade, Below Grade
New Construction N
Schools
Elementary Schools Richardson Park
Middle Schools Stanton
High Schools Mckean
School District Red Clay Consolidated
Others
Pets Allowed Y
HOA Fee Include Common Area Maintenance,Snow Removal
Senior Community No
Tax ID 07-039.30-564
Ownership Fee Simple
SqFt Source Assessor
Acceptable Financing Cash, Conventional, FHA, VA
Listing Terms Cash, Conventional, FHA, VA
Financing Cash,Conventional,FHA,VA
Special Listing Condition Standard
Pets Allowed No Pet Restrictions
Read Less Info
Want to know what your home might be worth? Contact us for a FREE valuation!

Our team is ready to help you sell your home for the highest possible price ASAP

Bought with Sonia Reyes • Keller Williams Realty
"My job is to find and attract mastery-based agents to the office, protect the culture, and make sure everyone is happy! "







