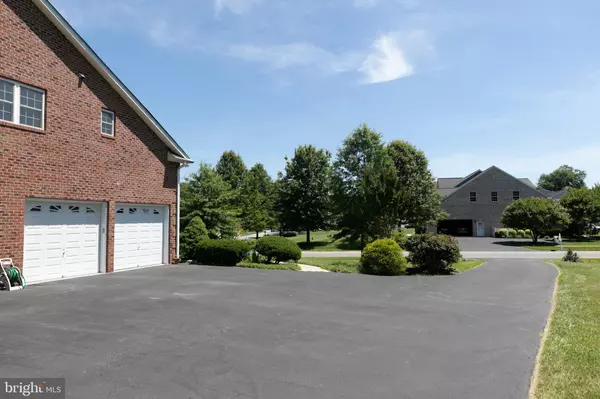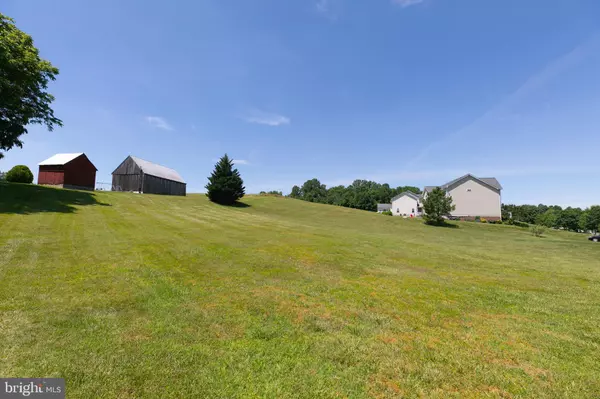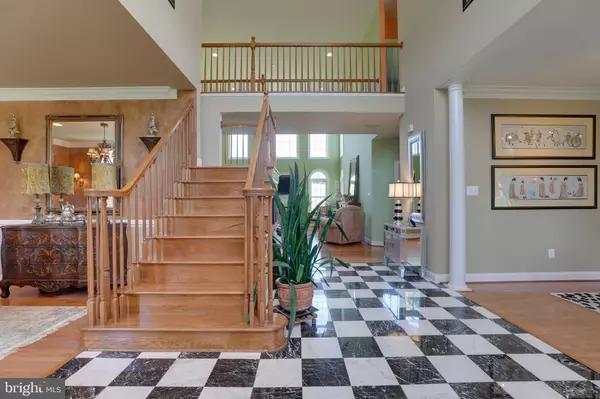$595,000
$595,000
For more information regarding the value of a property, please contact us for a free consultation.
4 Beds
4 Baths
4,233 SqFt
SOLD DATE : 11/22/2019
Key Details
Sold Price $595,000
Property Type Single Family Home
Sub Type Detached
Listing Status Sold
Purchase Type For Sale
Square Footage 4,233 sqft
Price per Sqft $140
Subdivision Lyons Creek Overlook
MLS Listing ID MDCA172634
Sold Date 11/22/19
Style Colonial
Bedrooms 4
Full Baths 4
HOA Fees $25/ann
HOA Y/N Y
Abv Grd Liv Area 4,233
Originating Board BRIGHT
Year Built 2004
Annual Tax Amount $6,303
Tax Year 2019
Lot Size 1.000 Acres
Acres 1.0
Property Description
So you have always loved Lyons Creek Overlook but you were not quite willing to pay the price. But now you can afford one of the largest homes in the neighborhood (4233 sq ft above grade) for a low, low price under $600,000! All the other homes are way more expensive so now is your chance! Yes, you may want to paint but the price allows you to do so! One of the best lots in the neighborhood and beautifully landscaped! Huge level yard with basically no one on one side of the house! Over sized at 4200+ sq ft on the top two levels, you won't have to worry about growing out of this lovely home. Beautiful sunroom off the kitchen is the perfect space to enjoy the pristine back yard! Impressive two story foyer with traditional marble flooring welcomes you to elegant and comfortable living. Full bath on the first floor is a plus and a large office could be used as a first floor bedroom. Dual staircases take you to the upper level with a gorgeous remodeled master suite and bath. No fighting over which bedroom is the largest, they are all good size! Entertaining is a pleasure with the floor plan that creates an excellent flow throughout the first floor. Quick occupancy is available. Lower level is unfinished with full bath.
Location
State MD
County Calvert
Zoning NONE
Rooms
Other Rooms Living Room, Dining Room, Primary Bedroom, Bedroom 2, Bedroom 3, Bedroom 4, Kitchen, Basement, Foyer, 2nd Stry Fam Rm, Office, Bathroom 1, Bathroom 2, Primary Bathroom
Basement Other, Unfinished
Interior
Interior Features Ceiling Fan(s), Chair Railings, Family Room Off Kitchen, Formal/Separate Dining Room, Kitchen - Gourmet, Kitchen - Island, Kitchen - Table Space, Walk-in Closet(s), Wood Floors
Heating Heat Pump(s)
Cooling Central A/C, Heat Pump(s)
Flooring Hardwood, Ceramic Tile, Carpet
Fireplaces Number 1
Fireplaces Type Gas/Propane
Equipment Built-In Microwave, Dishwasher, Dryer, Exhaust Fan, Microwave, Oven - Single, Refrigerator, Stainless Steel Appliances, Washer
Furnishings No
Fireplace Y
Appliance Built-In Microwave, Dishwasher, Dryer, Exhaust Fan, Microwave, Oven - Single, Refrigerator, Stainless Steel Appliances, Washer
Heat Source Electric
Exterior
Parking Features Garage - Side Entry
Garage Spaces 2.0
Amenities Available Common Grounds, Tot Lots/Playground
Water Access N
Roof Type Asbestos Shingle
Accessibility None
Attached Garage 2
Total Parking Spaces 2
Garage Y
Building
Lot Description Cleared, Backs to Trees, Level, Landscaping
Story 3+
Sewer Community Septic Tank, Private Septic Tank
Water Well
Architectural Style Colonial
Level or Stories 3+
Additional Building Above Grade, Below Grade
Structure Type 9'+ Ceilings,2 Story Ceilings,Cathedral Ceilings
New Construction N
Schools
Elementary Schools Mount Harmony
Middle Schools Northern
High Schools Northern
School District Calvert County Public Schools
Others
HOA Fee Include Common Area Maintenance
Senior Community No
Tax ID 0503176215
Ownership Fee Simple
SqFt Source Estimated
Horse Property N
Special Listing Condition Standard
Read Less Info
Want to know what your home might be worth? Contact us for a FREE valuation!

Our team is ready to help you sell your home for the highest possible price ASAP

Bought with Angeles Curry • RE/MAX Allegiance
"My job is to find and attract mastery-based agents to the office, protect the culture, and make sure everyone is happy! "







