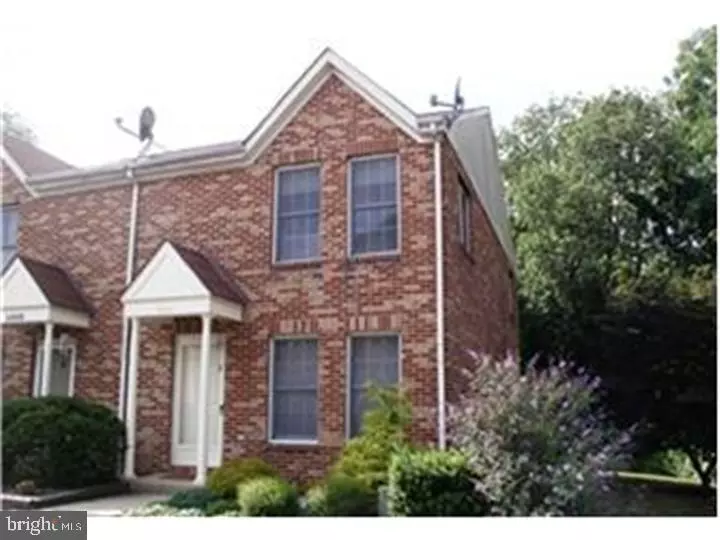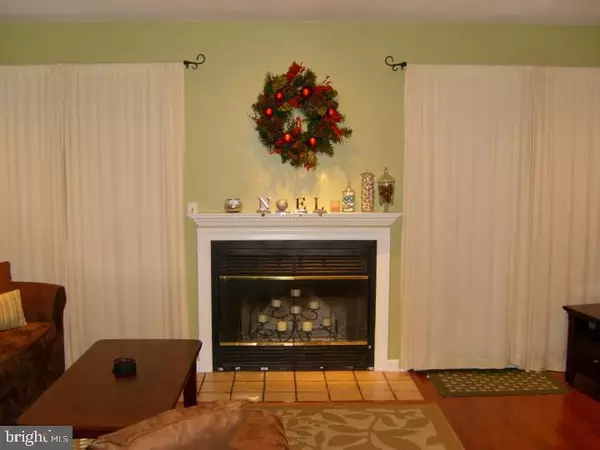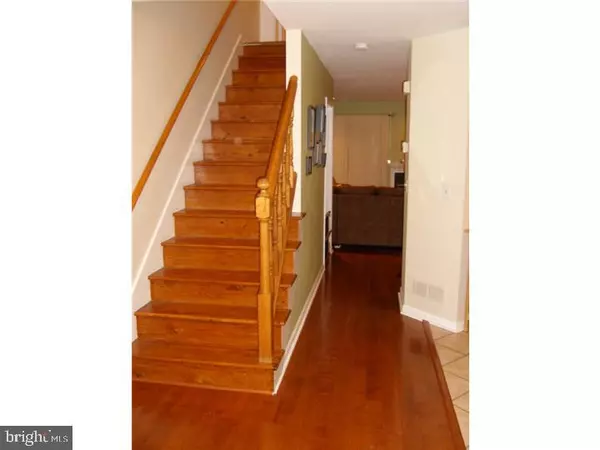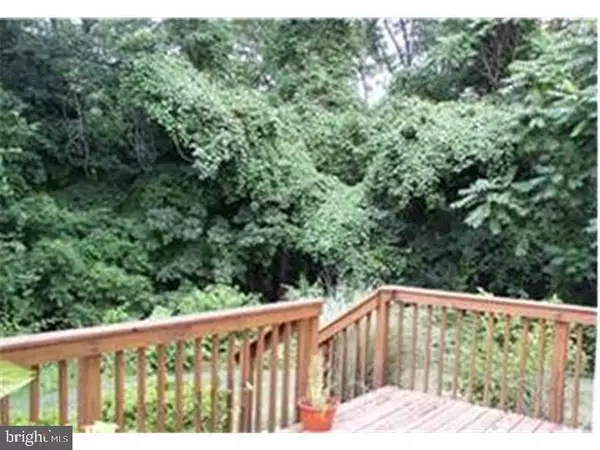$142,000
$149,000
4.7%For more information regarding the value of a property, please contact us for a free consultation.
2 Beds
3 Baths
1,300 SqFt
SOLD DATE : 01/05/2018
Key Details
Sold Price $142,000
Property Type Townhouse
Sub Type End of Row/Townhouse
Listing Status Sold
Purchase Type For Sale
Square Footage 1,300 sqft
Price per Sqft $109
Subdivision Olde Glynrich
MLS Listing ID 1000325005
Sold Date 01/05/18
Style Other
Bedrooms 2
Full Baths 2
Half Baths 1
HOA Fees $27/ann
HOA Y/N Y
Abv Grd Liv Area 1,300
Originating Board TREND
Year Built 1990
Annual Tax Amount $1,804
Tax Year 2017
Lot Size 3,920 Sqft
Acres 0.09
Lot Dimensions 30X104
Property Description
This beautifully appointed town home looks wonderful both inside and out. The beautifully landscaped yard and large rear deck instantly set this house apart from the rest. As you enter the home, true pride of home ownership shows. You will notice the lovely open floor plan and gleaming hardwood floors that flow through the foyer and dining room and family room with a fireplace . You will love living in this beautiful brick end-unit townhome backing to county parkland. So many fantastic features including a fireplace, hardwood floors, gas cooking, ceramic tile floors, large living room with two sets of sliding doors leading to a private rear deck backing to woods, plenty of closets throughout, and a finished basement with storage and wash room. Both master bedrooms have double closets and it's own full bath with a linen closet. There is also a half-bath on the main level. From the steps of your back deck enjoy the acres of trees and all the 114 acres that Camby park has to offer truly a unique one of a kind home.
Location
State DE
County New Castle
Area Elsmere/Newport/Pike Creek (30903)
Zoning NCTH
Direction Southeast
Rooms
Other Rooms Living Room, Dining Room, Primary Bedroom, Kitchen, Family Room, Bedroom 1, Laundry, Other, Storage Room
Basement Full
Interior
Interior Features Primary Bath(s), Butlers Pantry
Hot Water Natural Gas
Cooling Central A/C
Flooring Wood
Fireplaces Number 1
Fireplace Y
Heat Source Natural Gas
Laundry Lower Floor
Exterior
Exterior Feature Deck(s)
Water Access N
Roof Type Shingle
Accessibility None
Porch Deck(s)
Garage N
Building
Lot Description Cul-de-sac
Story 2
Foundation Concrete Perimeter
Sewer Public Sewer
Water Public
Architectural Style Other
Level or Stories 2
Additional Building Above Grade
New Construction N
Schools
School District Red Clay Consolidated
Others
Senior Community No
Tax ID 07-039.30-561
Ownership Fee Simple
Read Less Info
Want to know what your home might be worth? Contact us for a FREE valuation!

Our team is ready to help you sell your home for the highest possible price ASAP

Bought with Suzann M Arms • Long & Foster Real Estate, Inc.
"My job is to find and attract mastery-based agents to the office, protect the culture, and make sure everyone is happy! "







